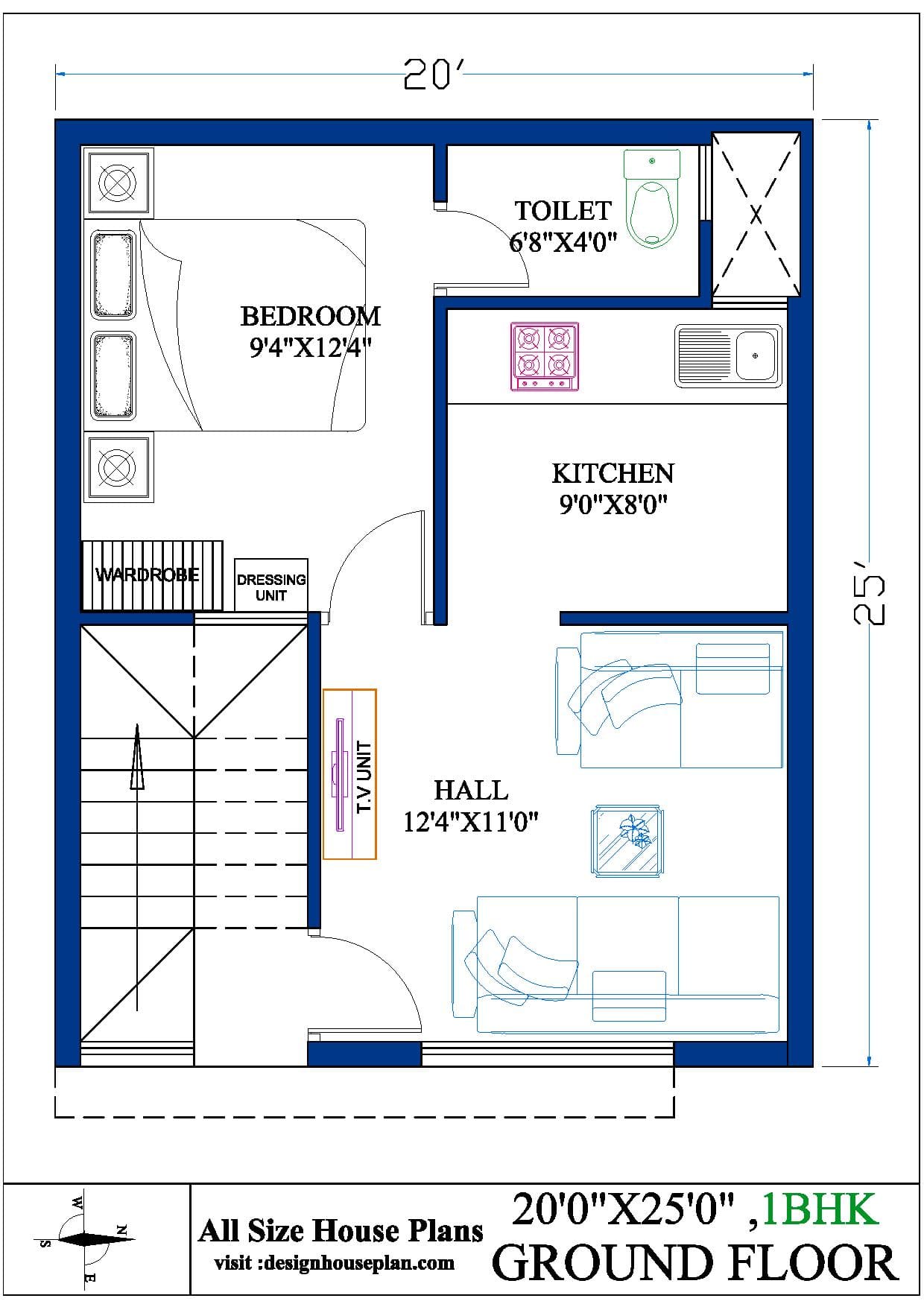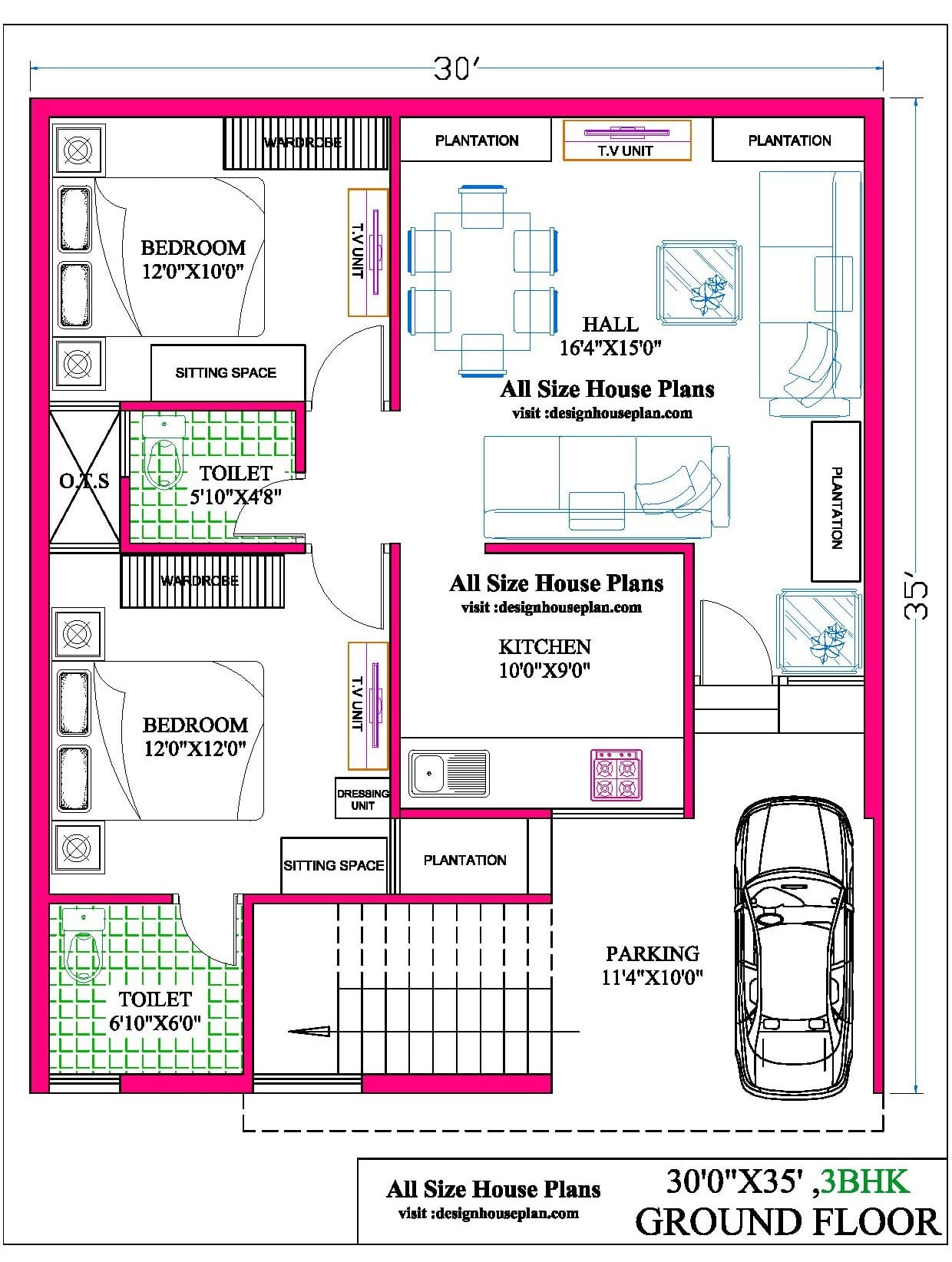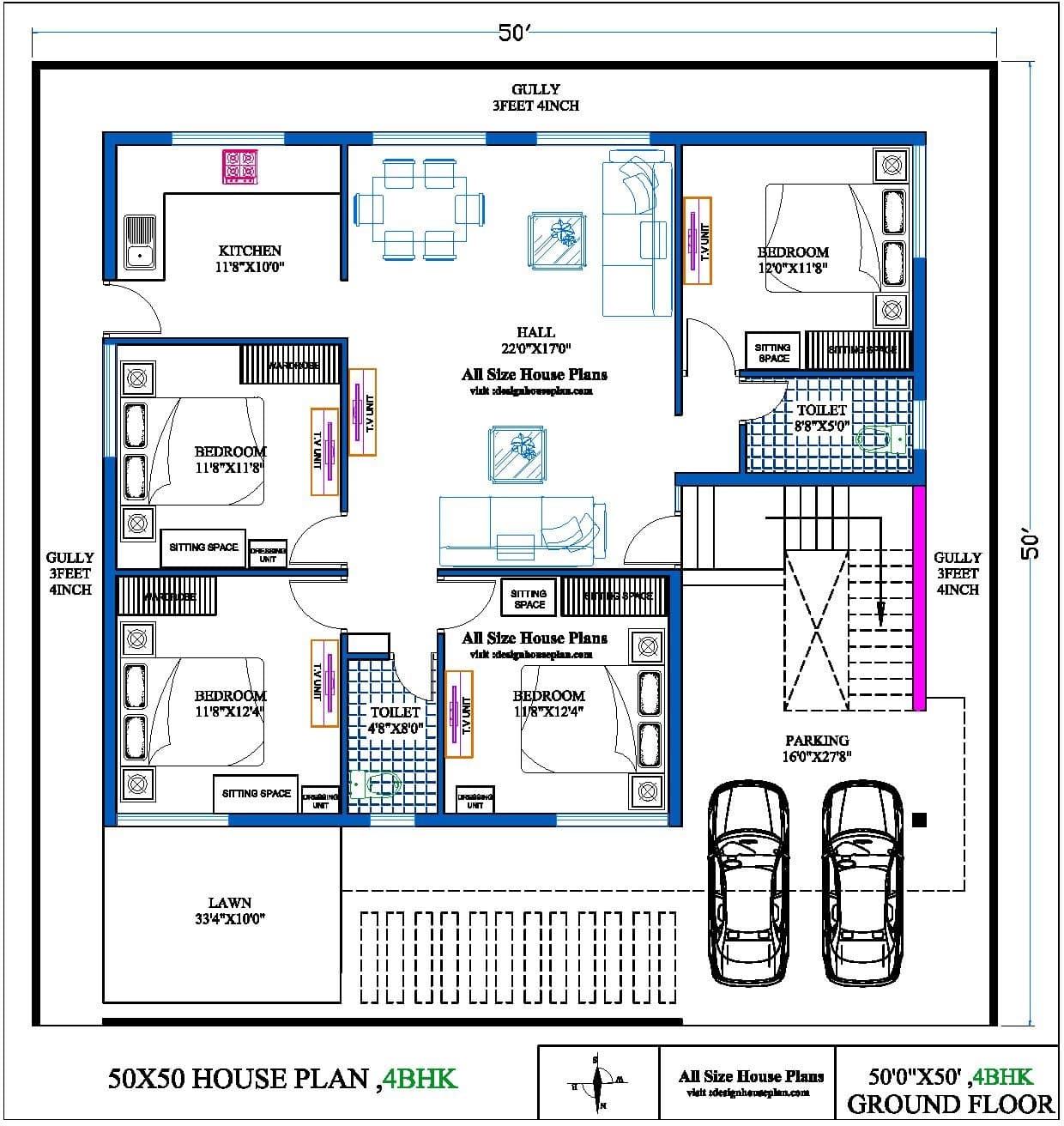18 50 house plan 3bhk
18 50 house plan 3bhk This plan is built in an area of 18×50 sqft, there is a ground floor plan of 3BHK, in this 18 50 house plan 3bhk the parking area is also built and the staircase case is made from inside the house. In this plan, you will get all types of … Read more









