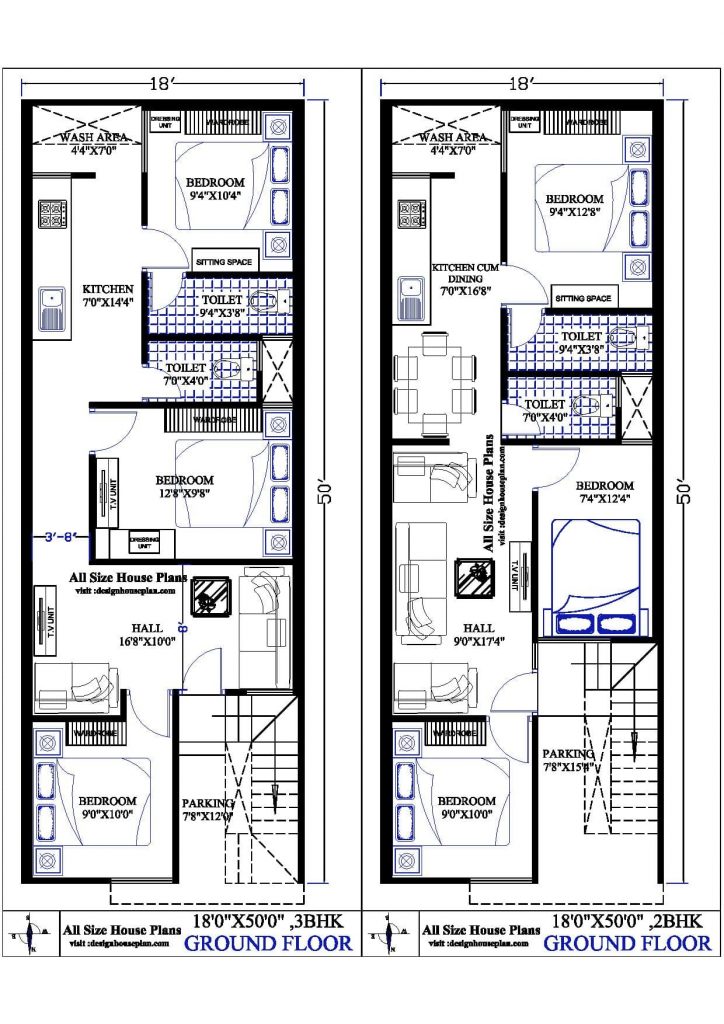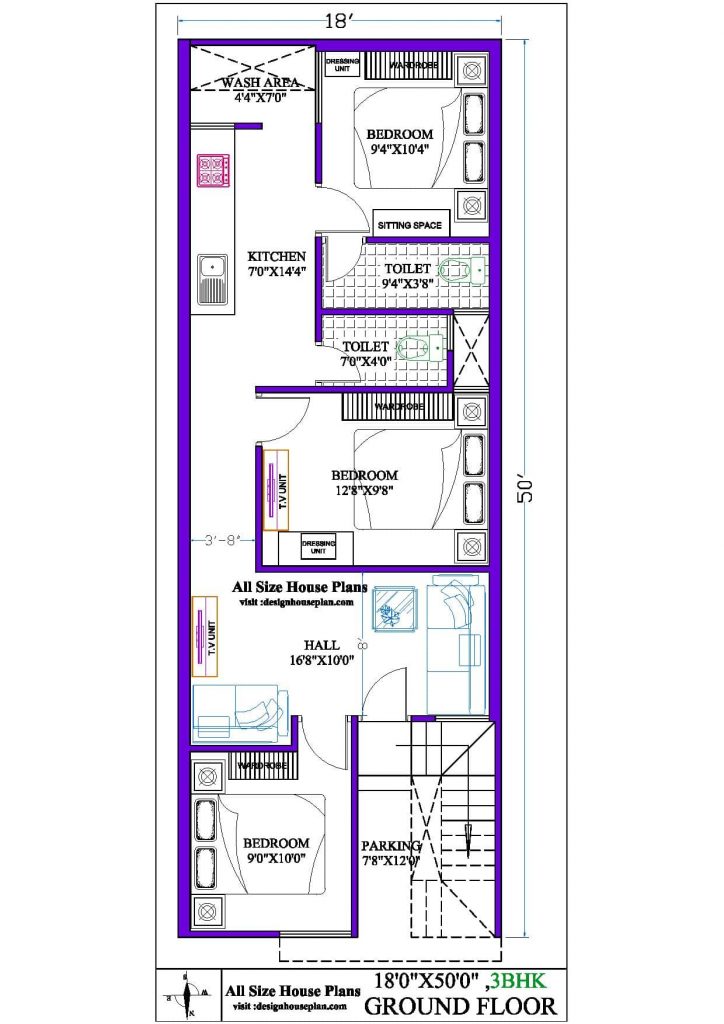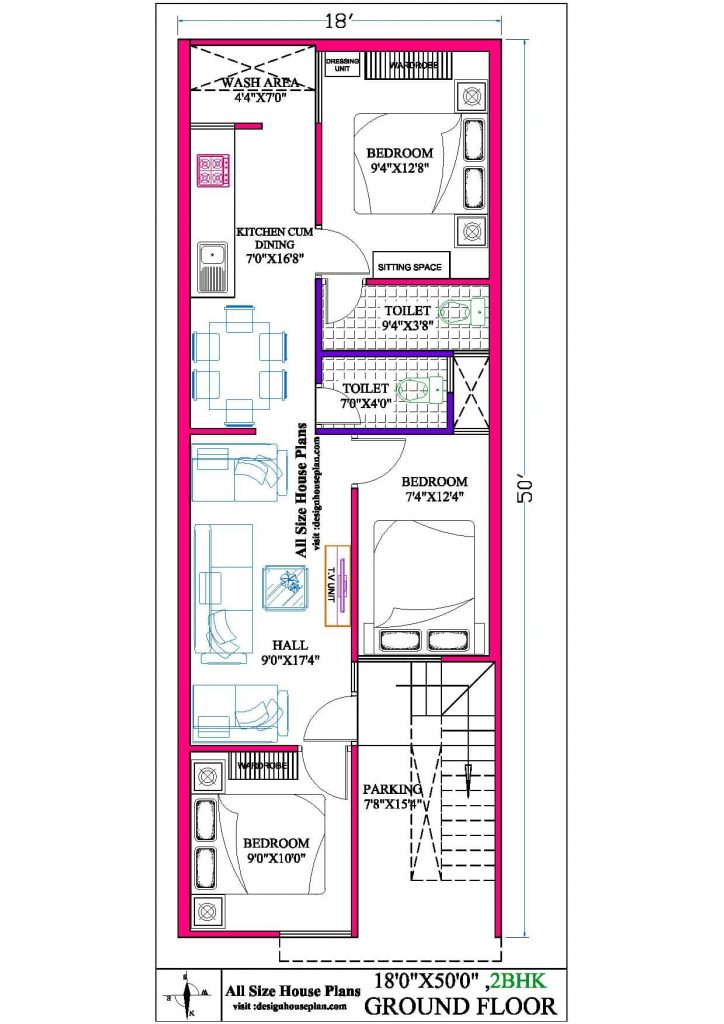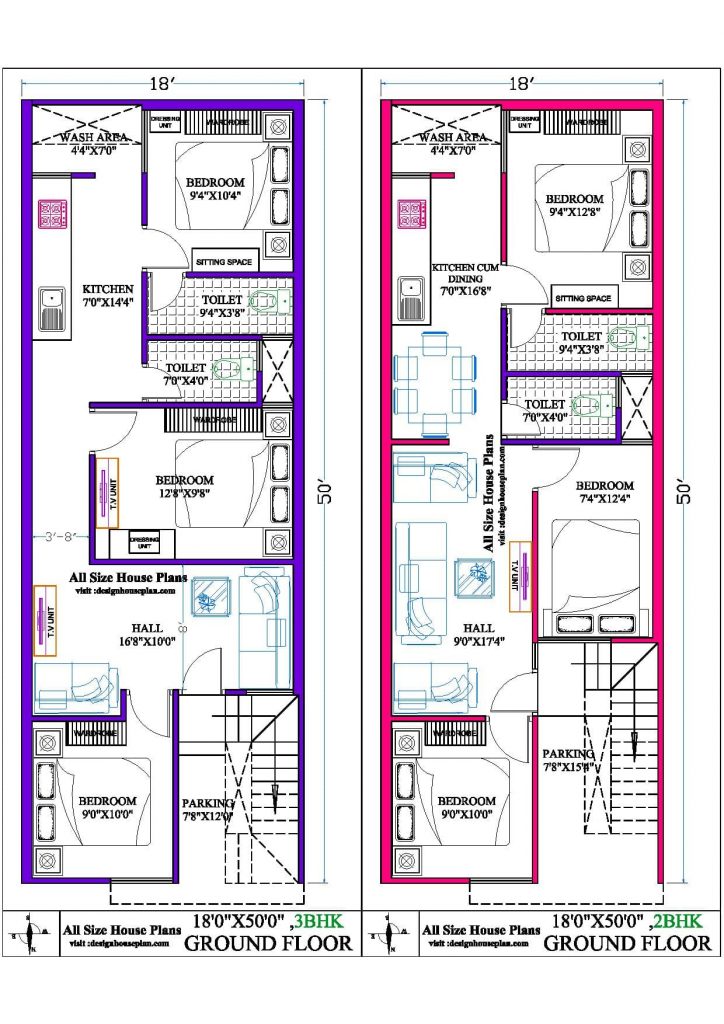18 50 house plan 3bhk
This plan is built in an area of 18×50 sqft, there is a ground floor plan of 3BHK, in this 18 50 house plan 3bhk the parking area is also built and the staircase case is made from inside the house. In this plan, you will get all types of facilities, there is also a wash area where you can do all your work, if you want to be connected to the kitchen, you can also keep a washing machine in the wash area where you can do your laundry.

The attached bathroom is not kept in the bedroom of this plan. Now let’s take a good look at the size and interior of all the rooms one by one. At the beginning of the plan, first comes the porch or parking area, whose size is 10×8, after going beyond the porch, comes the living room whose size is 10×17, in this room, you can keep a sofa set and put a TV. comes after the room

Visit This plan Also 20×50 house plan west facing vastu
The dining area is made in the area of 7×8, here you can keep a 6 seater dining table, if you want, you can also keep the fridge on it, after this comes the kitchen which has been made modular, the size of the kitchen is 10×9. Here, along with the platform, a cabinet is also made in which goods can be kept and there is also a cabinet to keep utensils, which is the specialty of modular kitchens, this type of kitchen does not require a utensil rack.
18×50 house plans
The plans are a 3BHK ground floor plan built in an area of 18×50 sqft. In this plan there is a parking area, a dining area, a large drawing room, an open area has also been kept at the back of the house, which can be used as a wash area. On entering from the main gate, comes the porch area, whose size is 23×6, from which there is also a staircase to go up.
Going beyond this come to the living room, whose size is 12×11, in this room a TV cabinet is made, where you can put a TV, you can keep a sofa set. After this room comes the bedroom, whose size is 10×11, here also the option of installing a TV has been kept, you can keep a double bed and make a wardrobe. After this comes the dining area whose size is 10×8.

Visit This plan Also 20×45 house plan
Here you can place a dining table where all people can sit together and eat, there is also a kitchen, whose size is 7×8 and it is a modular kitchen with all types of facilities available, the sink is also installed. have remained. After this comes the common washroom, whose size is 5×8 and it remains an attached late bath. In this plan, there is no bathroom in the room. A gate has been given to go from the bedroom to the back open area, whose size is 13×5, this space can also be used as a wash area or can also be used as a balcony. After this comes to the bedroom whose size is 10×10, this room does not have an attached bathroom.
18 feet by 50 feet house plans
This house plan is a 3BHK ground floor plan built in an area of 18 50 house plan 3bhk. This plan has been made keeping all types of facilities in mind. In this plan, space has also been given for gardening and parking space has also been kept so that you can park the car and plant trees separately, neither there will be any problem in parking nor planting trees, house It is very good according to Vastu to have a courtyard in front of it.

On entering, the parking area, whose size is 16×6, comes first and the garden is also on the same side, whose size is 8×6. From here onwards comes the living room, whose size is 14×13, the interior decoration of this room has been done very well and there is also a staircase to go up from here, in this plan the staircase case was kept from inside the house.
Then this room comes to the common washroom whose size is 4×5. this comes to the kitchen which is made in an area of 8×6 and it is a modular kitchen, it also has a wash area, whose size is 3×5. After this comes the master bedroom whose size is 9×10 and this room also have an attached bathroom, whose size is 3×6. the room comes to the common bedroom whose size is 11×10. All the rooms in this plan are spacious and their interior decoration has also been done very well. In the rooms, you can keep double beds, you can keep wardrobes and you can decorate according to your own.
Visit This plan Also 25 x 40 house plan
1 thought on “18 50 house plan 3bhk”