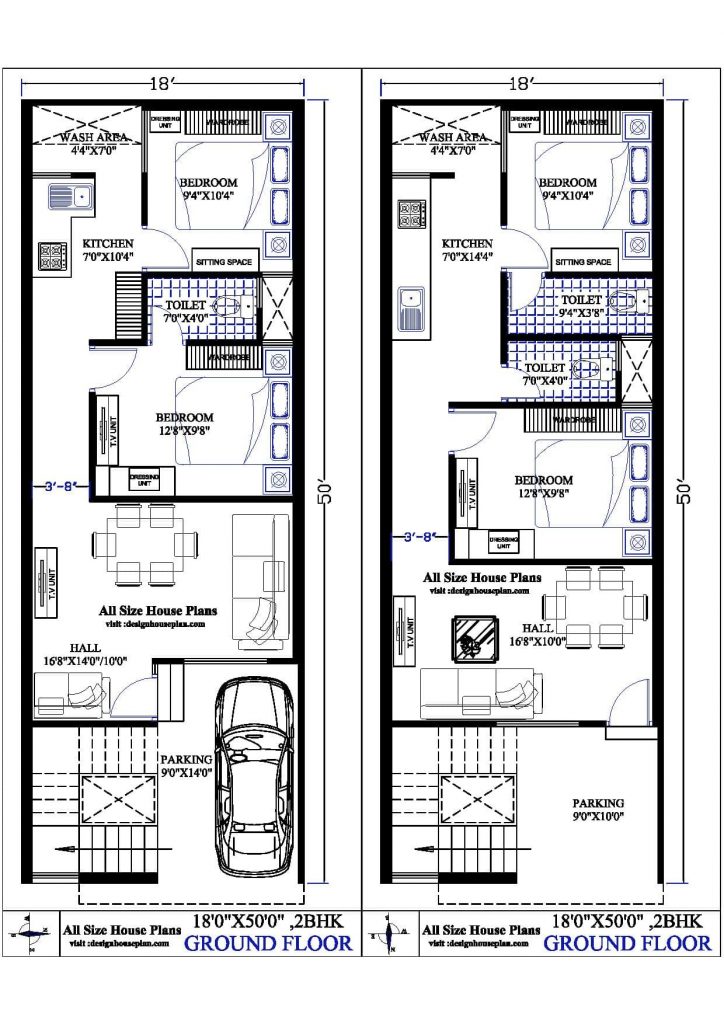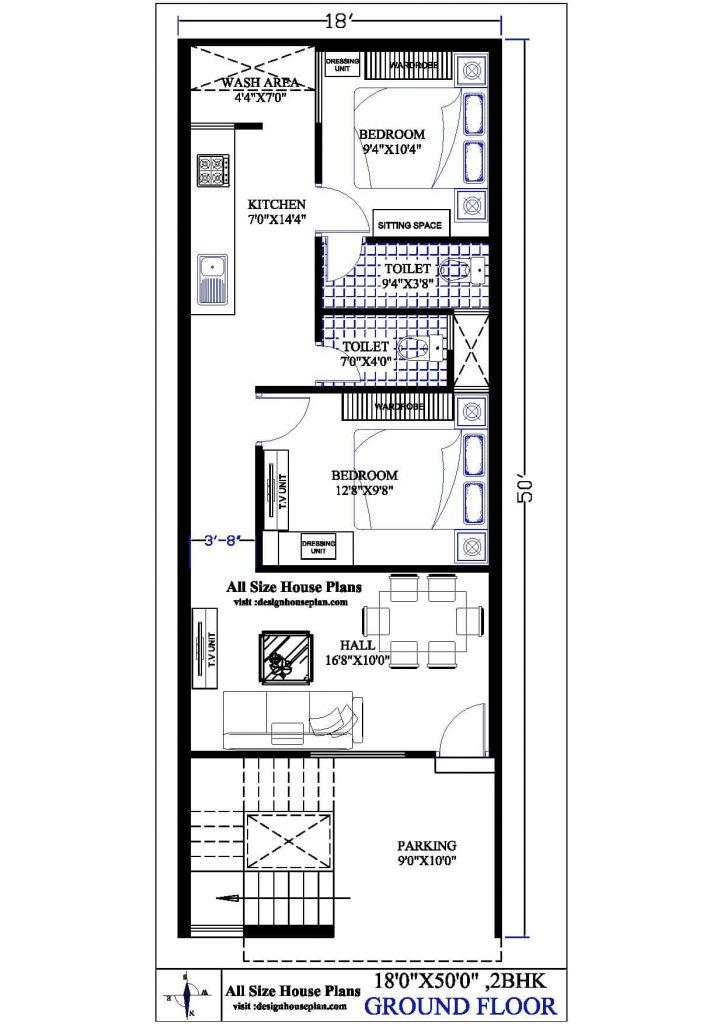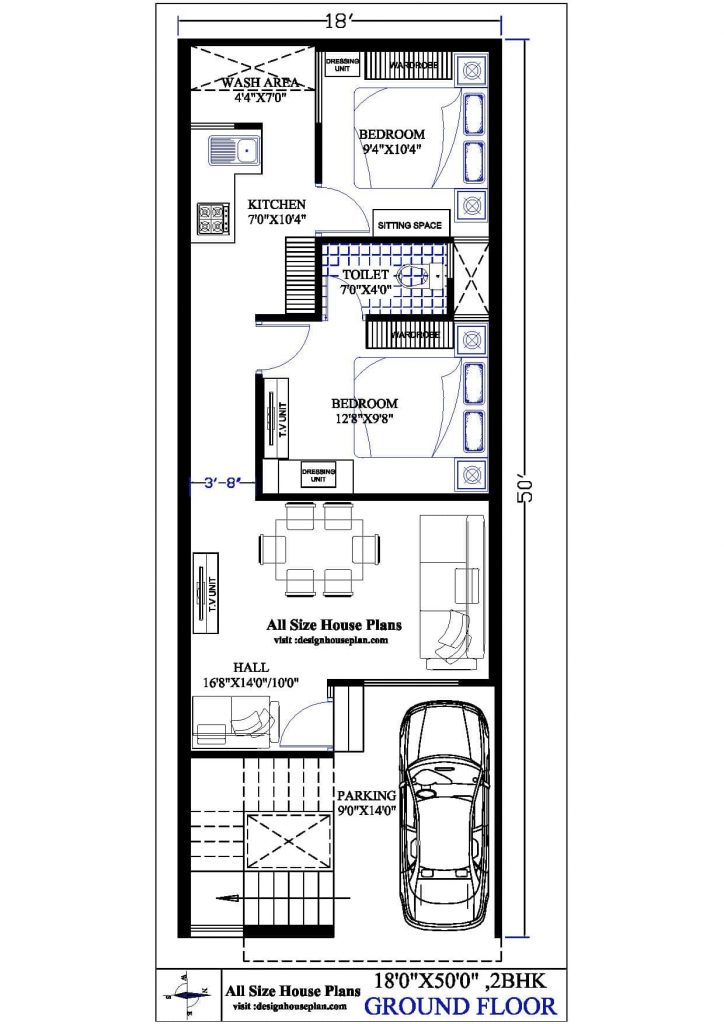18×50 house design
This house plan is a 2BHK ground floor 18×50 house design built in an area of 900 sqft, in which parking area is also made and open space has been kept on both the front and backside of the house. The size of the open area in the front is 18×5, where you can plant a Tulsi plant and plant a flowering tree. After this comes the parking area, whose size is 14×13, here along with the car, the bike can also be parked and there is a staircase to go up from the parking area itself.

This, let’s go inside the house, then first comes to the drawing-room whose size is 15×15, in this room a TV cabinet is made, where you can install a TV, you can make a showcase and this room is also very big. Going beyond the room comes the dining area which is 15×9 in size and also the kitchen which is 10×10 in size.
Visit Also 18 50 house plan 3bhk
A small room is built on the same side of the drawing-room, whose size is 4×5 and this is the room of God, here worship can be done separately by sitting peacefully. There is a common washroom in the dining area, whose size is 6×5, followed by the common bedroom whose size is 11×15. After this comes the master bedroom whose size is 14×14, this room also has an attached bathroom, whose size is 8×5 and in this room, there is also a storeroom whose size is 5×5. After this comes another bedroom whose size is 10×12 and this room also has an attached bathroom whose size is 7×5.
Modern 18×50 house design
The house plan we are going to tell you today is a 2BHK ground floor plan built in an area of 18×50 sqft. In this plan, there is a parking space, a lawn is also built where trees can be planted, there is a drawing room where one can sit and watch TV, the dining area is also made, 3 bedrooms are made, one bedroom also has an attached bathroom. And the remaining two rooms are normal, they do not have attached bathrooms.
Now we see the size of all the rooms, which one is made of how many by how many, all the rooms are kept large in size. First comes the lawn whose size is 14×4, from here onwards comes the parking area, whose size is 10×16, this area is very big, here both bike and car can be parked. There is a staircase to go up from the porch area itself.

Visit Also 15×50 house plan
Ongoing inside comes to the drawing-room whose size is 14×12, this room has a big window so that one can see the lawn after this comes to the dining area and the kitchen whose size is 14×12, the kitchen is made modular. And the dining area is also built there. After this comes the master bedroom, whose size is 13×10, this room also has an attached bathroom, whose size is 6×4, after this comes the common bedroom whose size is 13×12 and the common is on the side of this room. The washroom remains, whose size is 10×8. After this comes the next bedroom whose size is 10×13.
18 by 50 house plan/18×50 house design 3d
This 18×50 house design 3d plan is a 2BHK ground floor plan built in an area of 850 sqft with a total area of 900, in this plan, you will get to see all kinds of facilities, this plan is completely built with modular fittings. There is also a separate room for worship. The rooms in this plan do not have attached bathrooms and all rooms are fitted with windows and ventilators. First comes the parking area, which is 9×12 in size and there is also a staircase to go up from here, a little space has been kept in front of the main gate of the house to get up.

Ongoing inside comes the drawing-room whose size is 15×11, ongoing beyond this room comes the lounge or dining area, whose size is 16×17, in this area, there is also a worship room, whose size is 5×4 and in this area. You can also go up through the area. After this comes the kitchen whose size is 9×7. After this, let’s see the size of all the rooms, first, we see the room on the side of the kitchen, whose size is 12×15, then comes the next room whose size is 12×15 and the size of the third room is 11×9.
You can have a double bed and all the rooms have a wardrobe, a TV cabinet is also built-in, you can put a TV in any room you want. In its plan, you will get to see all kinds of facilities, from parking to an attached bathroom, everything has been carefully designed keeping in mind. You can keep a double bed in all the rooms of this plan and the interior of all the rooms has also been done very well.