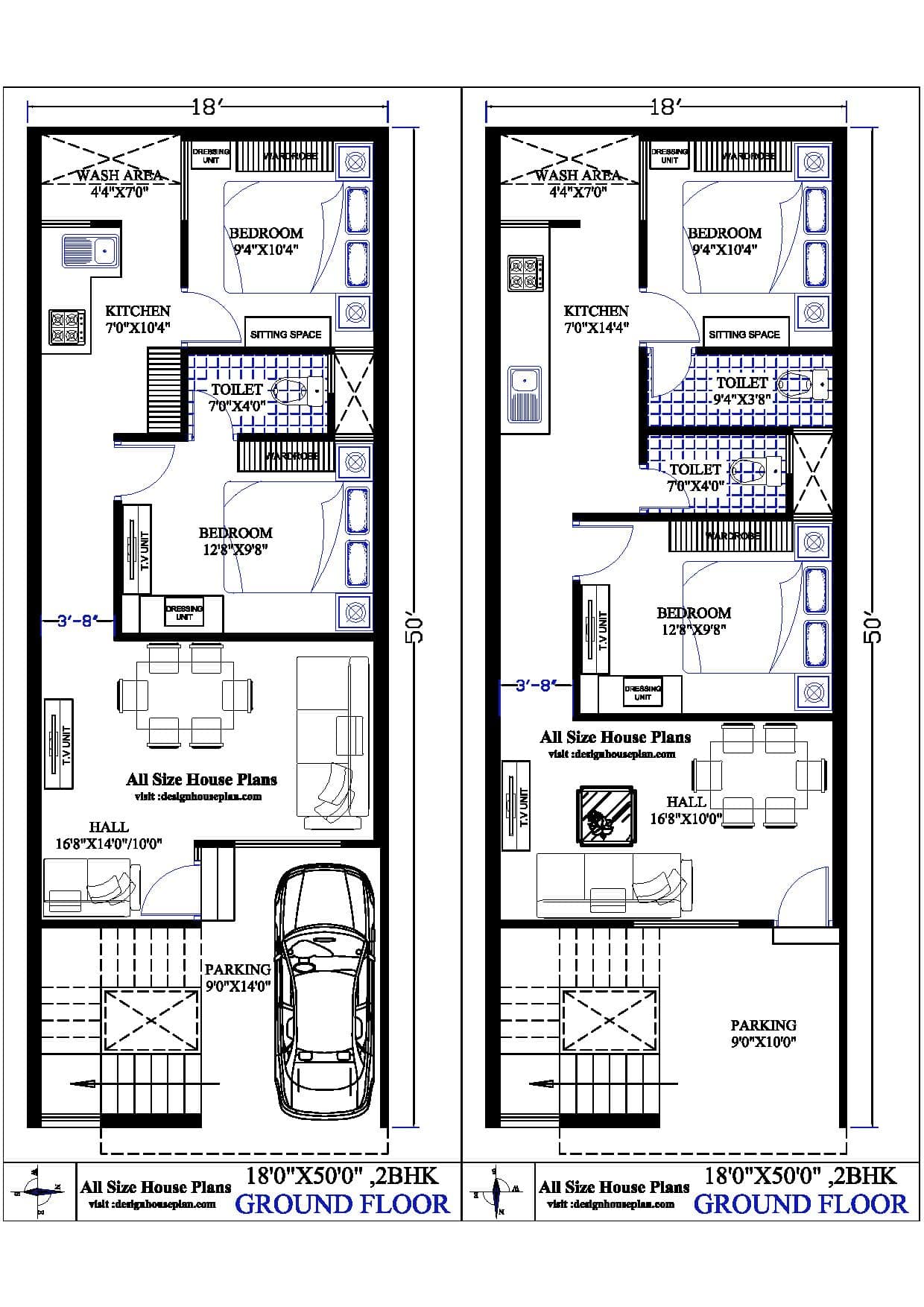18×50 house design
18×50 house design This house plan is a 2BHK ground floor 18×50 house design built in an area of 900 sqft, in which parking area is also made and open space has been kept on both the front and backside of the house. The size of the open area in the front is 18×5, where … Read more

