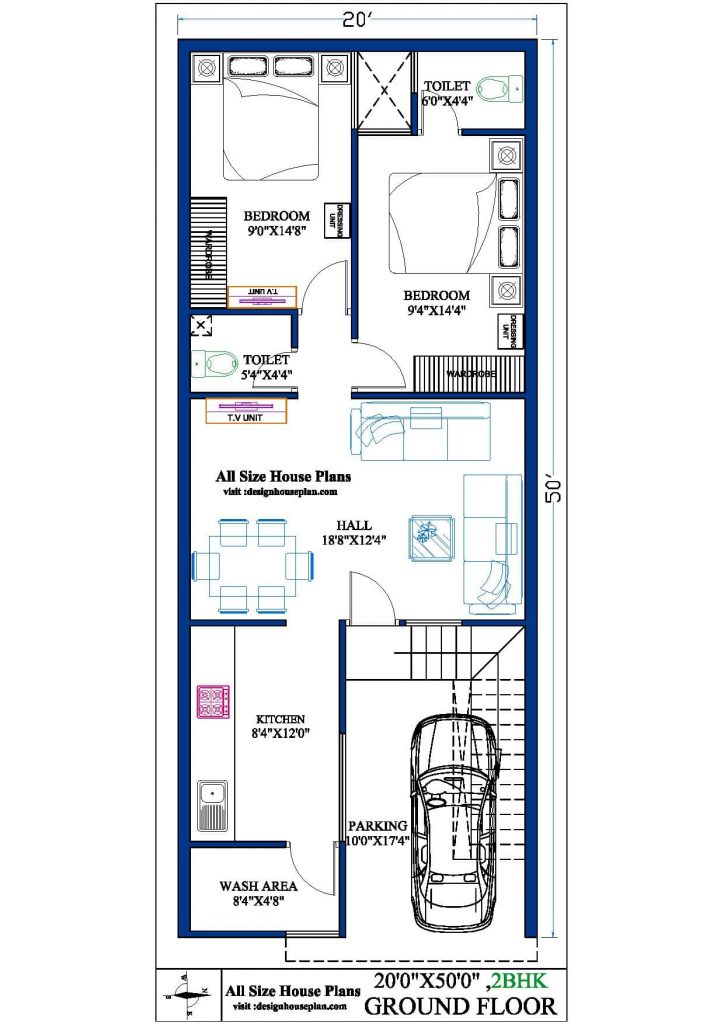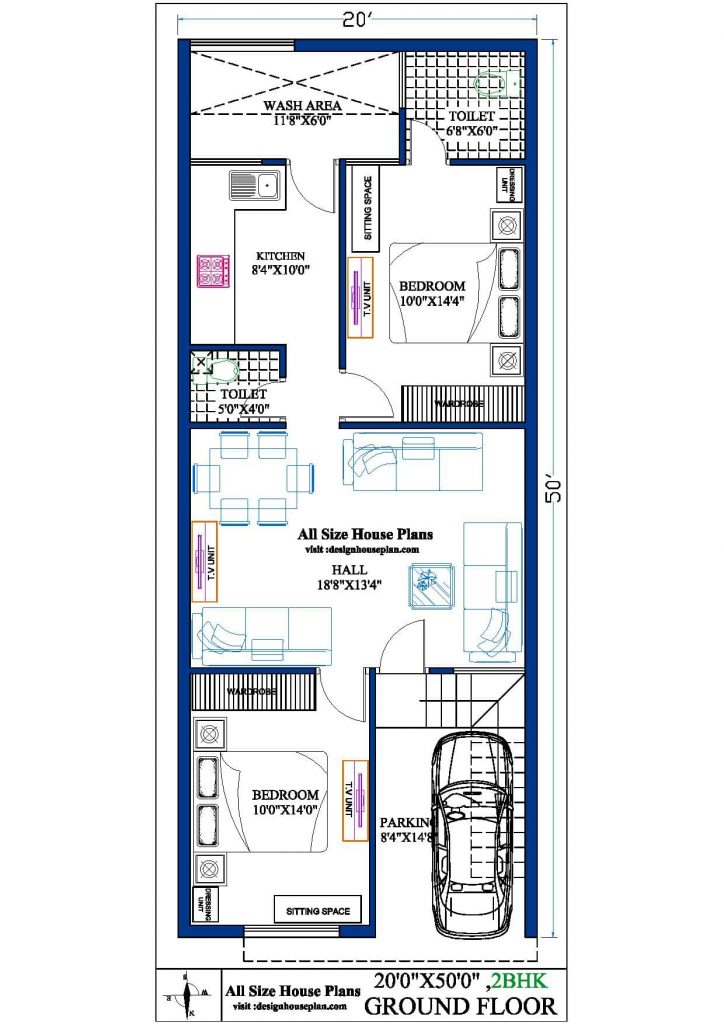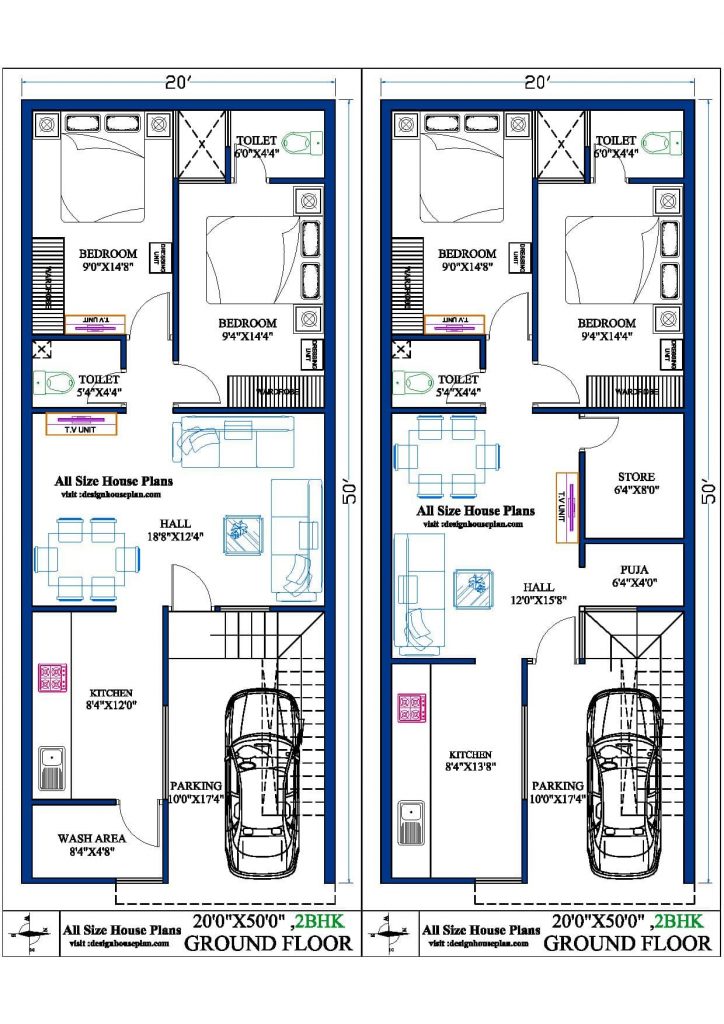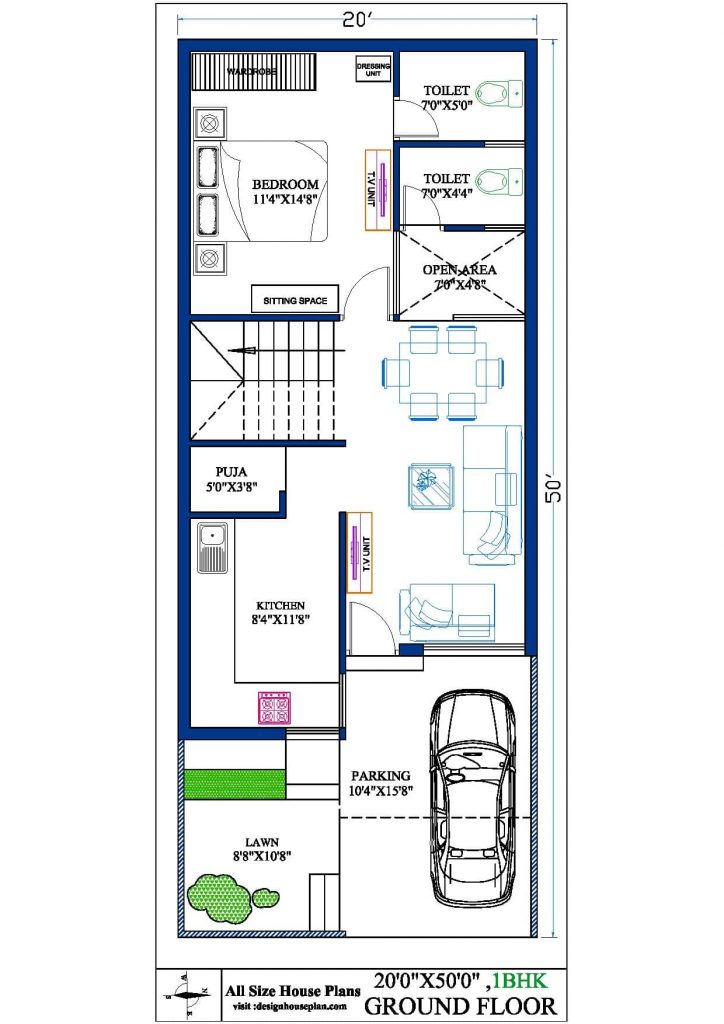20 50 house plan
This house plan is 20 50 house plan i.e. 20 by 50 house plan with car parking 2BHK ground floor plan made in a total area of 1000 sqft. In this plan, the parking area is not kept separately or very large, where you can park the bike at the same place where the staircase is made. Ongoing inside, comes the living room, whose size is 13×9, there is also a TV cabinet in the room, where you can put a TV, you can keep a sofa set, then it comes.
The bedroom, whose size is 13×10, has a window in this room from which one can see outside. The attached bathroom is not kept in the rooms of this plan, after this comes the next bedroom whose size is 14×10, the double bed can be kept in this room and the kitchen is built in front of this room, whose size is 14×6. There is the modular kitchen which also has a chimney and a wall cabinet is also built in to keep the same. After all, this comes the common washroom whose size is 9×7, it also has a geyser.

Visit Also 20×50 house plan west facing vastu
20 by 50 house plan with car parking
This house plan is a 2BHK ground floor plan built in an area of 20 by 50 sqft. In this plan, a separate room is also made for God and a storeroom is also made to keep the same. This plan comes first. The size of the parking area which is quite big is 9×13 and there is a lobby area on its side where the staircase is made, the size of this entire area is 7×7. After this comes the living area/dining area, in this room you can put a TV, place a dining table and make a showcase, you can decorate the room according to your own, in this area God’s room is also built. Whose size is 3×3?

After this comes the kitchen whose size is 7×8 and it is a modular kitchen in which all types of facilities are available such as electric chimney is installed, drinking water tap is also installed and there are cabinets to keep the same and kitchen A storeroom has been built just adjacent to it, whose size is 7×4, here you can store grain water throughout the year.
After this, we move on to the master bedroom, whose size is 13×12, in this room, there is also an attached bathroom, whose size is 4×7, and the dressing room is also made, whose size is 4×4 and out of this room, there is a backyard. There is a gate to go in, the size of the area of this backyard is 18×3. There is also a common washroom in this plan, whose size is 7×4.
20 feet by 50 feet house plan
This plan is a 2BHK ground floor plan built in an area of 1000 sqft, in which you get a hall, master bedroom, common bedroom, dining area, kitchen, and bedroom with an attached bathroom as well as a common washroom. And there is also an open area behind the house which can be used as a wash area or also as a backyard. This is the North facing house plan.
At the beginning of the plan comes the veranda, whose size is 5×7, but there is also a staircase case so that one can go to the terrace, then ongoing inside it comes to the living room whose size is 6×25, 2 big in this room Large windows are also installed, from this room, both can go to the bedroom, first let’s go to the common bedroom, which is 8×12 in size, here if you want to put a TV, you can put a double bed.
20 * 50 house plan 2bhk north facing
After this, let’s move on to the master bedroom, whose size is 8×12 and in this room, there is also an attached bathroom, whose size is 6×3, in this room also you can have a double bed, wardrobes can be made. After this, we move on to the kitchen, which is 6×6 in size and this is a modular kitchen, in front of it, there is also a dining area where you can keep a fridge and also keep a 6 seater dining table, the size of this area is 8×10. From here onwards, comes the wash area, where there is also a common washroom, whose size is 6×4 and the size of the wash area is 12×4.

20×50 house plan east facing as per vastu
The house plan that we are going to tell you today is the ground floor plan of plan 2 BHK. Everything has been well taken care of in this plan so that you do not have any kind of problem in the future, along with the window, ventilation has also been given in the house. In this house plan, the porch is not made too big, the size of this area is 5×10, from where the main gate is made, from which the living room comes on going inside, whose size is 16×12, the interior in this room is very well done. There is also a TV cabinet in the room, in which you can put a TV and make the cabinet big, in which you can keep the items of the showpiece, which greatly enhances the look of your room.

Visit Also 20 by 50 house plan with car parking
20 * 50 house plan east facing
Ongoing beyond this room, there is a common washroom, whose size is 4×7, it can be used by all the people of the house. After this comes to the common bedroom whose size is 12×12, in this room, you can keep the bed, you can keep the dressing table, and whatever things you want to keep. The kitchen is built in front of this room and it is modular, in this type of kitchen cabinets are made to keep the same.
The size of the kitchen is 8×11, here you can store all your belongings well, there is also a wash area adjacent to the kitchen, where you can wash the dishes, all the essentials of the kitchen and such tasks which need to be done in the kitchen. The problem is, you can do all those things in the wash area.

There is a worship room on the side of the kitchen, the size of this place is 3×3. Here you can install the idols of your God and worship them. After this comes the stairs going up, which is built from inside in this plan because nowadays many people like to keep the stairs from their porch, the size of the area in which the CD is made is 5×6. After this comes the master bedroom, whose size is 13×11, and in this room, along with the attached bathroom, the dressing space is also given from the front, the size of the bathroom is 4×7 and the size of the dressing area is 3×4.