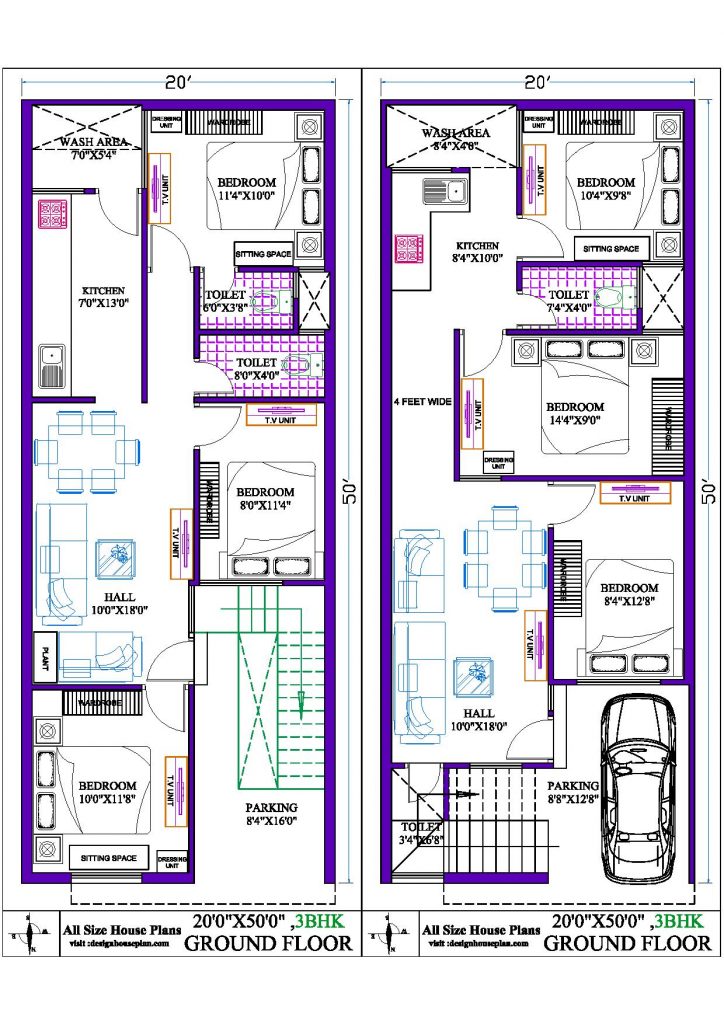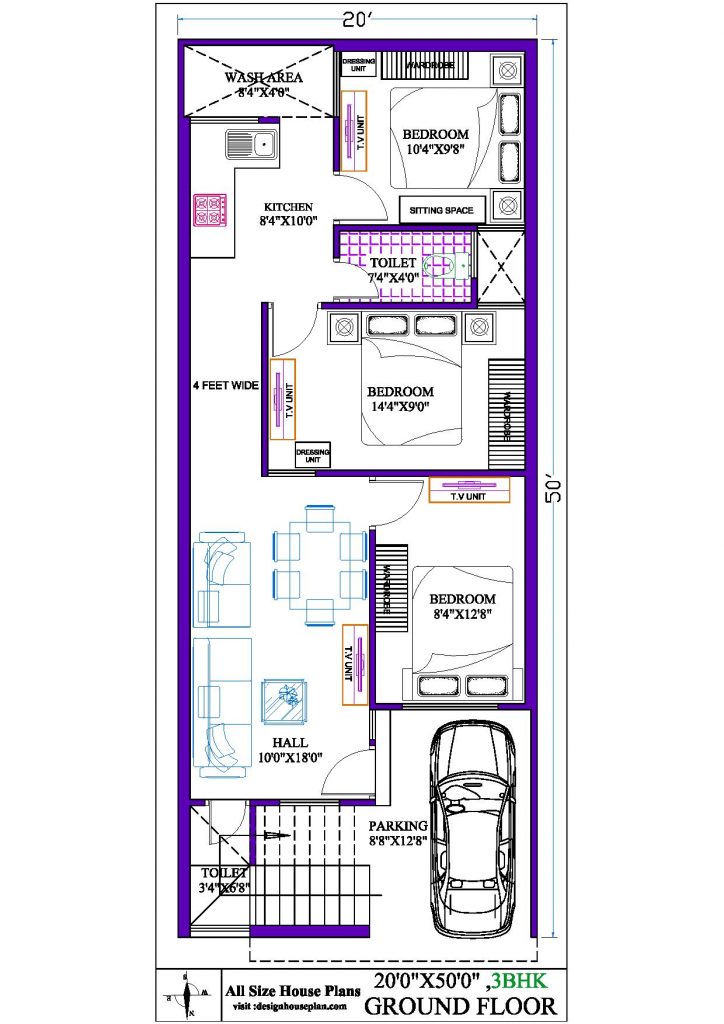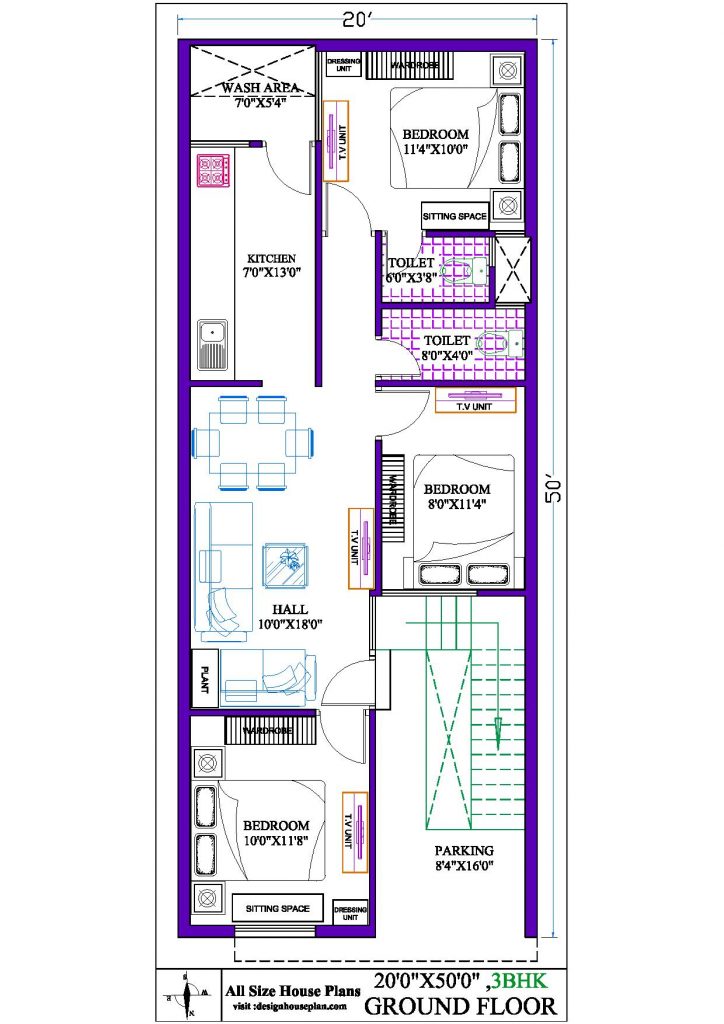20 by 50 house design
The house plan that we are going to tell you today is designed according to Vastu as well as being east facing and it is built in an area of 20 by 50 i.e. 1000 sqft in total. This is a 20 by 50 house design a double-story building house plan, this plan has a total of 3 bedrooms and kitchen, hall, parking area on the ground floor, and balcony on the first floor. GROUND FLOOR: The main entrance of the house is in the east direction. On entering, the parking area, which is 17×12 in size, can be parked here, trees can be planted and planted.
Ongoing from here, comes the veranda whose size is 5×7 and the stairs case is also made on it, after that when entering inside the house, first comes the living room or hall whose size is 6×18 which is It is in the north-west direction, ahead of which there is a common washroom, whose size is 6×10, then comes the master bedroom, whose size is 10×17. After this comes the kitchen which is 10×11, both the kitchen and the bedroom are built in the southwest direction.

Ongoing upstairs comes the balcony whose size is 17×4. Ongoing inside comes to the hall whose size is 6×18 and like below, there is also a common washroom above. The same planning has been done above and below, only the bedroom is made in place of the kitchen above. There is a common washroom, whose size is 6×10 after this comes the bedroom whose size is 10×17 and the size of the second bedroom is 10×11, in both the rooms you can keep a double bed, if you want, you can also install a TV. And the wardrobe is also there.
20 * 50 house plan 3bhk north facing
This is a North-facing house plan which is built in an area of 900 sqft. This is a 3bhk ground floor plan. This plan has 2 bedrooms, a hall, a kitchen, a dining area. Along with the attached bathroom, a common bathroom has also been made in the bedroom, space has also been kept for parking and in the same area, there is also a staircase which can lead to the terrace.
The main door of the house is made towards the north direction, the first thing that comes when going inside is the parking area or verandah whose size is 6×16, you can park the vehicle here, if you are fond of planting trees, then keep that too. And this is where the staircase is made on the side, and there is a toilet under the stairs, whose size is 5×5. Now on going inside from the main door, comes the living area or hall whose size is 16×10, this room has two big windows which keep fresh air coming.

The room comes to the bedroom whose size is 10×10, there is a window in this room. After this, on going beyond the hall, comes the dining area, which is 6×8 in size, and on the side, there is also the God’s room, whose size is 4×5. The kitchen is built in front of the dining area, which is modular and its size is 6×8, along with the window in the kitchen, the ventilator is also installed after all this comes the master bedroom whose size is 10×11 and in this room Attached bathroom is also available, whose size is 5×5.
Also, Visit 20×50 house plan west facing vastu
20 * 50 house plan 3bhk east facing
This is a 3BHK house plan built in an area of 20×50 sqft. This plan has 3 bedrooms, a hall, kitchen, common washroom and an attached bathroom are also built in the bedroom, space has also been kept for parking. First comes the parking area whose size is 10×10, here the car can also be parked and the staircase is also made from outside and there is also a toilet below it, whose size is 5×5.

Ongoing inside, comes the hall whose size is 10×8, here you can make a TV cabinet, in which you can put a TV, there is also a big window in the hall, after that, there is a kitchen on the side of the hall whose size is 10× 6 This is a modular kitchen, a cabinet has been made to keep it the same, after going beyond the kitchen, comes the common bathroom whose size is 6×5 and there is also a toilet on its side, whose size is 3×3 from here.
Going ahead comes the master bedroom, whose size is 10×11 and this room also has an attached bathroom, which is 6×4 in size. Then comes the third bedroom whose size is 8×10, out of this room, you can also go to the balcony, which is 8×3 in size, this area can also be used as a wash area or a small garden.
Also, Visit 20 x 50 home design
Also, Visit 20 50 house plan with car parking
1 thought on “20 by 50 house design”