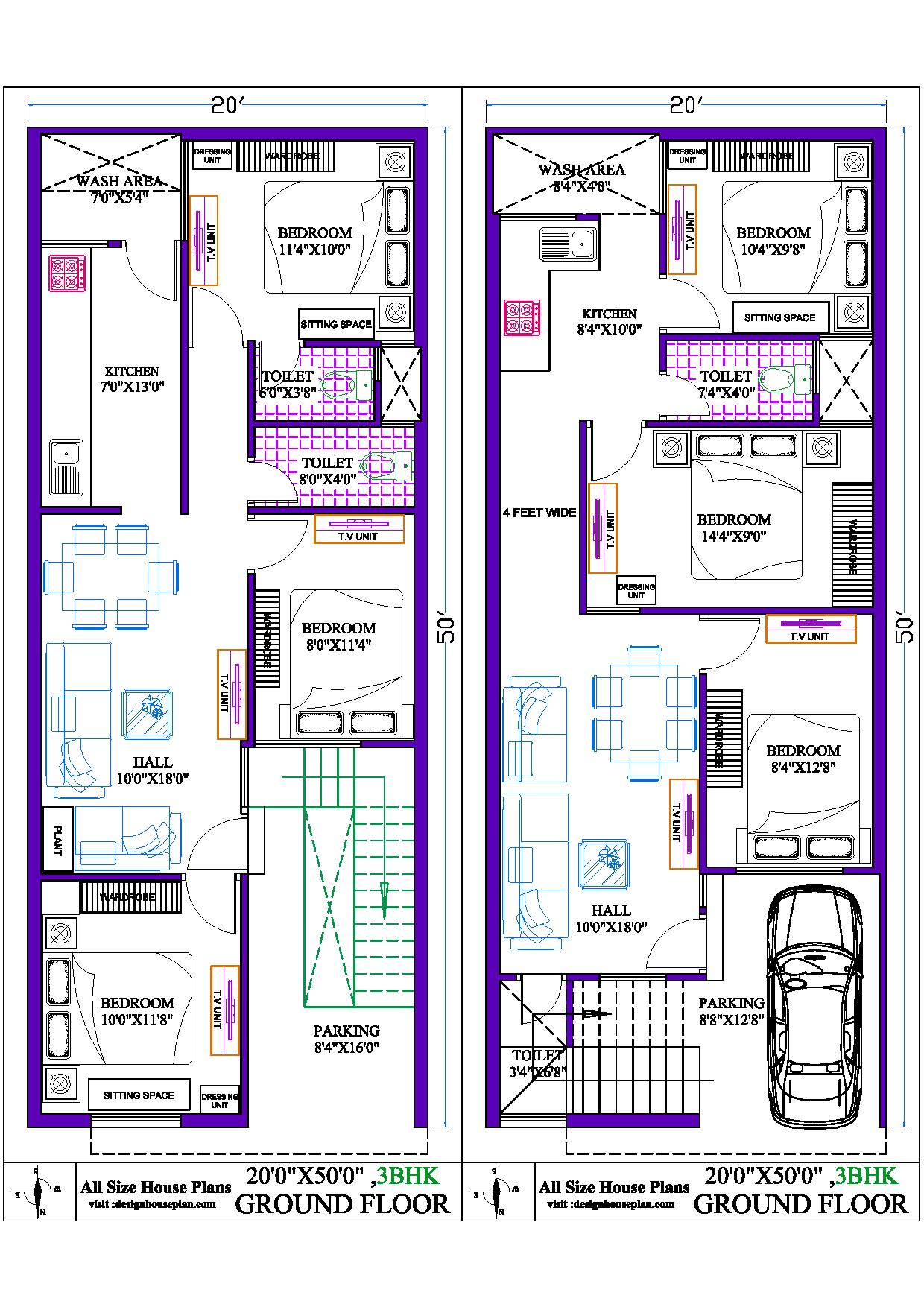20 by 50 house design
20 by 50 house design The house plan that we are going to tell you today is designed according to Vastu as well as being east facing and it is built in an area of 20 by 50 i.e. 1000 sqft in total. This is a 20 by 50 house design a double-story building house … Read more

