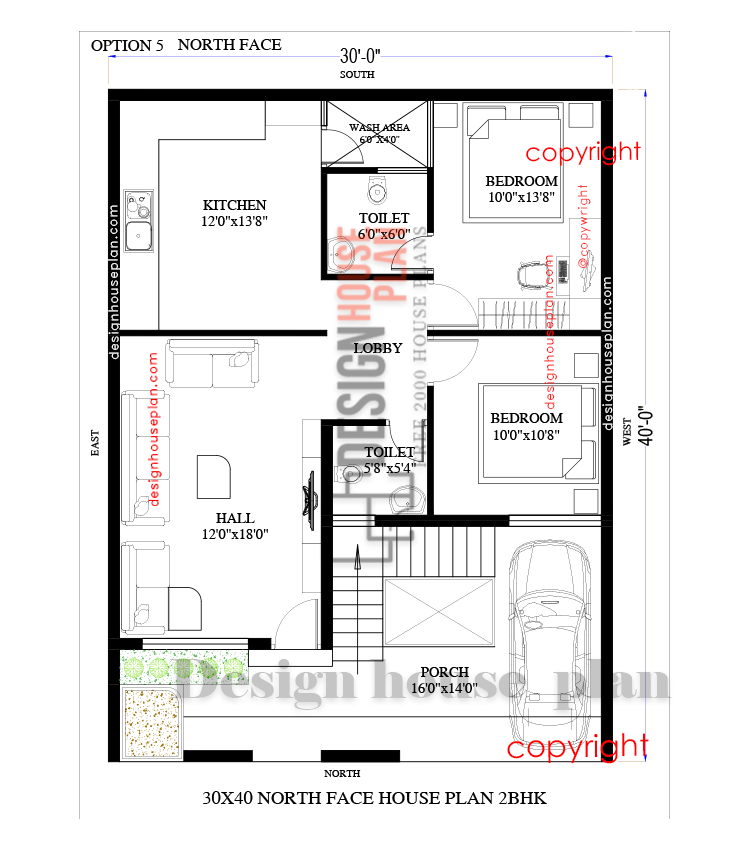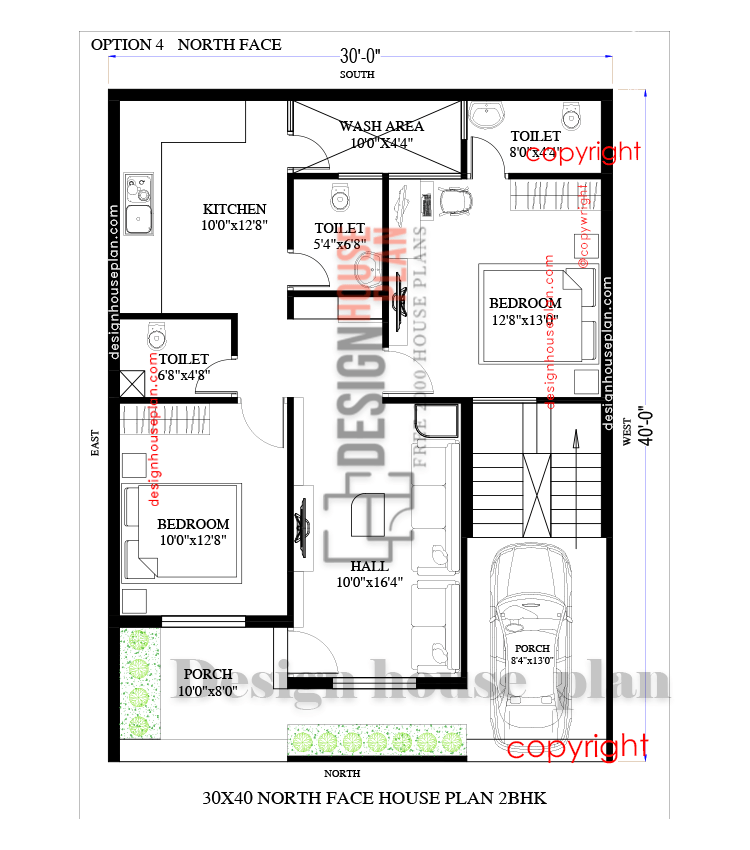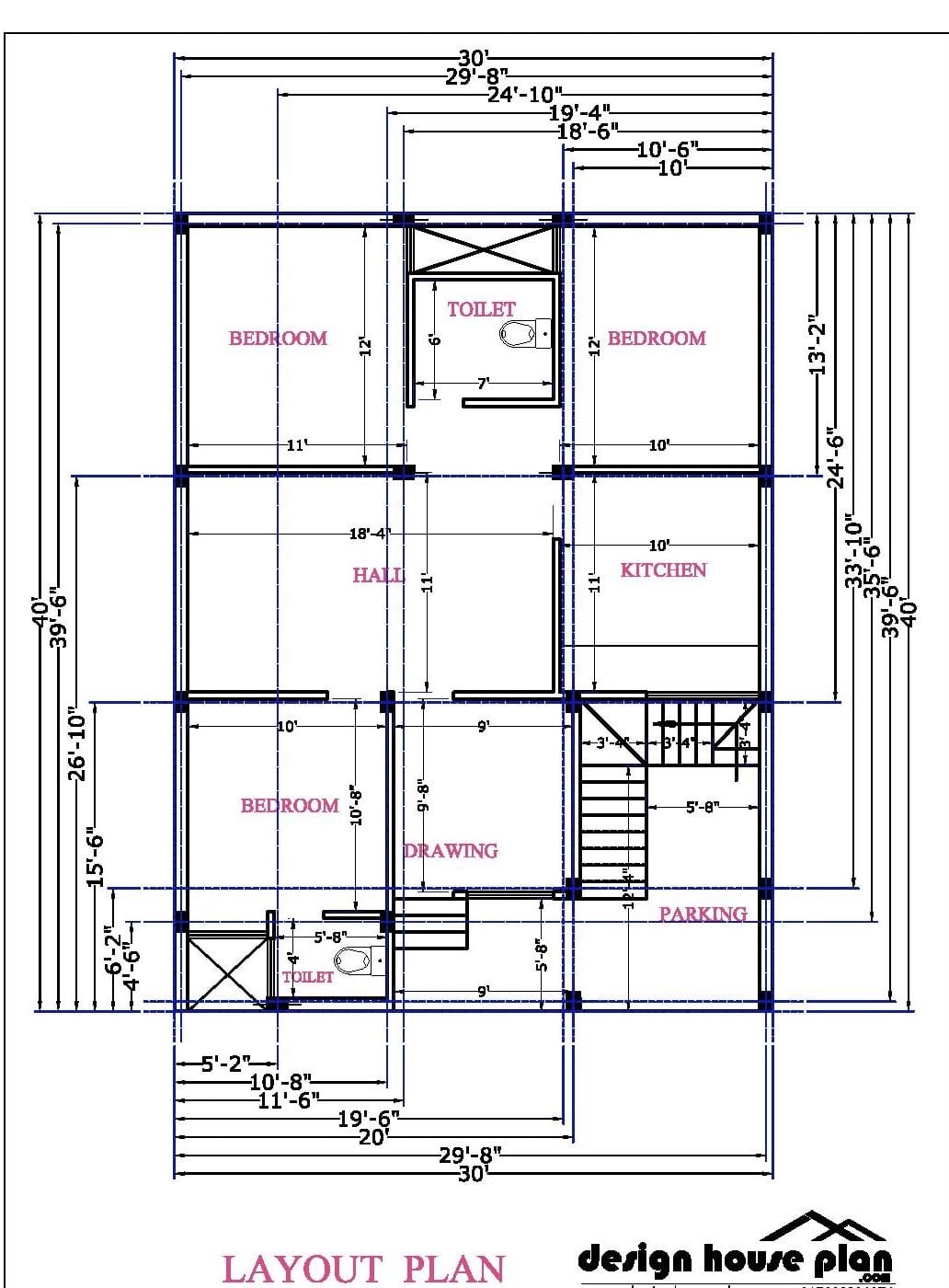1200 Sqft House Plan
This house plan has been made with a very nice interior, exterior, and elevation. The width of this house plan is 30 and the length is 40, which means overall it is built in an area of 1200 Sqft House Plan, in this, you will get all kinds of facilities, window ventilation, everything is well taken care of and the window and ventilation are kept together. Is. After this, now we see how the design of the house has been made.

At the beginning of the house, the porch comes first, which you will find in everyone’s homes, the size of the porch is 10’4 × 13’4, here you can park the car/bike, even if you want a few show plants too. And from here there is a staircase from which you can go to the terrace.

Download Pdf 30 by 40 House Plan
Visit more post 30 x 40 house plan east facing
After this, let’s go inside the house, first comes the hall whose size is 16’8×12, this room is quite big and here as you can see in the drawing, on one side you can keep the sofa set, the TV unit on the wall. And you can also use one side of the room as a dining area. The common washroom is built in the same room, whose size is 6’8×5’8, this washroom can be used by all the people of the house, and guests coming home can also use it. Moving on from this comes the master bedroom.
1200 Sq Ft House Plans 3 Bedroom
This room has an attached bathroom, although you can understand from the name itself that the master bedroom means that there will be an attached bathroom, the size of this room is 10×11’8, and there is also a big window here.

And the option of installing a TV has also been given and the size of the attached bathroom is 6’8×6, if you want, you can also install AC in this room.
Layout Plan

After this, in the kitchen, a wash area has also been kept along with the kitchen, where you can do laundry, its size is 10×8’4. One special thing with all these things is that the kitchen has been made modular. After this comes the second bedroom, whose size is 13’4×13, in this room, you can have a double bed, the wardrobe is already made, just this room does not have an attached bathroom because it is not a master bedroom and all the rooms of the house Having attached bathroom in it also reduces the size of the room a bit.
Visit more post 30×40 north facing house plans