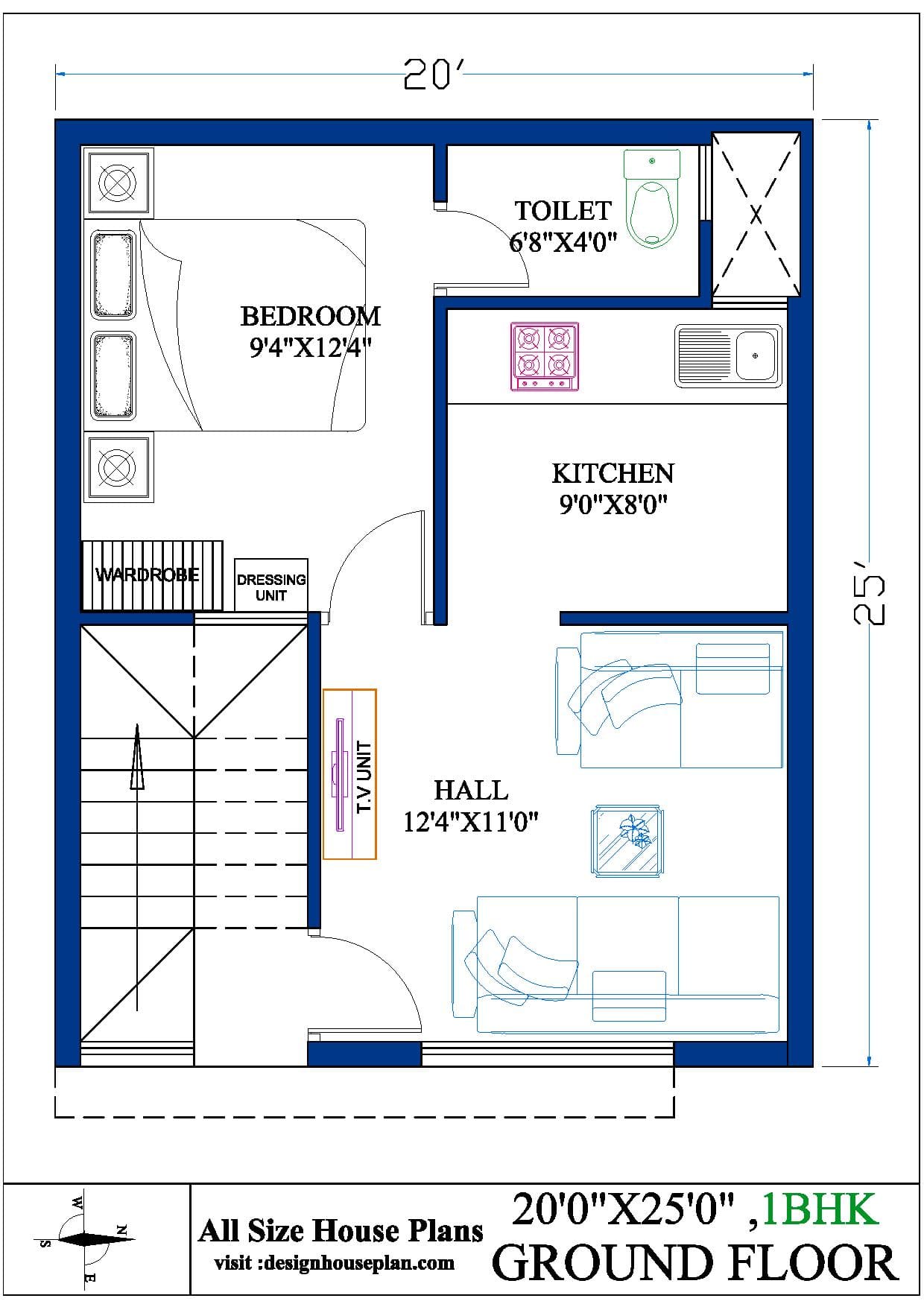20 25 house plan
20 25 house plan This is a North-facing house plan, which is a two-story house, here is a 20 25 house plan 1BHK plan. In this plan, 2 bedrooms, hall, kitchen and toilet are made on the ground floor and 2 bedrooms, a hall and common washroom are made on the first floor. All the … Read more
