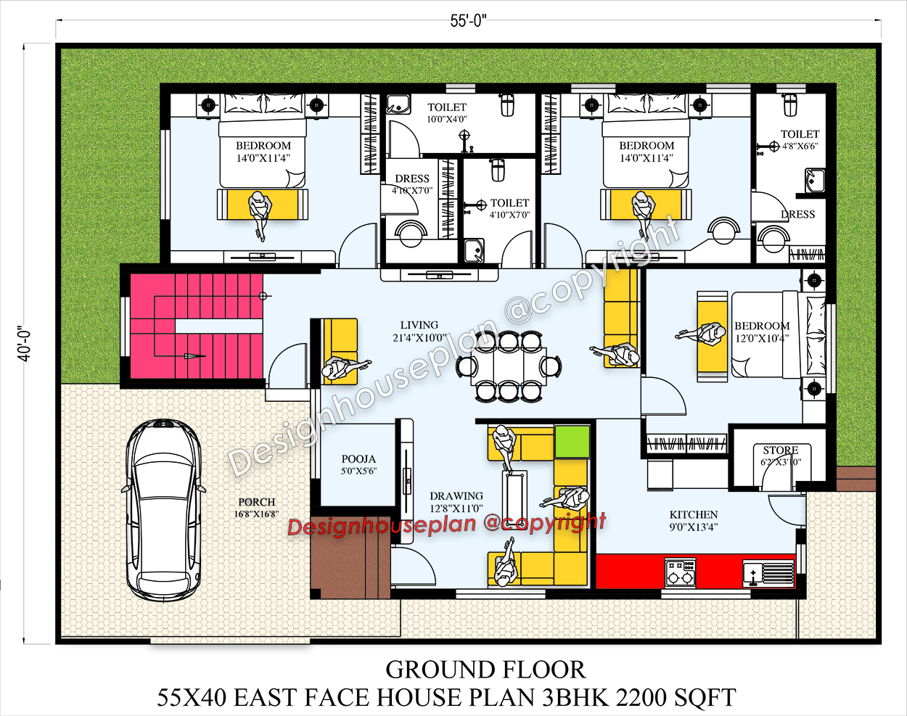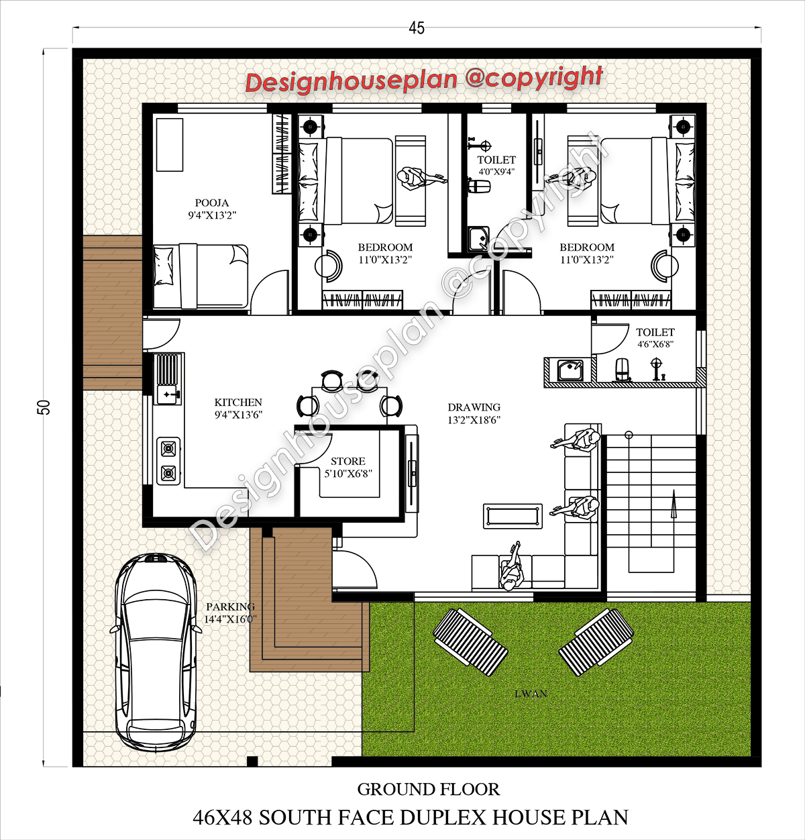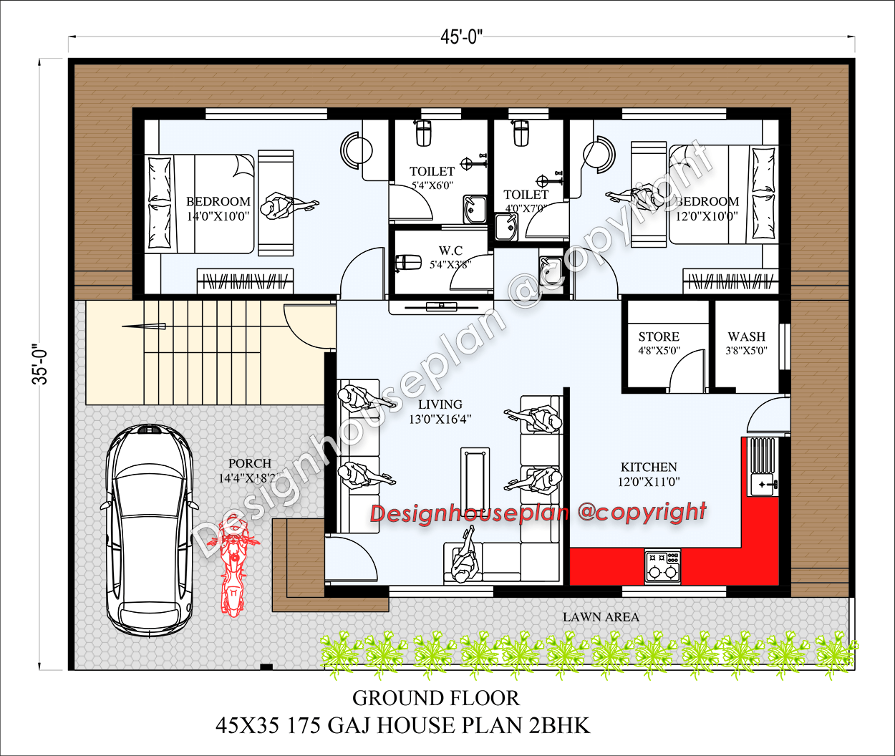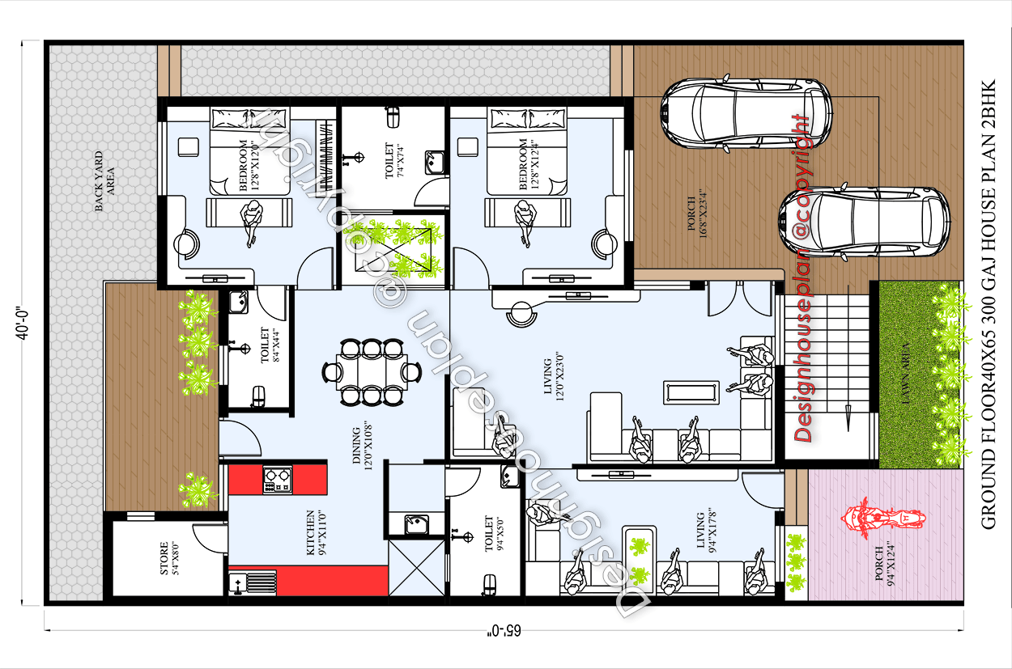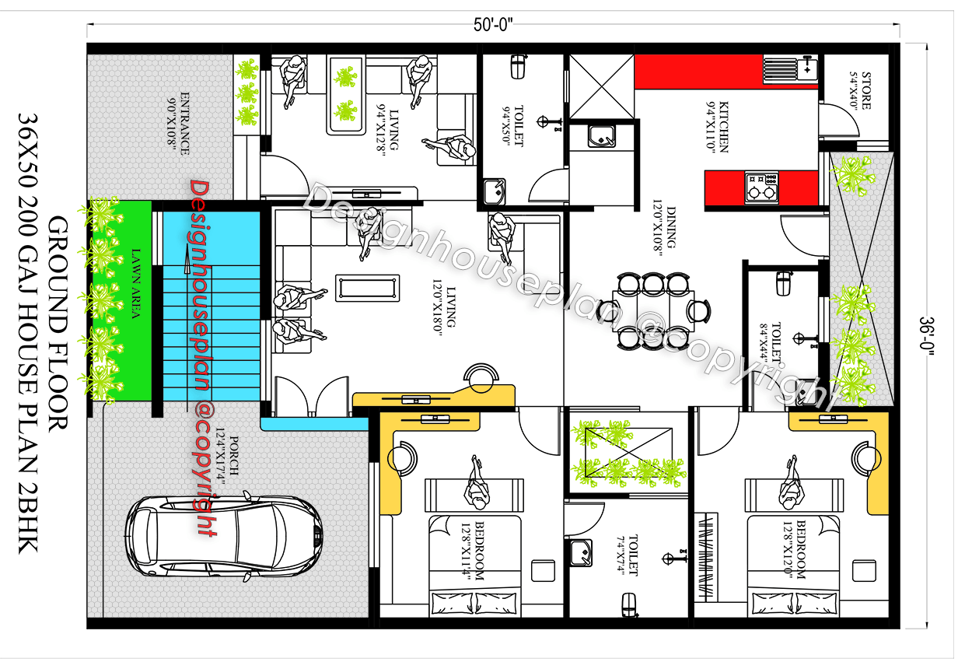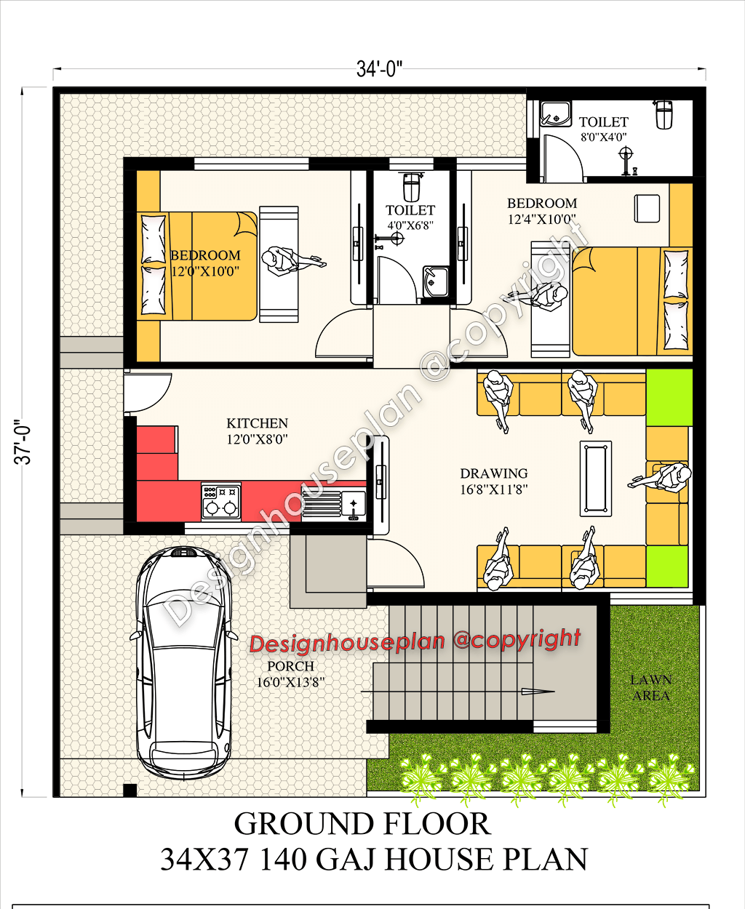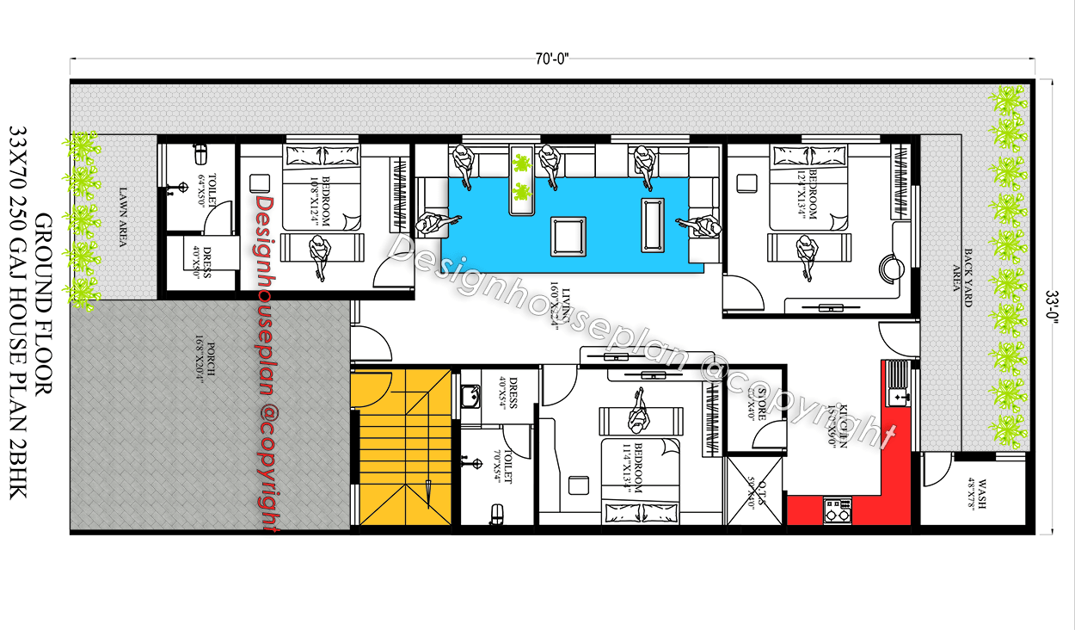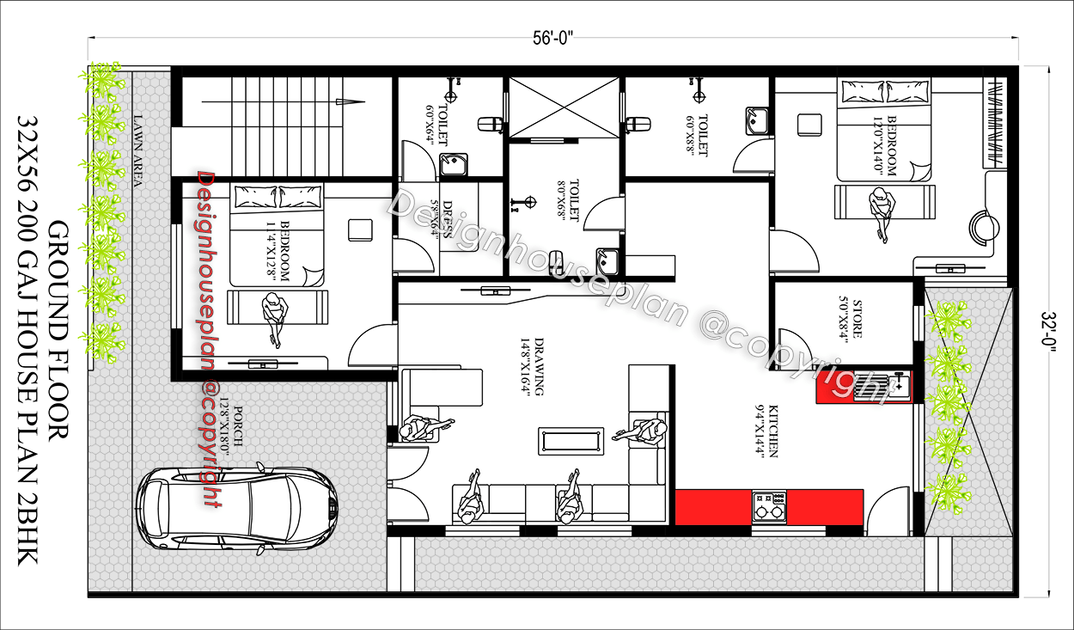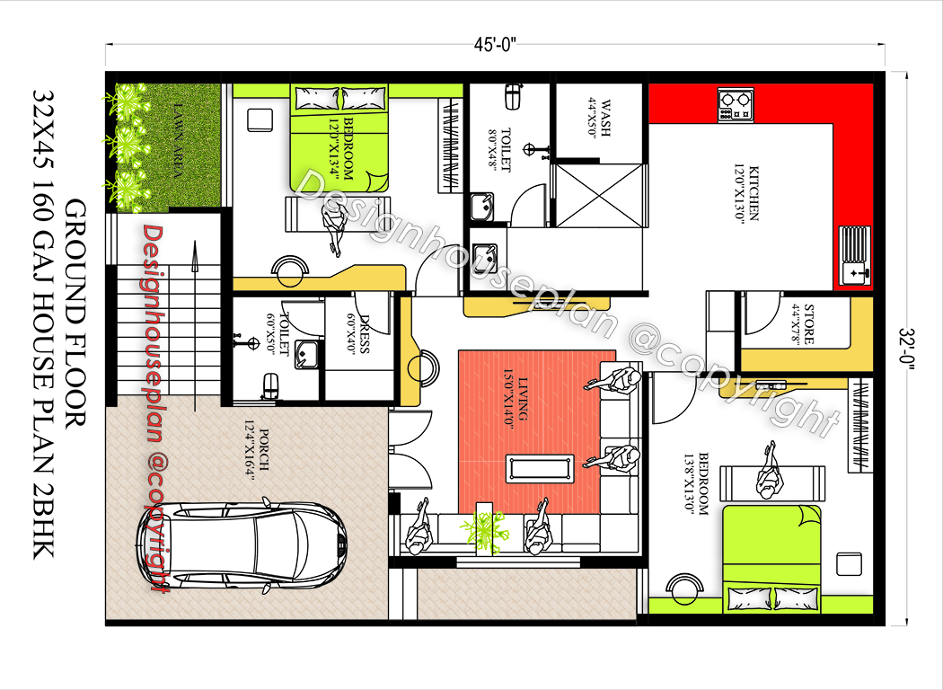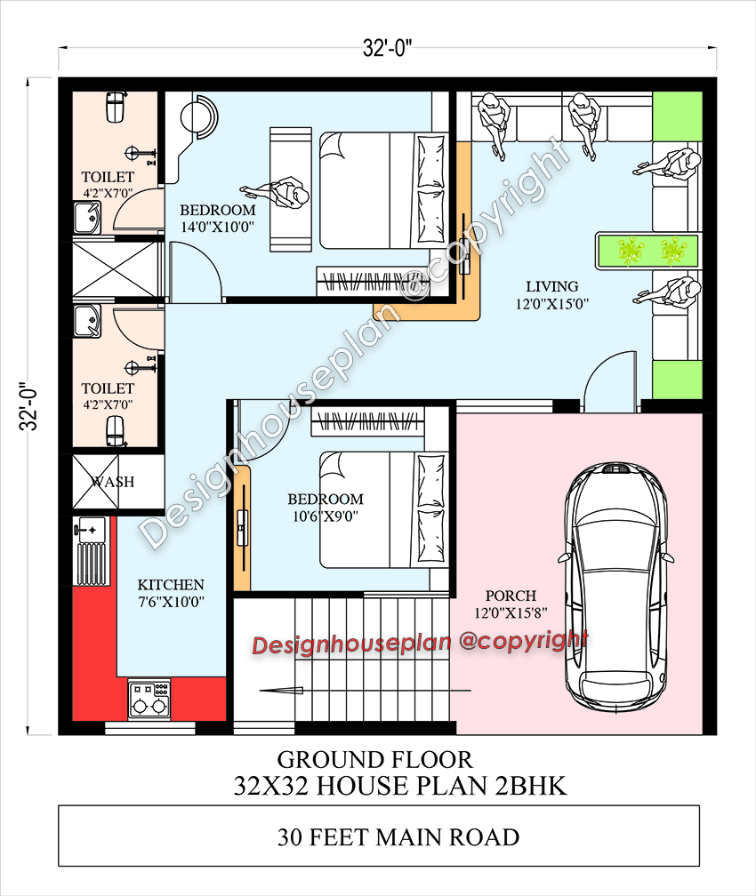55×40 Affordable House Design
55×40 Affordable House Design This is a beautiful and 55×40 affordable house design with a buildup area of 2200 sq ft. It features an East-facing house design and includes 3 bedrooms, a living room, and a kitchen. In this article, we are going to share some house designs with you for a 55 by 40 … Read more

