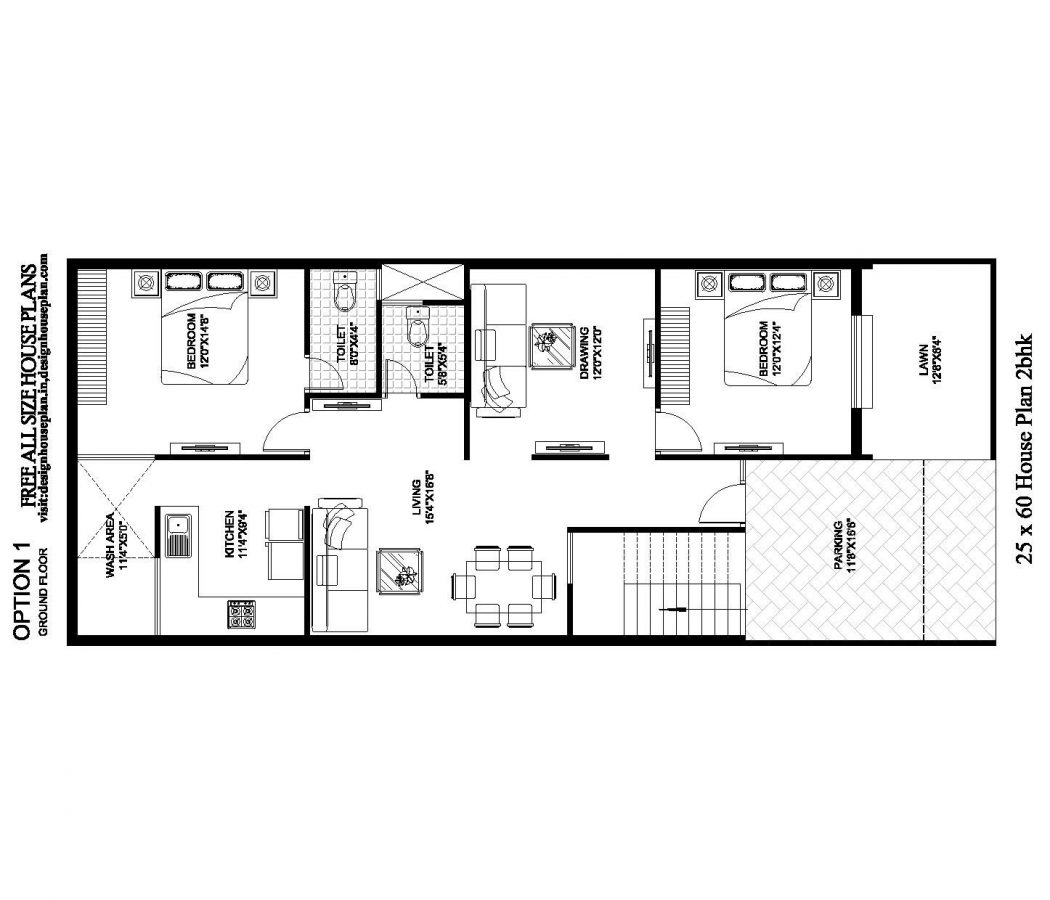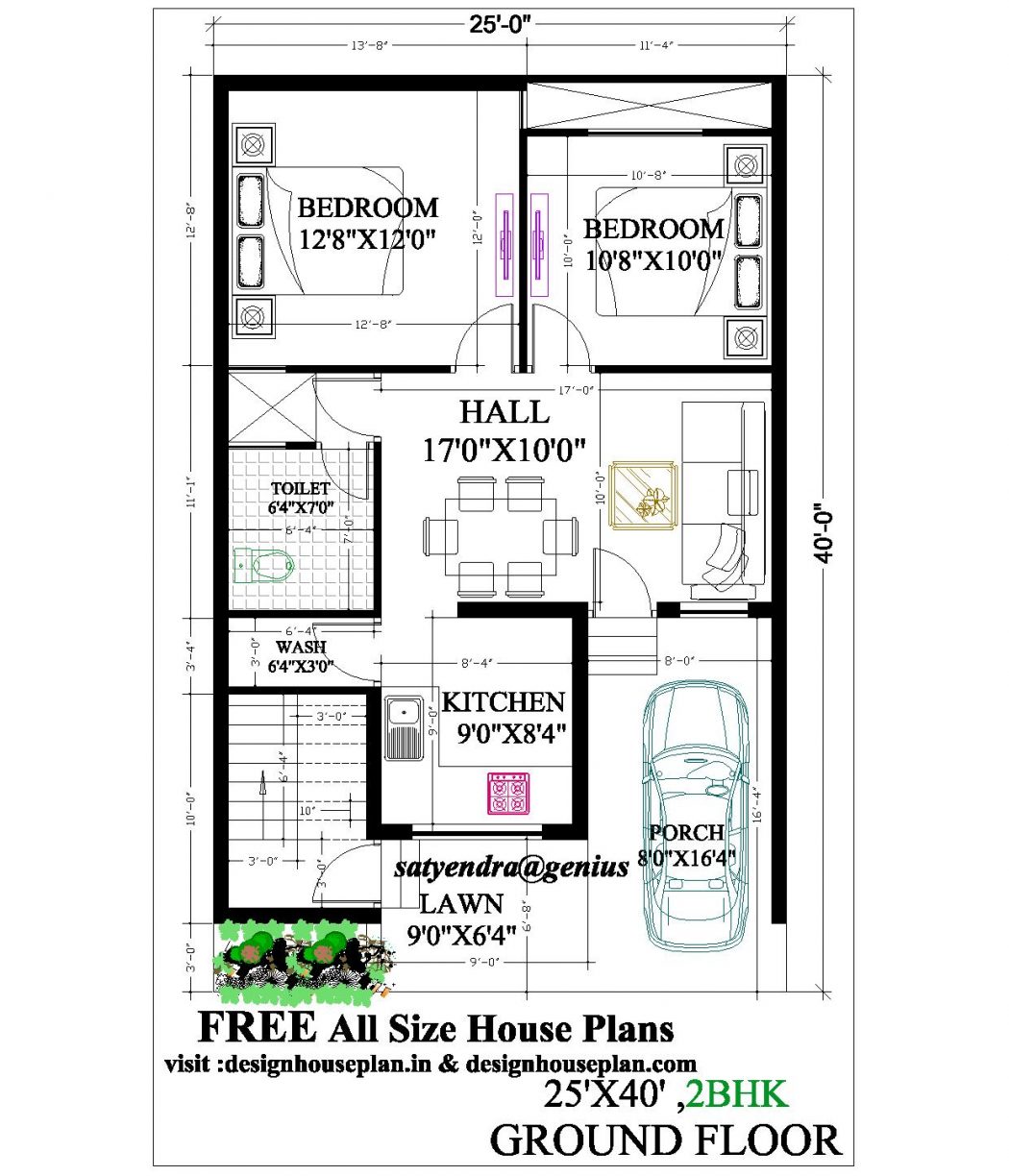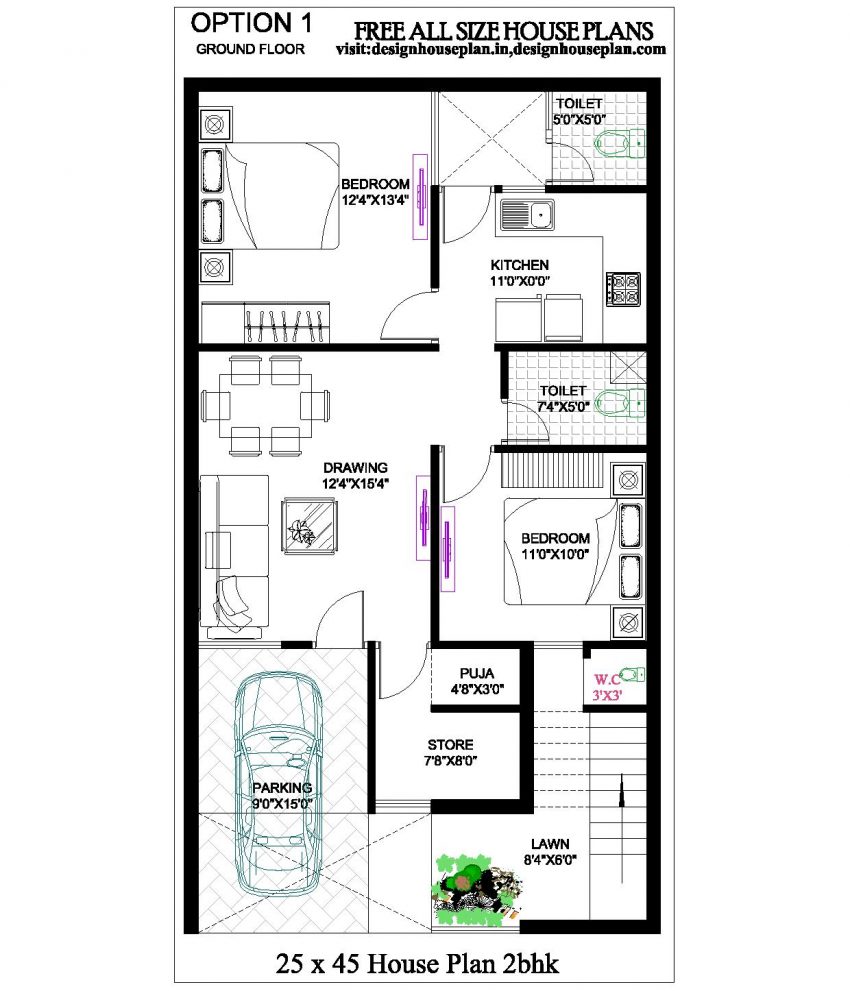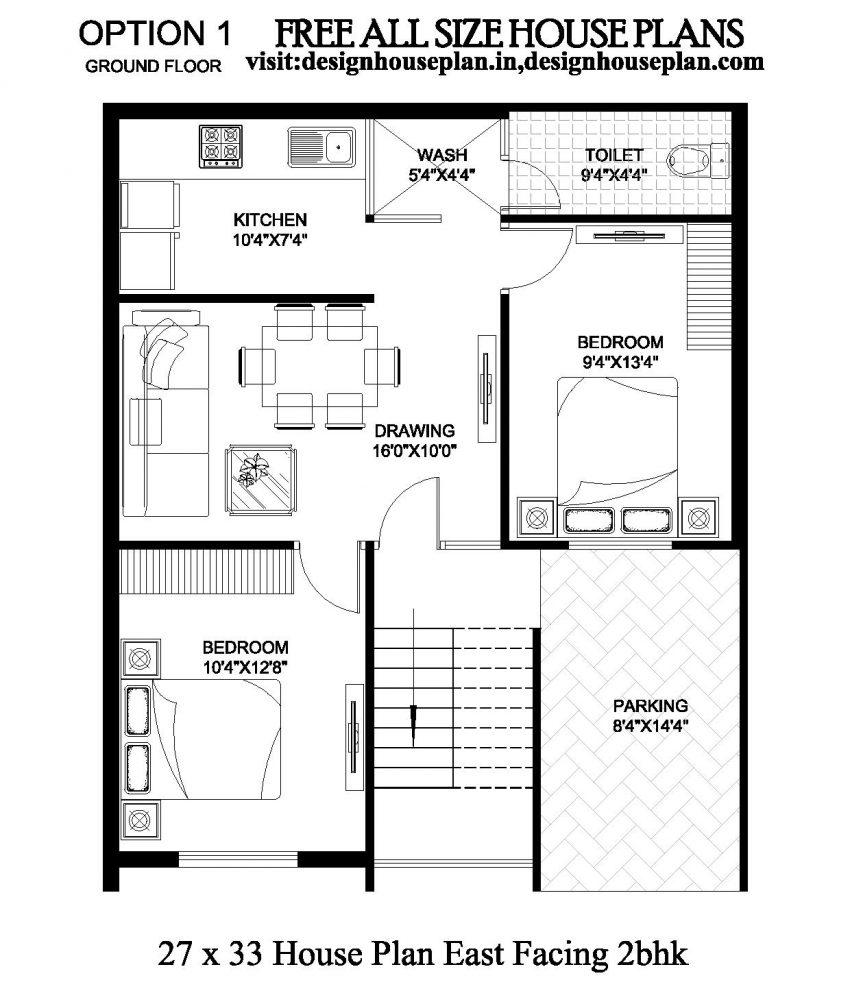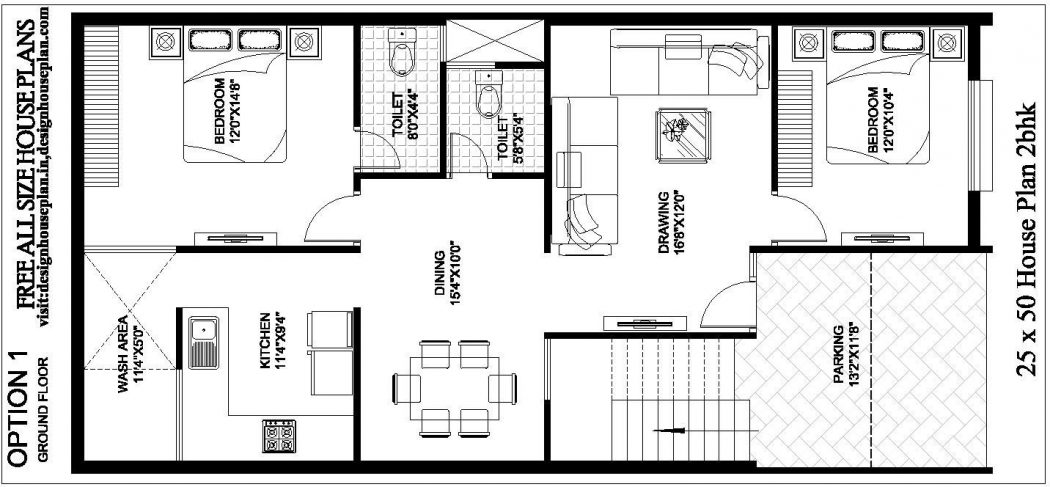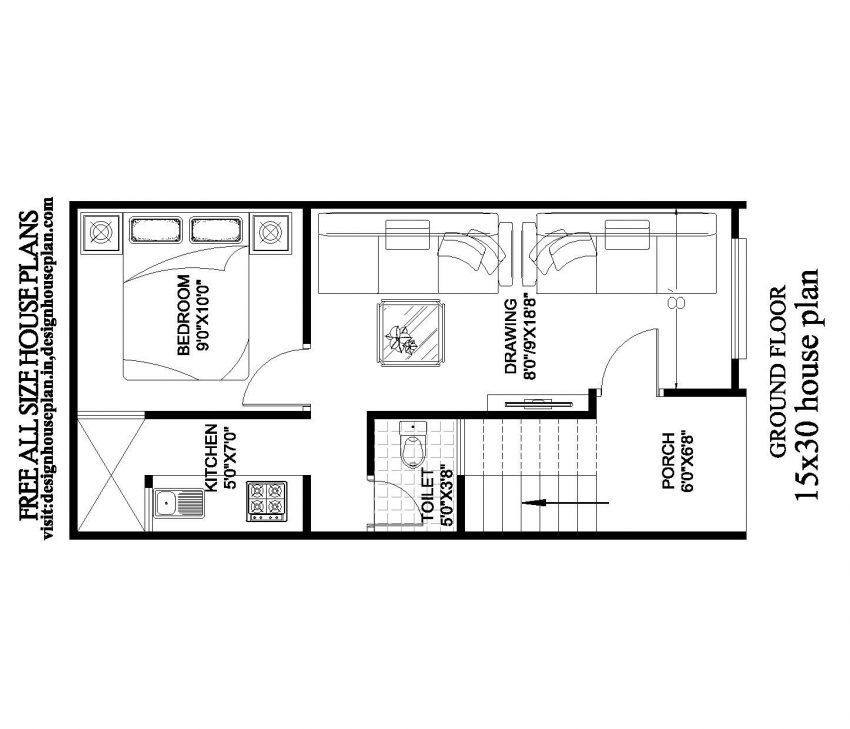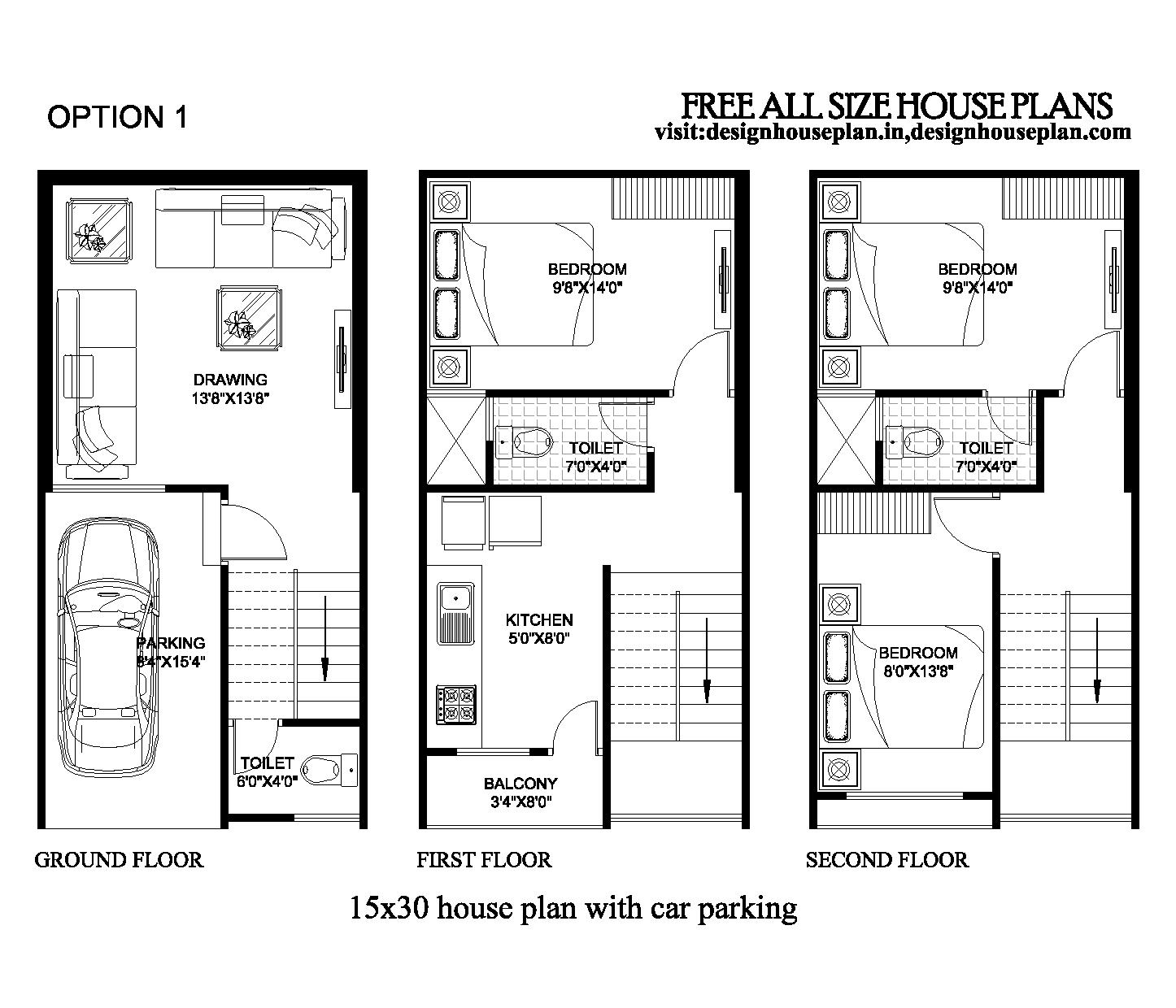25 by 60 house design
25 by 60 house plan with 2 bedrooms big car parking This is a 25 by 60 house design/25 60 house plan with 2 bedrooms., This is a 25 by 60 house design east facing house with 25 feet road east side it consists of 2 bedrooms, a living area, a drawing area, 2 attached … Read more

