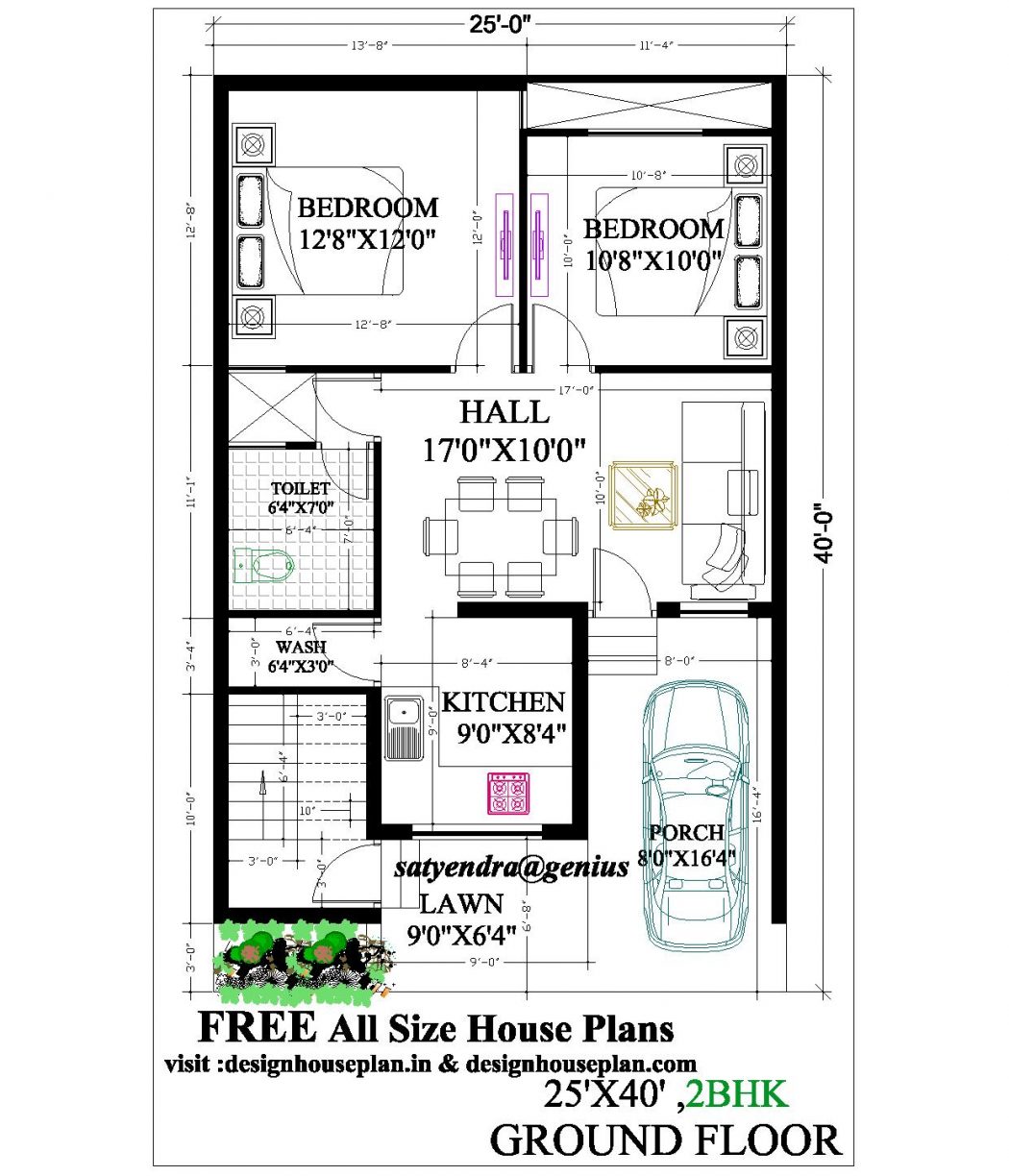25 by 40 house plan with car parking
25 by 40 house plan with car parking 2 bedrooms This is a 25 x 40 house plan duplex. This is a two-floor house with two different 2bhk plans first one is a 25 x 40 house plan and the second one is a 25 by 40 house plan with car parking there is a … Read more
