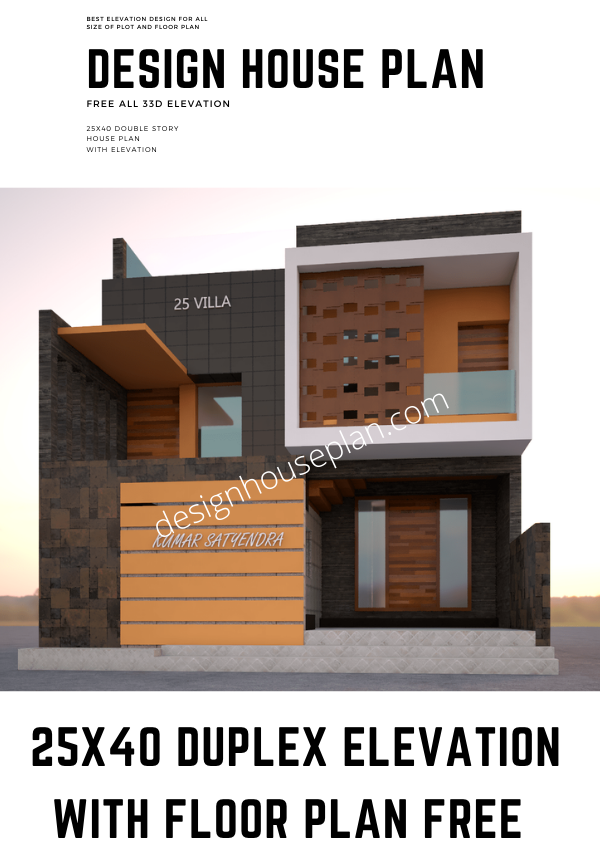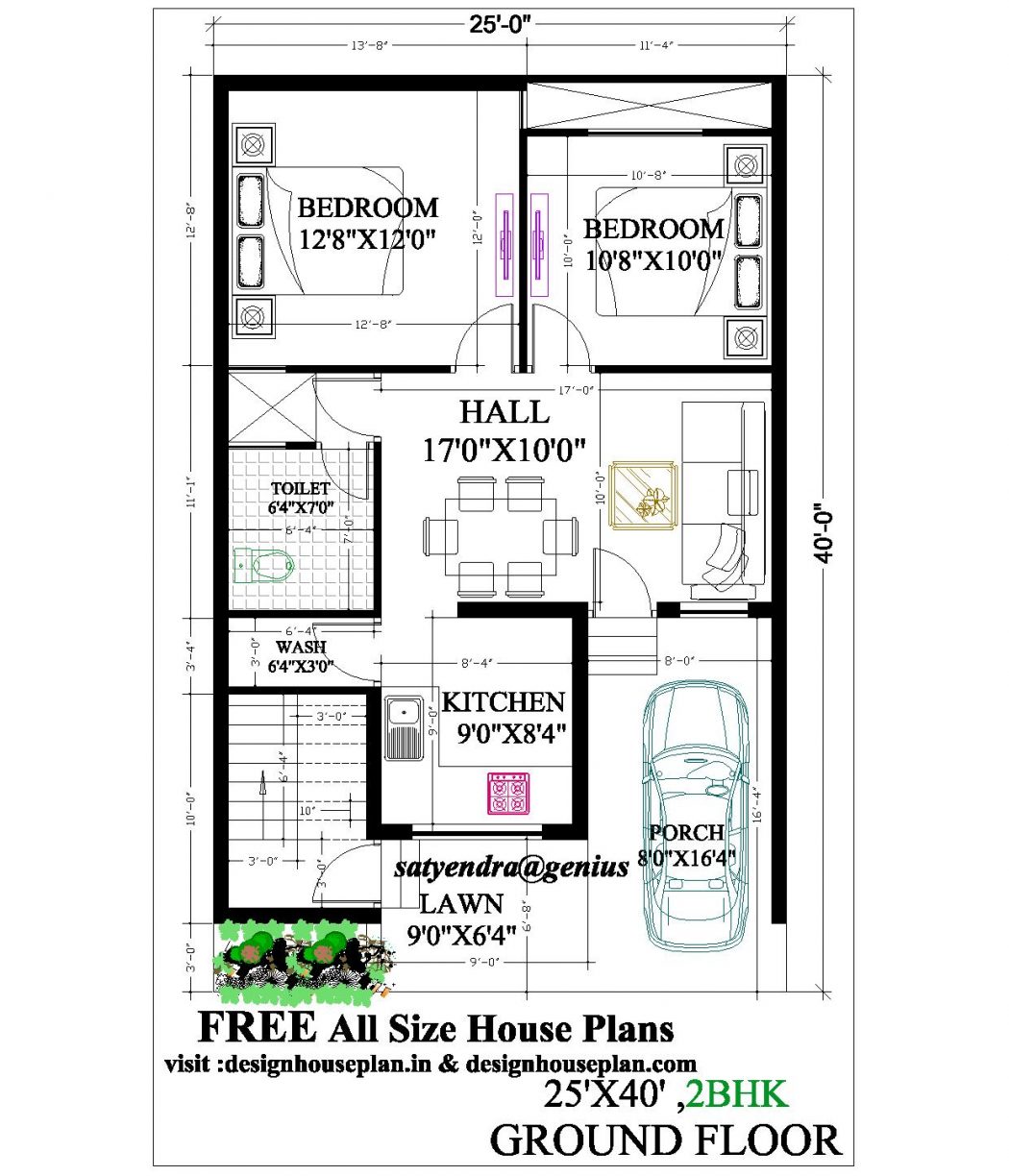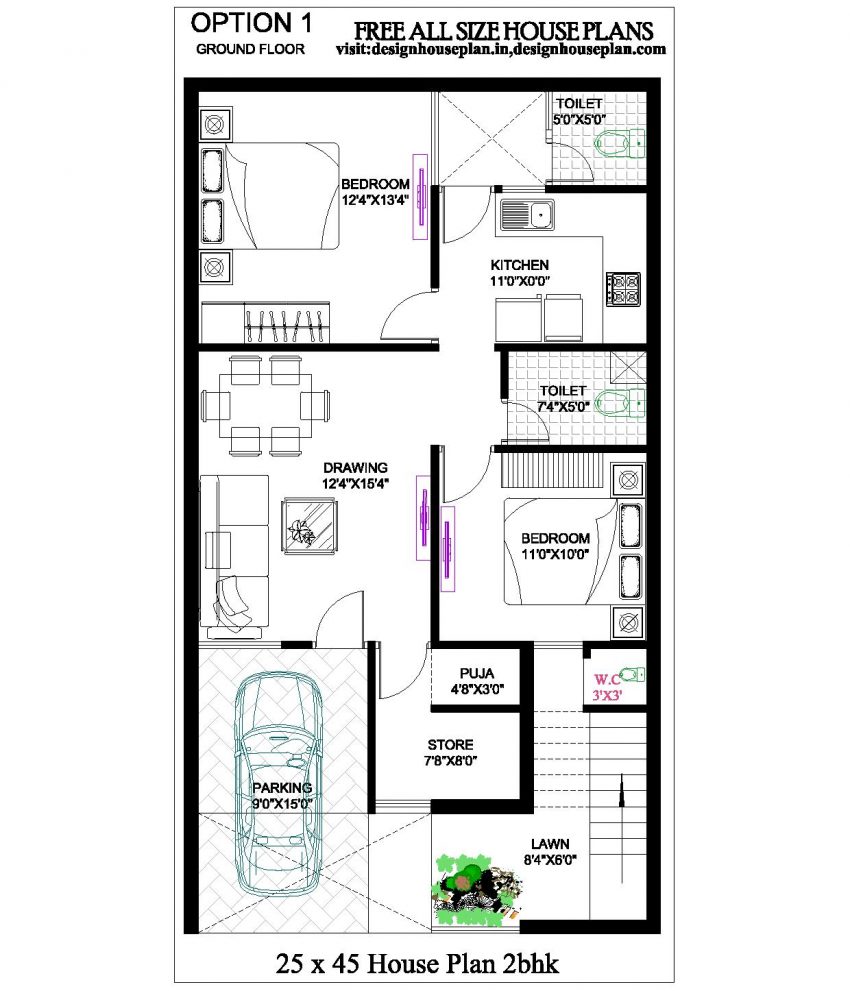25 x 40 house plan
25 40 duplex house plan This plan is a 25 x 40 house plan. It has a lot of facilities. Now we come to our 25 40 duplex house plan which is 3 BHK as well as this triple storage building. If your family is big then this is very good for you. The 25×40 … Read more


