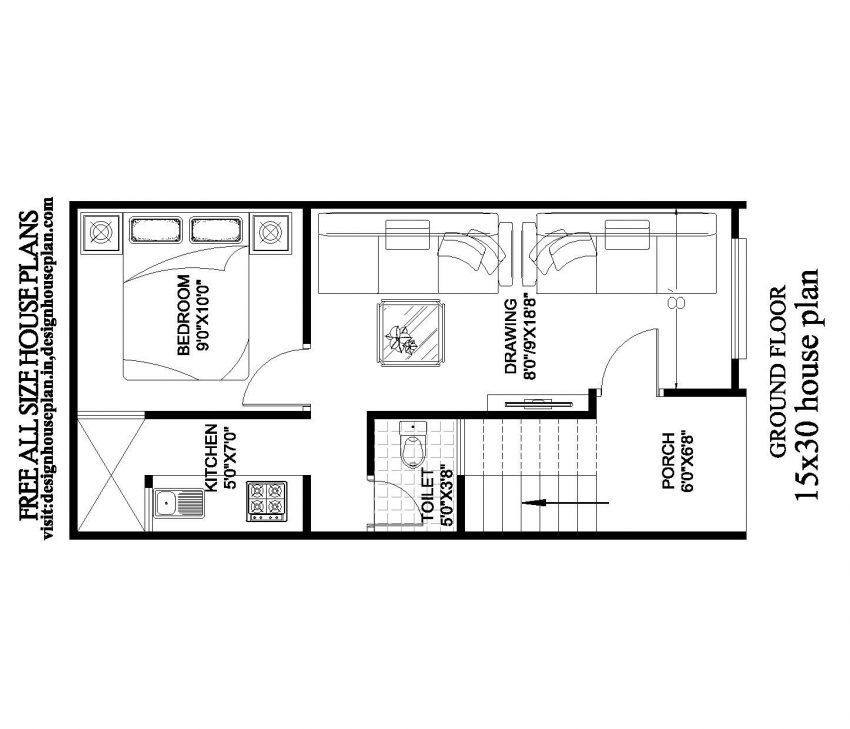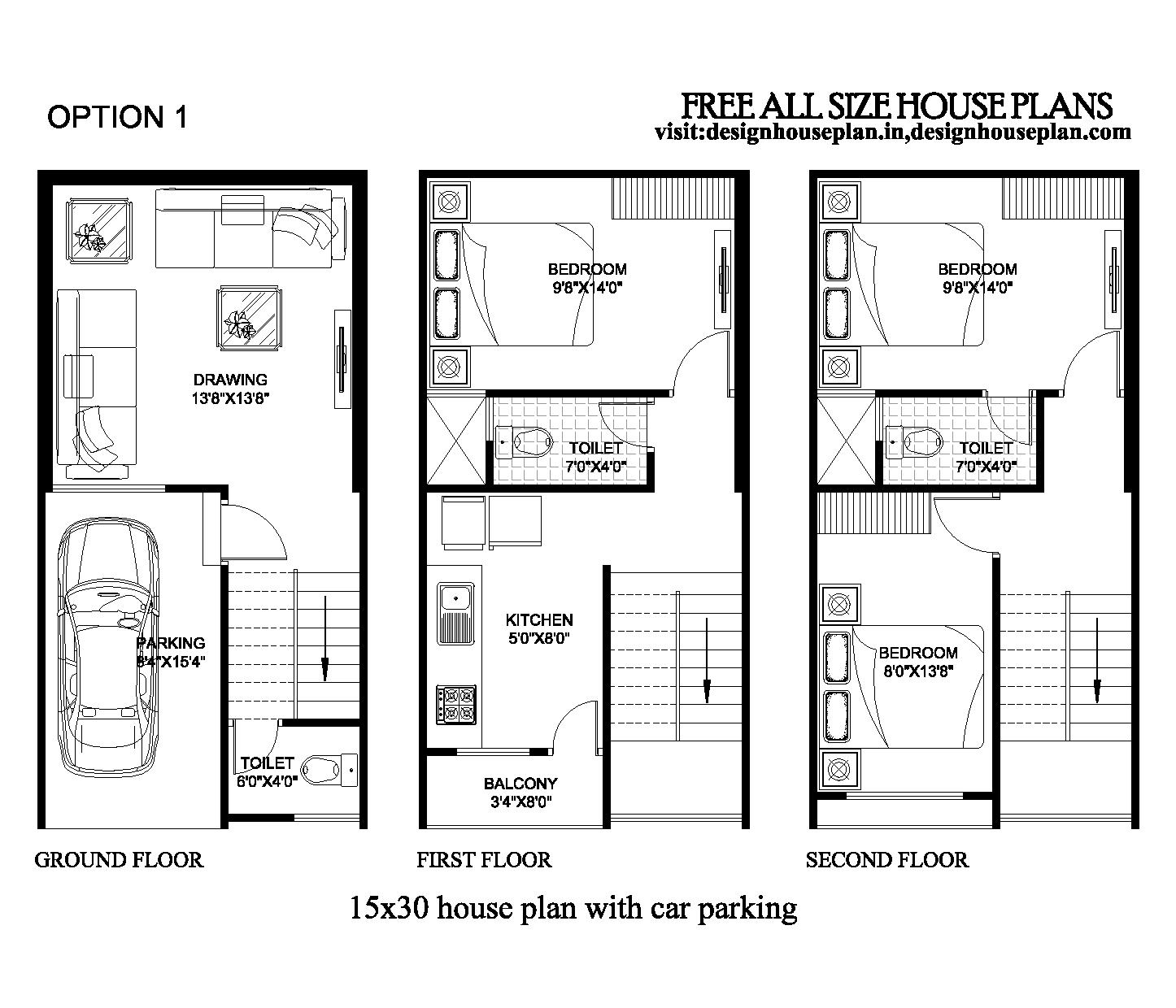15 by 30 house plan pdf
15 by 30 house plan pdf This 15 by 30 house design is north face and there is a 20 m wide road in front of the 15 by 30 house plan pdf. All other sides have houses adjacent to it, This plan has 3 bedrooms built on two floors, and a 15 by 30 … Read more

