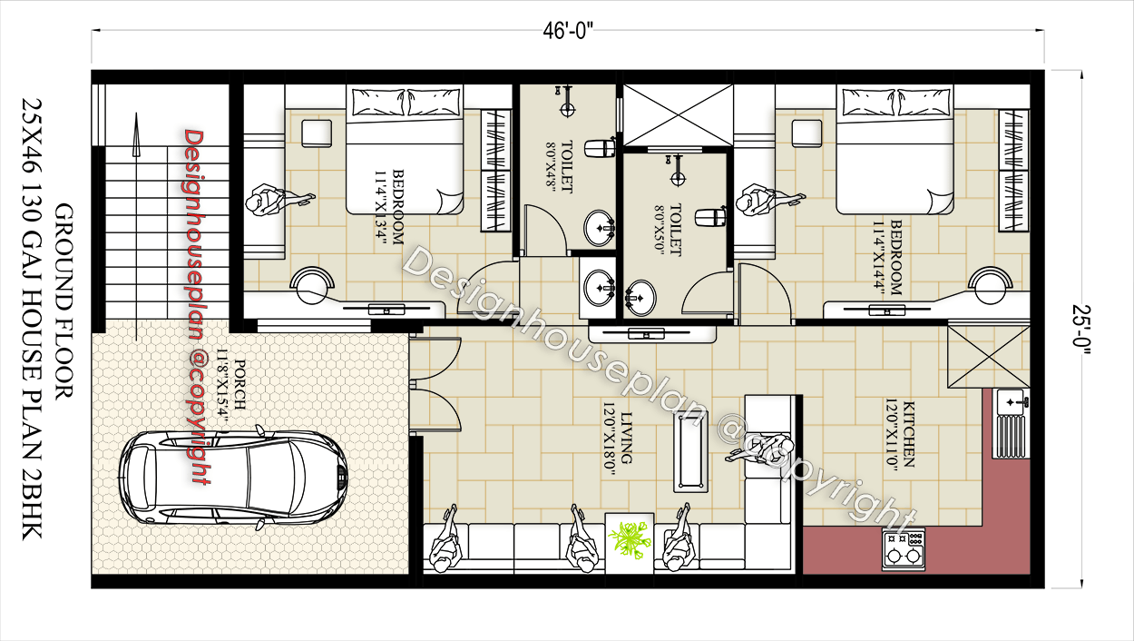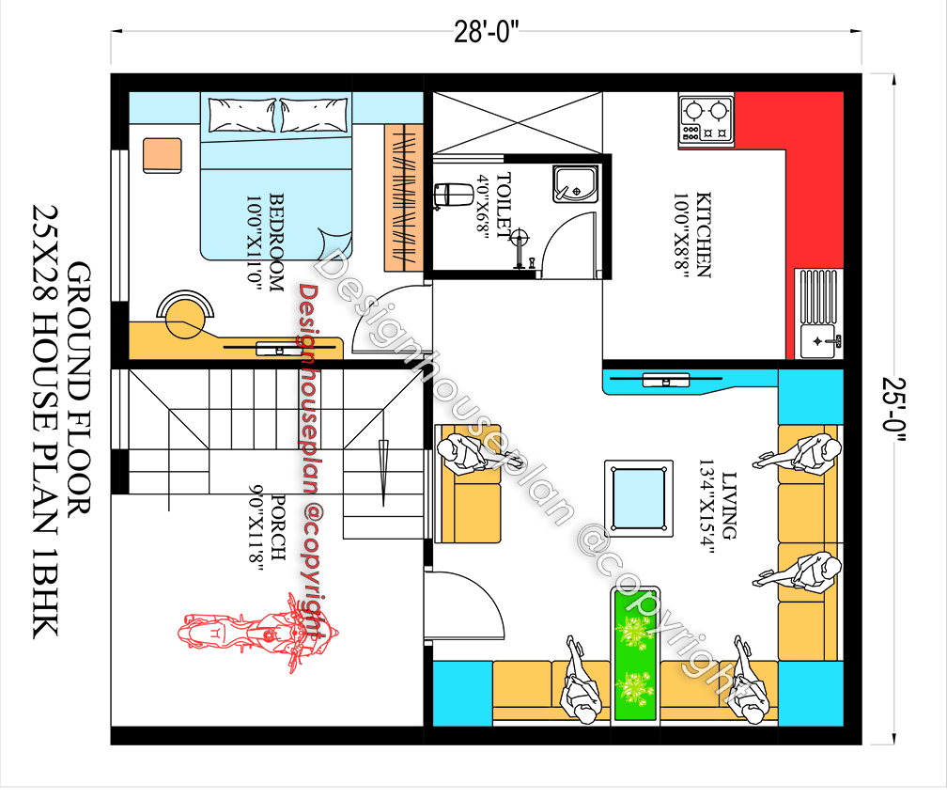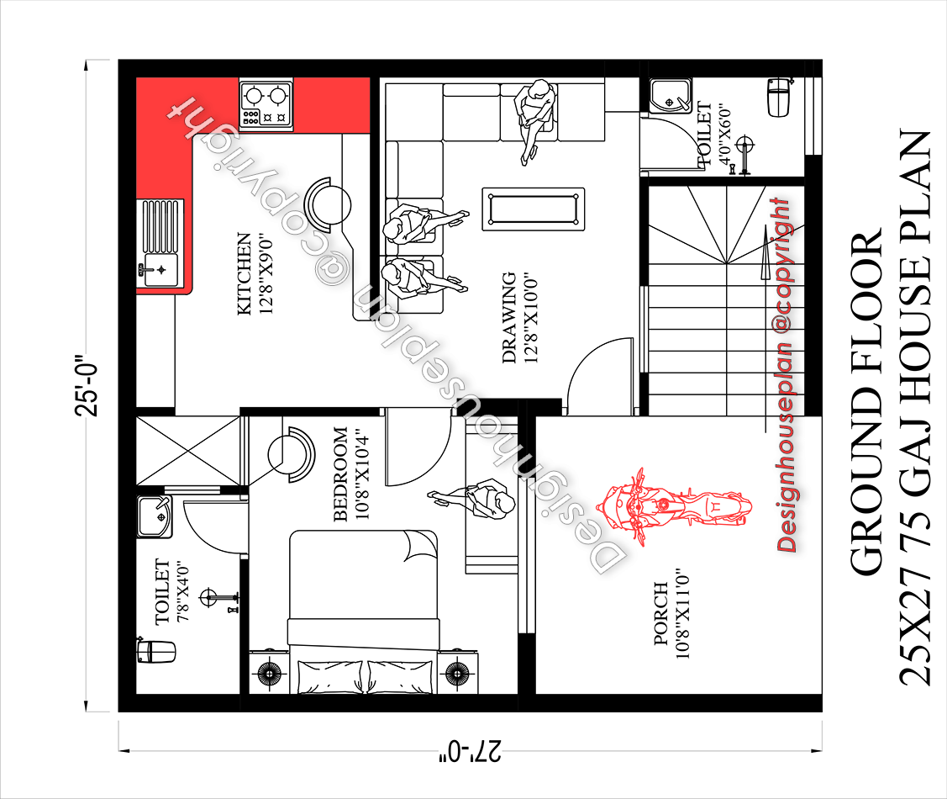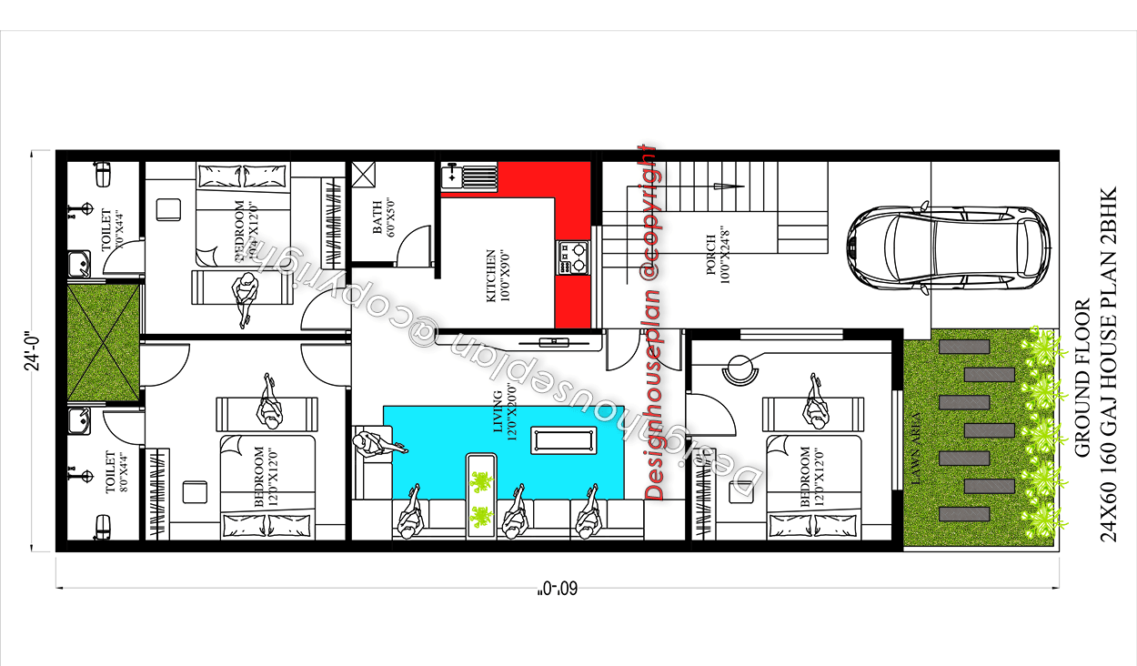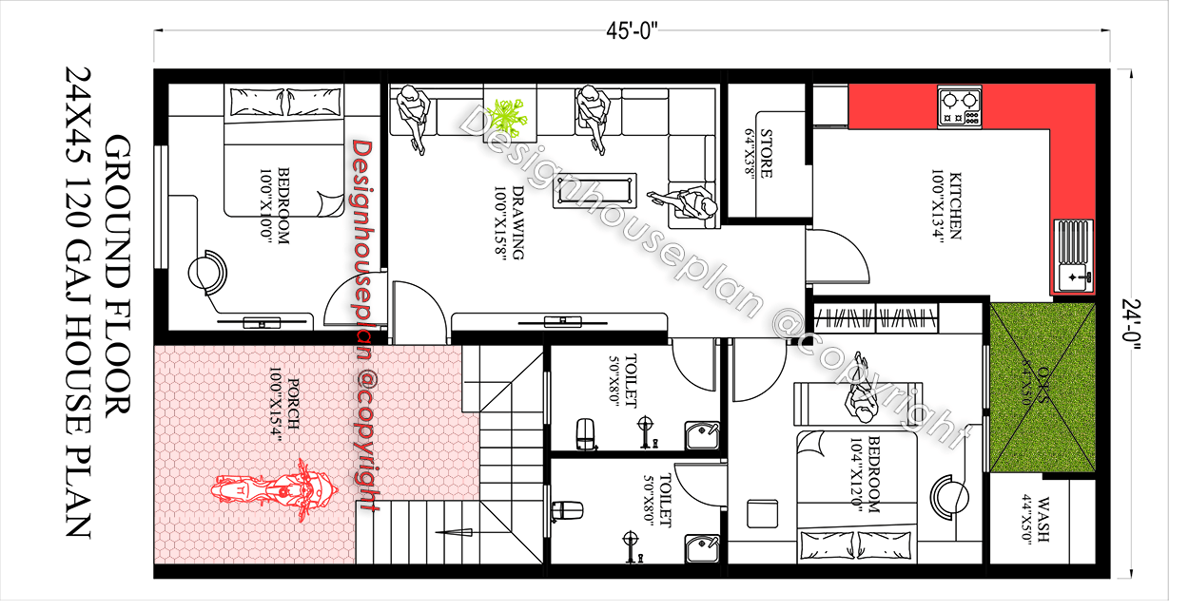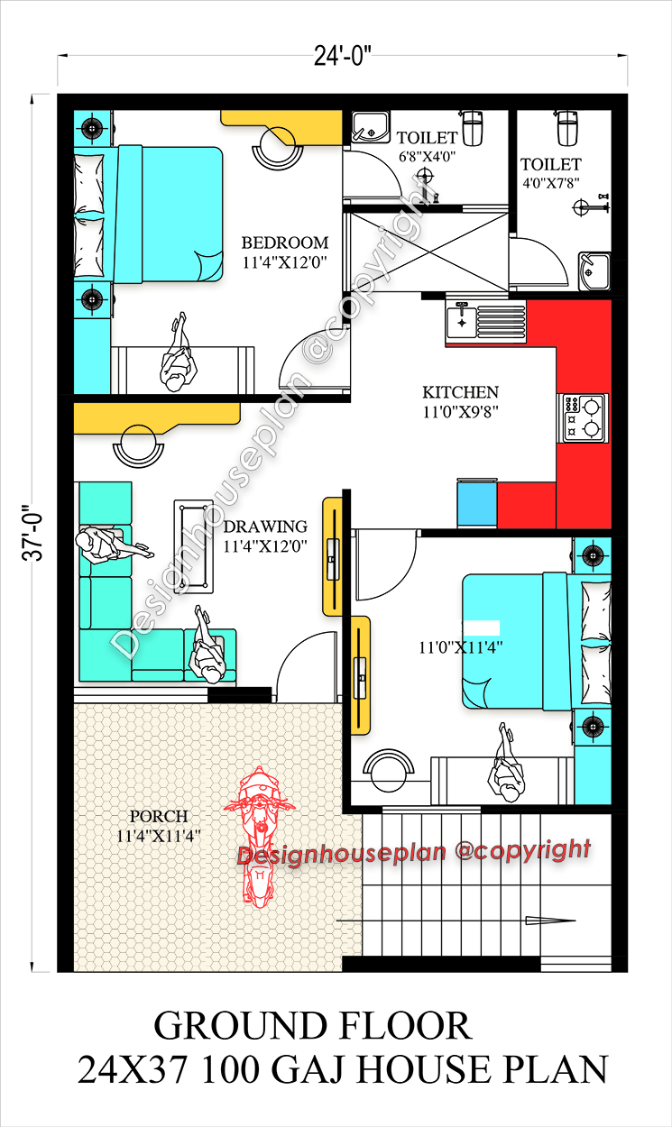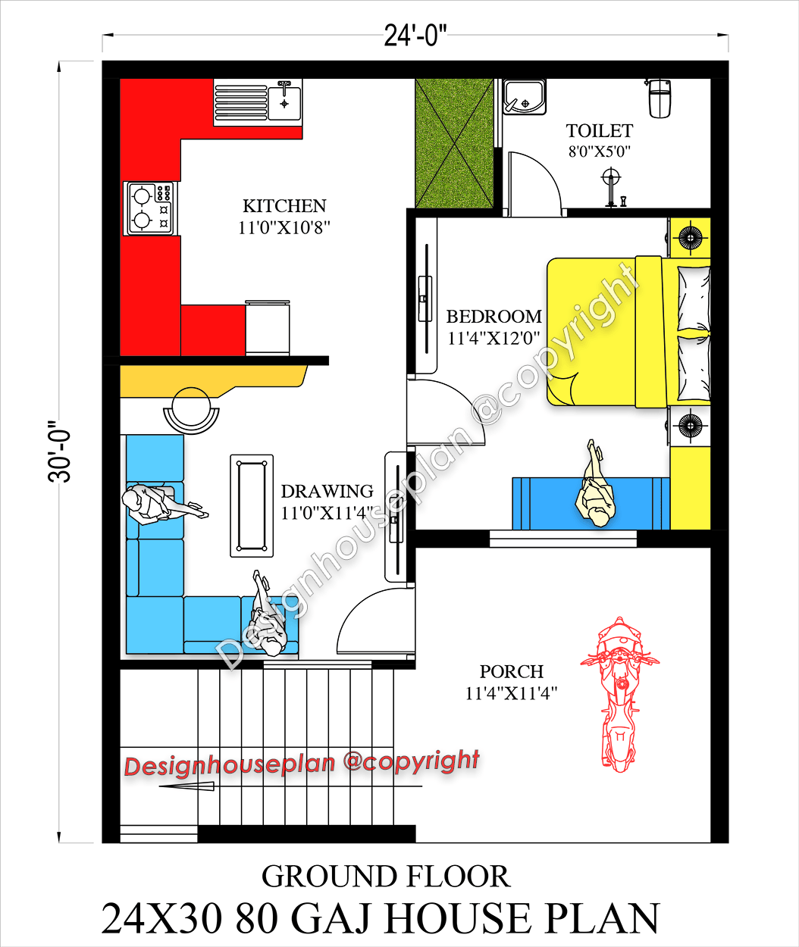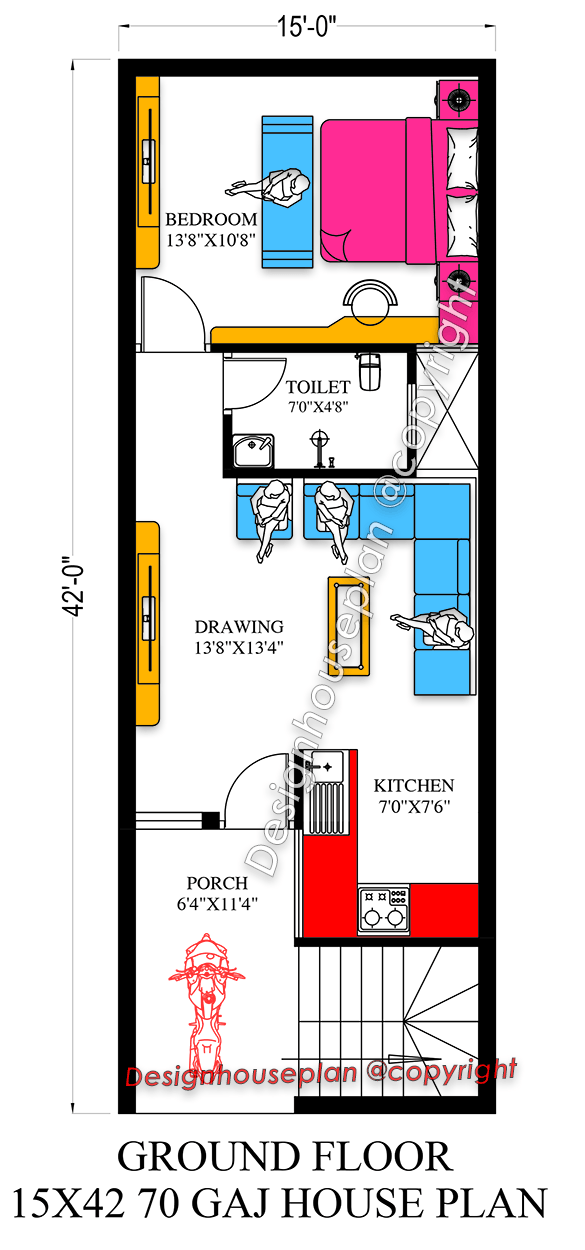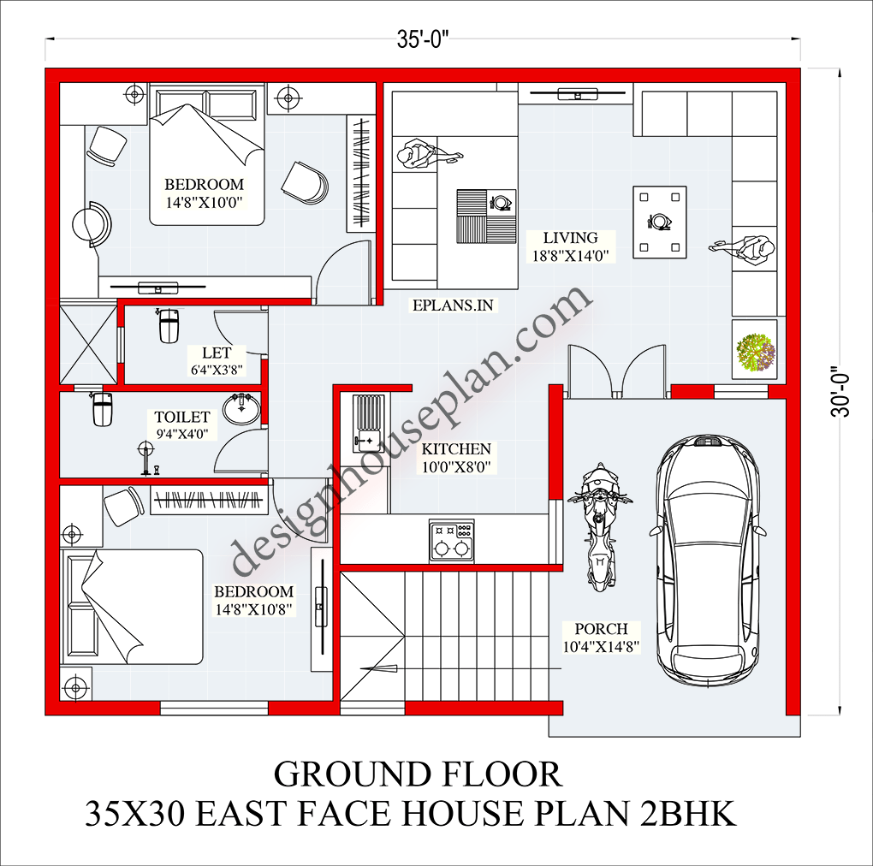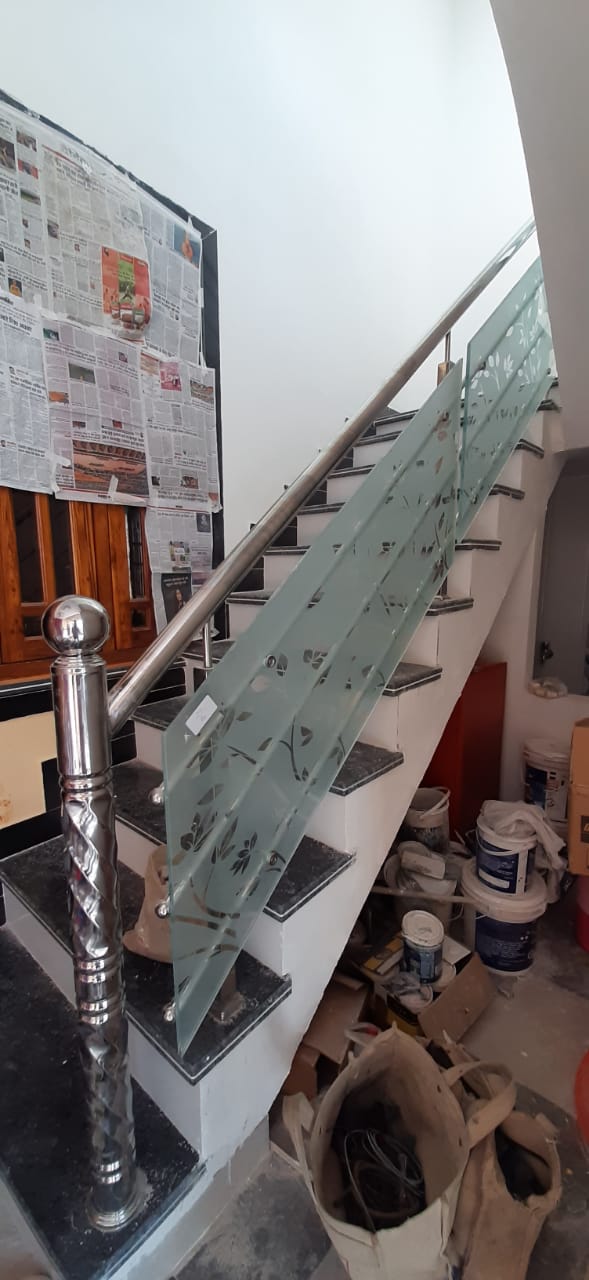25×46 Affordable House Design
25×46 Affordable House Design This is a beautiful and 25×46 affordable house design with a buildup area of 1150 sq ft. It features an East-facing house design and includes 1 bedroom, a living room, and a kitchen. If you are In pursuit of affordable housing solutions, so you have come to the right place. In … Read more

