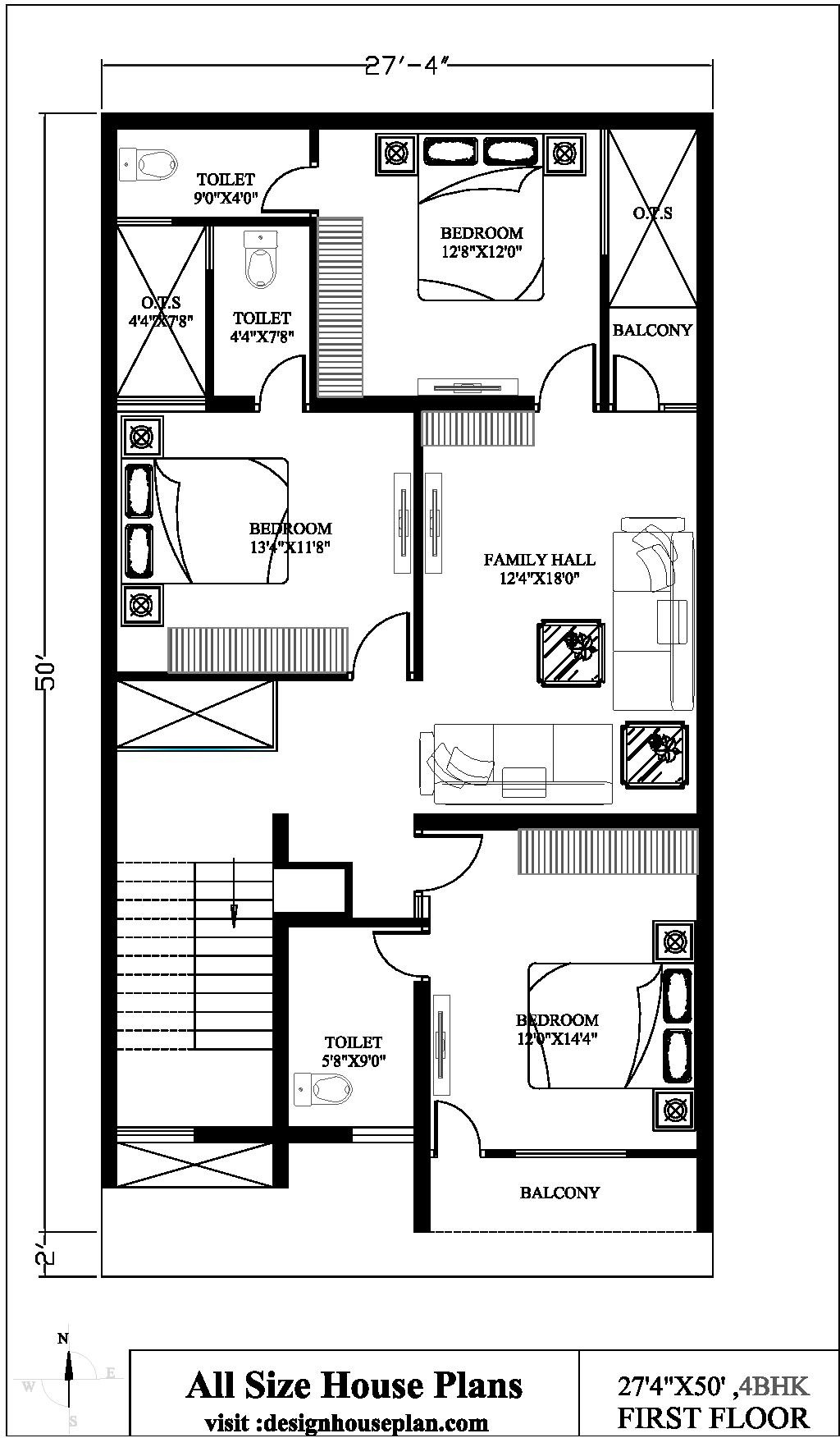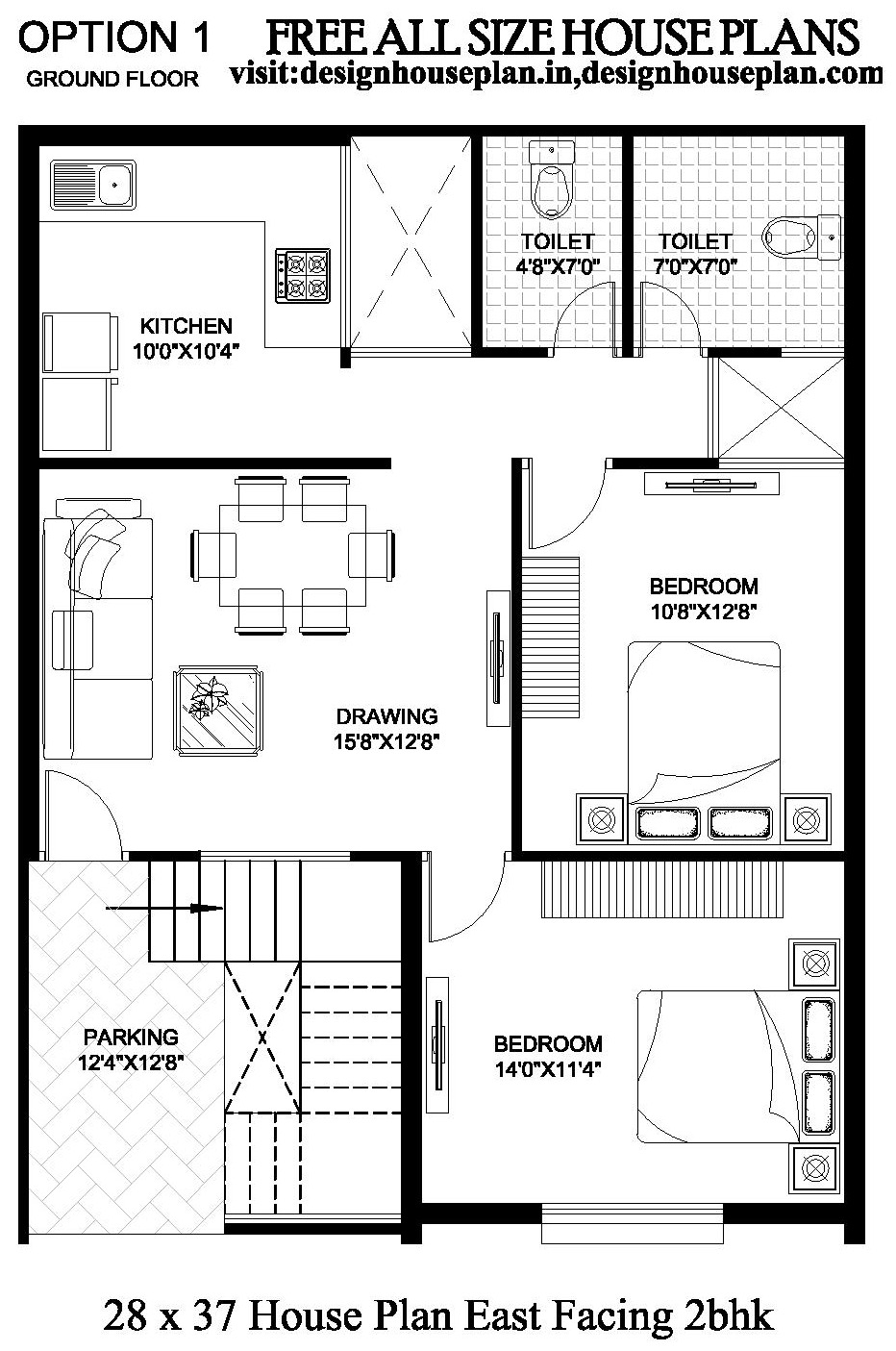15 * 40 house plan single floor
15 * 40 house plan single floor This is north facing house plan of 15×40 house plan. This 15 * 40 house plan single floor has been made according to Vastu Shastra. This is a 2BHK ground floor plan. The house should be built according to Vastu Shastra so that no defects of any kind … Read more







