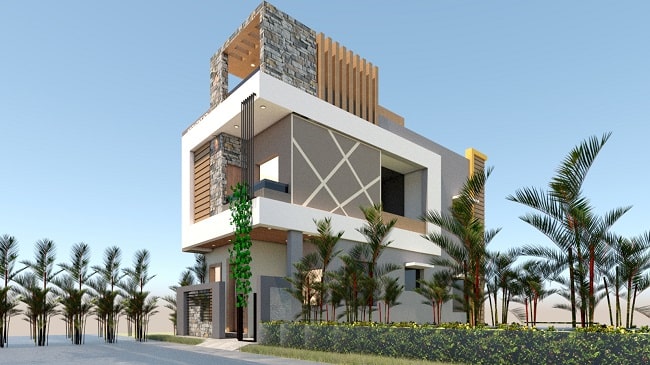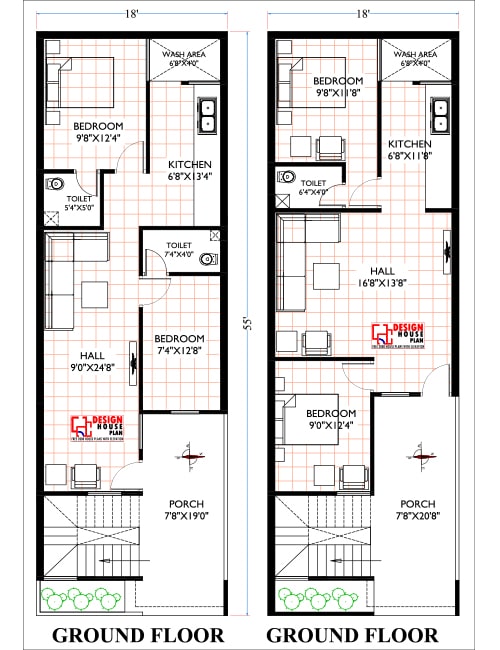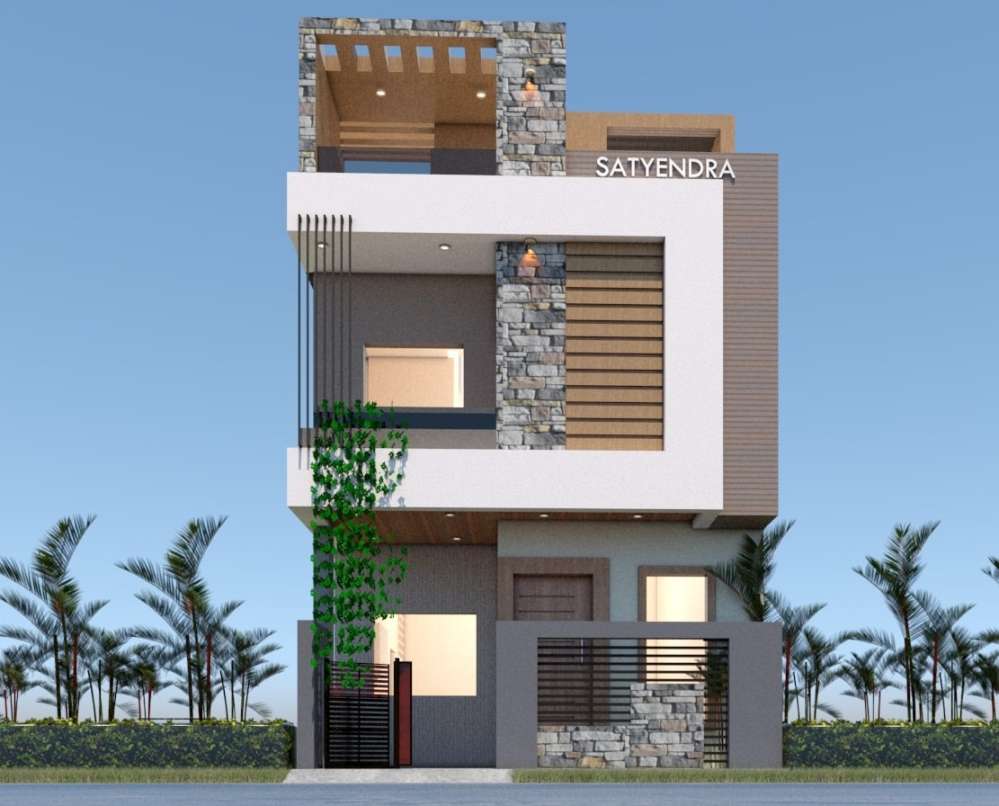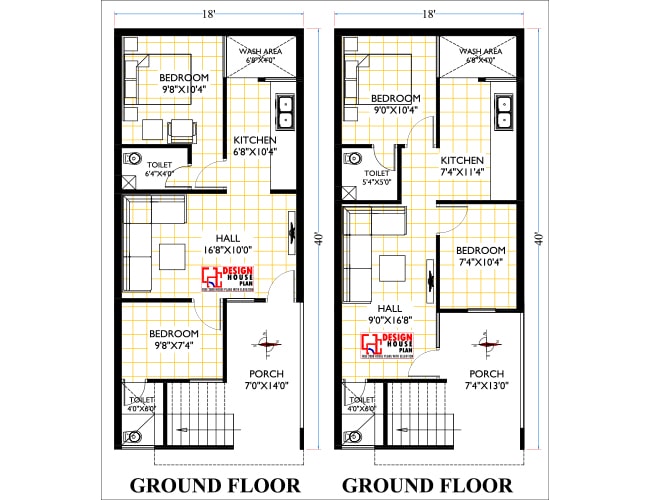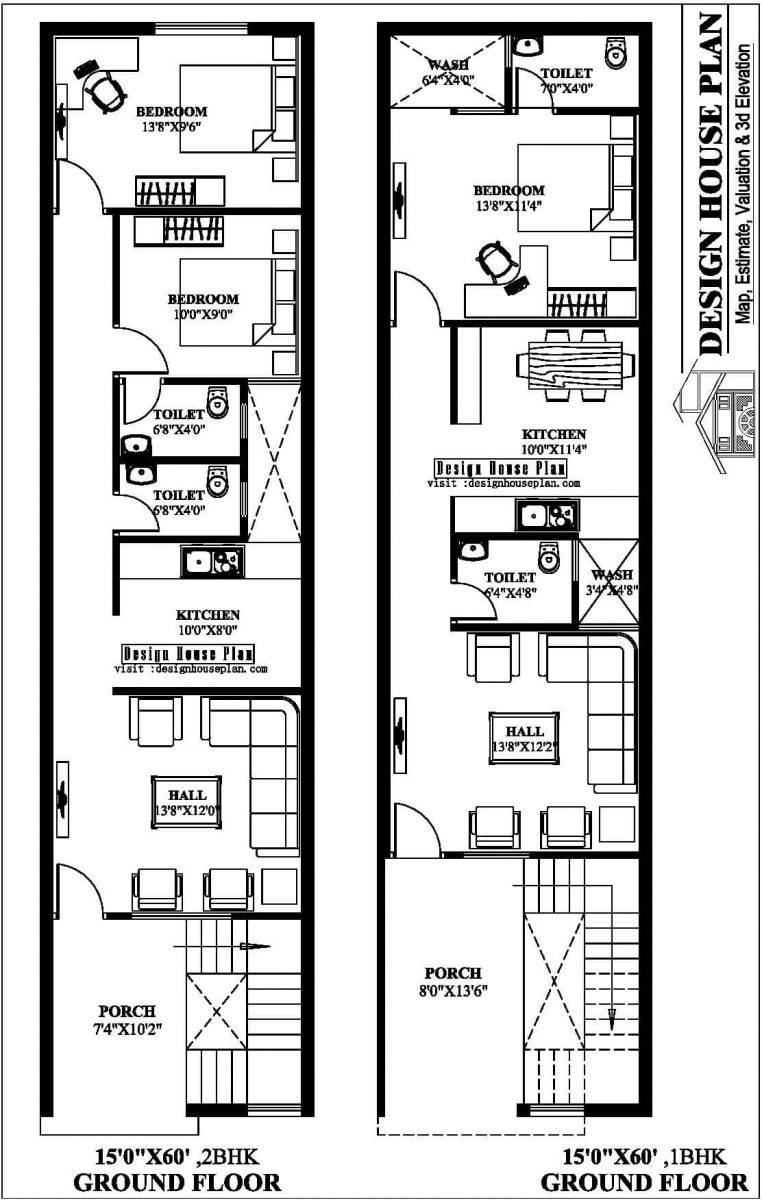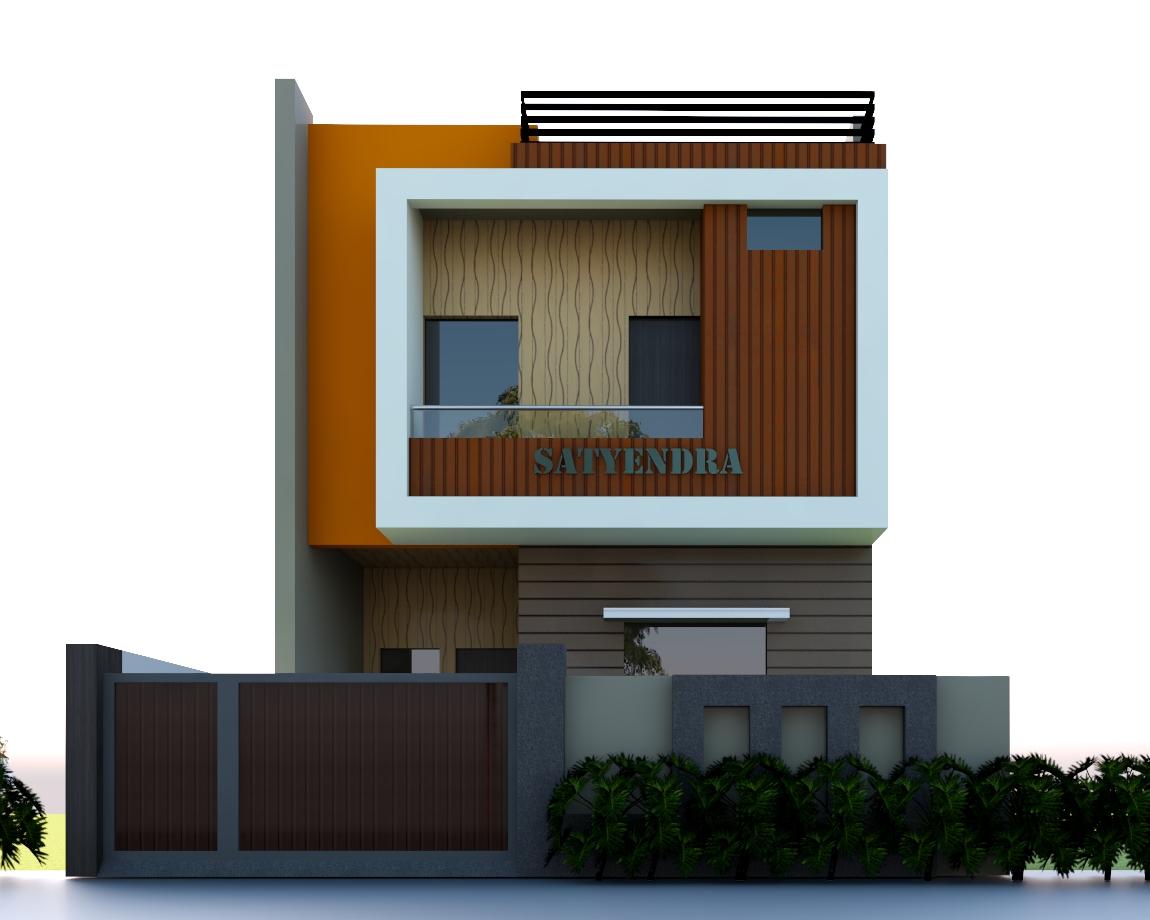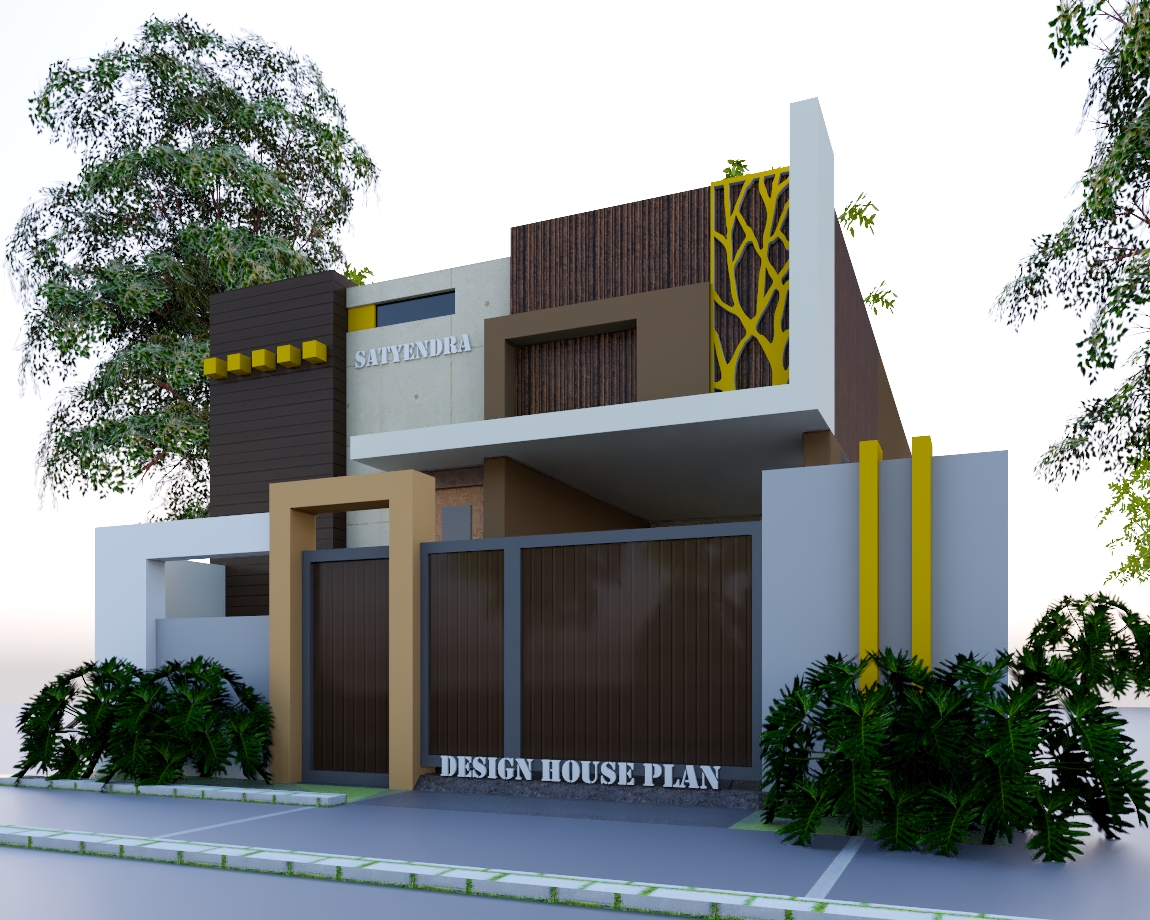18 60 house plan east facing
18 60 house plan east facing 18 60 house plan east facing with Vastu 2 bedrooms 1 big living hall, kitchen with dining, 2 toilets, etc. 1080 sqft house plan. The plan we are going to tell you about today is made in an area of 18×60 square feet, which in total has an area … Read more
