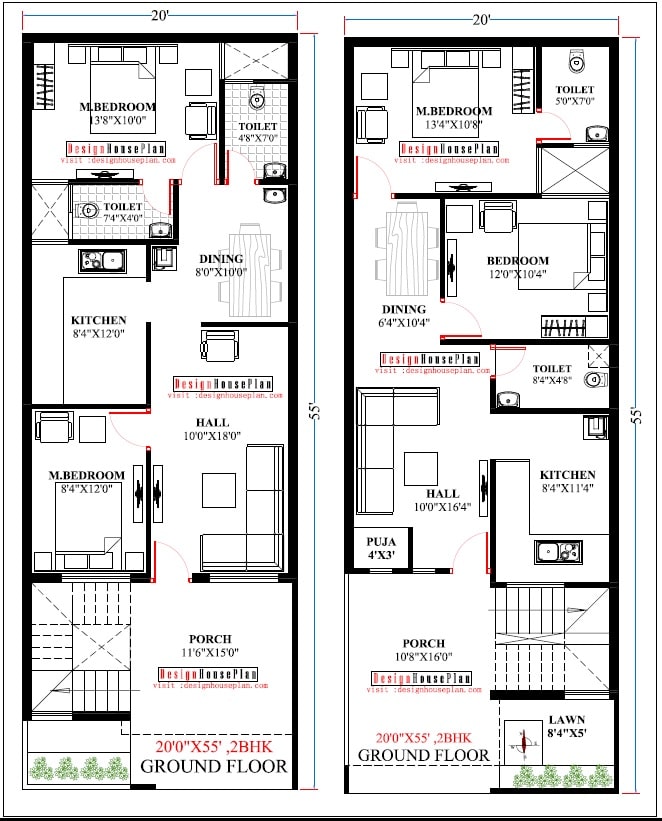20 X 55 House Plans East Facing
20 x 55 house plans east facing with car parking 3 bedrooms 2 big living hall, kitchen with dining, 2 toilets, etc. 1100 sqft house plan.

20 x 55 house plans east facingThis house plan has been prepared in an area of 15×55 square feet. This is a modern house plan in which 2 bedrooms, drawing room, dining area, kitchen, and parking area are also made. The interior decoration of all the rooms has also been designed, if you want to get it done in your home, then you can get it done. This is a modern house plan in which all types of facilities are available and if you want to make any changes in the design according to you, then you can get it done because any person builds a house only once in his life and he needs it. Wants to do well.
Visit Also
- 20×50 house plan west facing Vastu
- 20 x 40 house plans east facing with Vastu
- 20 ft by 60 ft house plans
- 20 * 50 house plan with car parking
- 20 50 house plan
20 55 House Plan With Car Parking
You will like this plan very much, now if we see the size of the rooms in the plan and their details, then at the beginning of the plan, the parking area, whose size is 10×12, the car can be parked in this area. And with this, the bike can also be parked easily. After this, after leaving here, comes the dining or drawing room whose size is 14×8, in this area, you can put a TV, you can keep a sofa set, you can get wall decoration and on this, there is a 4/6 seater dining table. Can also keep There are also stairs to go up from this area. You can also keep a temple of.

20 * 55 House Plan 2bhk
After this, ongoing further from here comes the common bedroom whose size is 9×9, this room can also be made a study room for children, you can keep a table for them, on which they can sit and study, store it on the side of this room.
There is also a room, whose size is 6×6, here you can store ration water for the whole year, after that comes the master bedroom whose size is 12×10, here you can keep a double bed, you can put a TV.
20 X 55 House Plans East Facing 2bhk
A wardrobe can be made on the wall and an attached washroom is also made in this room, whose size is 5×4 and a common washroom is also made in this plan, whose size is 6×6.