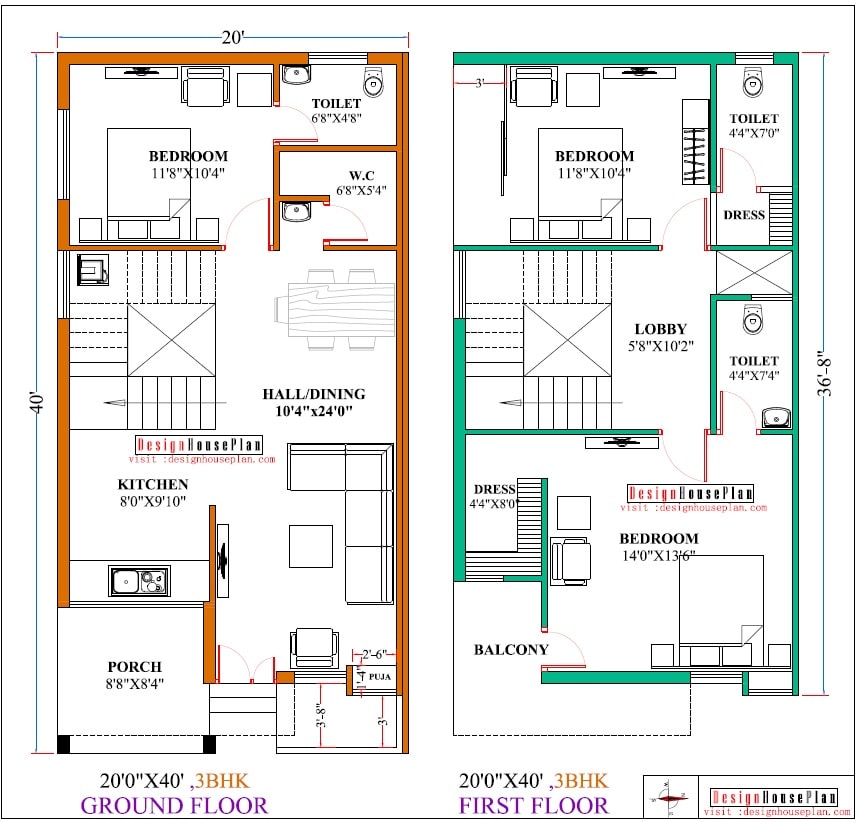20 X 40 Duplex House Plans East Facing With Vastu
It is a 20 X 40 Duplex House Plans East Facing With Vastu 3BHK duplex house plan built in an area of 20×40 square feet, with a porch, living room, dining room, staircase, one-bedroom, and common washroom on the ground floor. And two bedrooms are made on the first floor, which also has attached washroom and dressing room and a living room is also made above. Where the porch is made on the ground floor, the same balcony has been made above.

DOWNLOAD PDF FOR THIS PLAN
- 20×40 house plans with 2 bedrooms
- 20 x 40 house plans east facing with Vastu
- 20×40 house plan
- 20X40 Duplex plan
GROUND FLOOR: The plan starts from the porch, whose size is 8×8, here you can park your vehicles. After this, on entering the house, comes the living room and dining area, which is 10×24 in size, this is a very large area and it is a modular house plan, that is why the dining room and hall are made together in it. Inside you can also get interior decoration done, which increases the beauty of the house.
There is also a temple of God in the living room, whose size is 2 × 2, now after this comes the kitchen, which is 8 × 9 in size and it is a modular kitchen in which all types of facilities are available and cabinet for storage, Remains. Ongoing beyond the kitchen, there is a staircase so that one can go to the upper floor. Ongoing from there, comes the bedroom, whose size is 11×10, in this room, you can keep a bed, you can also make a wardrobe, this room also has an attached washroom, whose size is 6×4. And there is also a common washroom in the dining area, whose size is 6×5.
20 X 40 Duplex House Plan

FIRST FLOOR: On coming up from the staircase through the ground floor, the living room comes first, which is quite big, in this room you can keep a sofa set, you can keep the couch, you can install a TV, the size of this room is 10×10 is of After this comes the bedroom in which the size of the first bedroom is 11×10 and this room has an attached washroom, whose size is 4×7 and the dressing room is also built-in front of the washroom. After this comes the second bedroom, whose size is 10×13, in this room you can have a double bed, you can install a TV, you can make a wardrobe, there is also a big window in this room. There is also an attached washroom, whose size is 8×4 and a dressing room is also built-in front of the washroom, whose size is 8×5.
20 40 East Facing Duplex House Plan

FIRST FLOOR: The living or lobby area comes first on this floor, whose size is 6×10, this area can also be like a gallery because through this area you can go to the balcony and both the bedrooms. There are two bedrooms on this floor, out of which the size of one bedroom is 11×10. In this room you can keep a bed, you can make a wardrobe, a window is also provided, there is an attached washroom in this room for fresh air and light. There is a bunny whose size is 4×7 and there is also a dressing room which is 4×4, after this comes the second bedroom whose size is 14×13.
In this room, you can have a double bed, you can make a wardrobe, a TV cabinet can also be made if you want, and this room also has an attached washroom, whose size is 4×7 and a dressing room is also made, which is 4×8. is of From this room you can also go to the balcony, whose size is 8×7, here you can also do gardening, you can plant a few small trees. And through this room, you can go to the balcony, the size of the balcony is 8×8, here you can plant trees in a pot and you can also put a hammock.