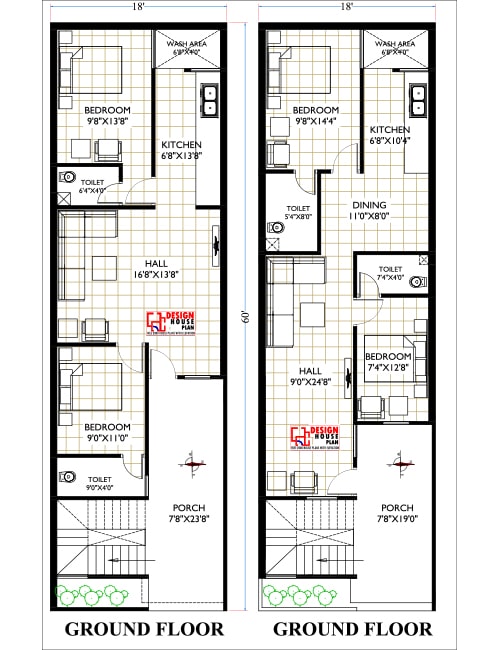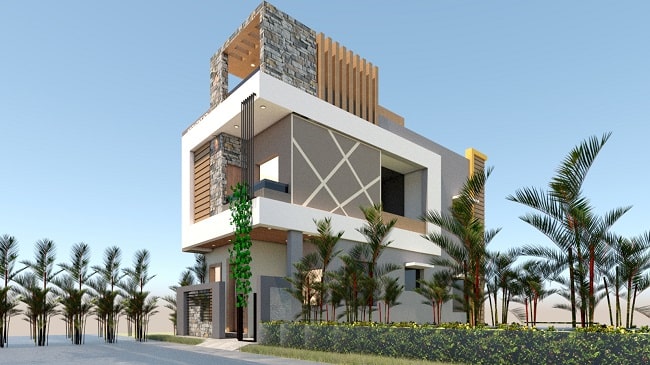18 60 house plan east facing
18 60 house plan east facing with Vastu 2 bedrooms 1 big living hall, kitchen with dining, 2 toilets, etc. 1080 sqft house plan.

The plan we are going to tell you about today is made in an area of 18×60 square feet, which in total has an area of 1,080 square feet. This plan is very well designed, everything has been taken care of which makes your work easy.
This is a modern house plan in which all types of modern facilities are available. Both the interior and exterior designs of this plan have been made. This is a 1BHK ground floor plan and a huge parking area has been given in this plan. Now let us see this plan in detail, how and where it is made.
At the beginning of the plan, the parking area, whose size is 13×16, comes first, this area is very big here you can park the car and if you like to do gardening then you can plant some trees here and keep it. You can also park your bike here, in this area there is also a staircase, with the help of which you can go up to the terrace.
18 60 house plan design

After this, ongoing further from here comes to the hall or living area, whose size is 16×11, in this area, you can put a TV, keep a sofa set and also keep a center table and keep whatever you want to keep. After this, going forward from here comes the kitchen whose size is 12×11, it is a modular kitchen in which all types of facilities are available.
There is a cabinet for storage, you can install an exhaust fan, if your budget is good then you can also install a fireplace, after that you can also keep the dining table on it, then comes the common washroom whose size is 5×6 and it is on You can also install a washbasin.
18 60-house plan with car parking
After this, going further from here comes the bedroom, whose size is 16×11, in this room, you can put a TV, keep a double bed and also make a wardrobe on the wall. Interior decoration of all the rooms of this plan can also be done and all the rooms have windows and ventilators are also fitted with them.
Also, visit:18 * 55 house plan north facing
Also, visit: 17 60 house plan east facing
33 33 house plan 2bhk with car parking
1200 sq ft house plans indian style
1 thought on “18 60 house plan east facing”