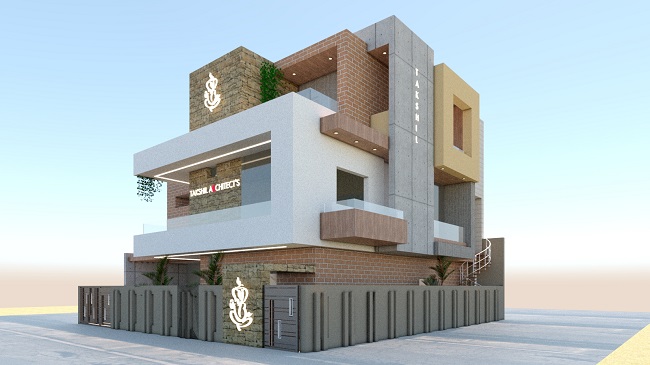3d house plans Indian style
3d house plans Indian style with Vastu 2 bedrooms 1 big living hall, kitchen with dining, 2 toilets, etc. 1500 sqft house plan.

The plan we are going to tell you about today is made in an area of 1500 square feet. This plan has been prepared in a small plot but it is a modern house plan in which all types of modern facilities are available. Don’t have any kind of problem.
This is a 2bhk modern ground floor plan. A parking area is not made in this plan, now let us look at this plan in detail, how, and where but what is built comes first in this plan. Living area, whose size is 11×8, in this area you can find a You can keep a sofa set, you can keep a couch and you can put a big TV, which will make your room look very nice.
house designs Indian style 3d
After this comes the kitchen whose size is 6×5, it is a modular kitchen in which all types of modern facilities are available, with the help of which you can do all your work with ease. Then comes the first bedroom whose size is 8×8, in this room, you can keep a bed, you can make a wardrobe and there is also an attached bathroom in this room, whose size is 4×4.
There is also a big window in this room. It has been given and a ventilator is also installed with it. After this comes the second bedroom whose size is 10×9. There is also an attached washroom in this room, whose size is 4×4.
3d home design Indian style
All the rooms of this plan are fitted with windows and along with it, they are also equipped with ventilators so that there is no problem with air and light in any way. This plan has been designed very well, it will look and love you very much.
Also, visit Single floor normal house front elevation designs
Also, visit Front elevation designs for small houses