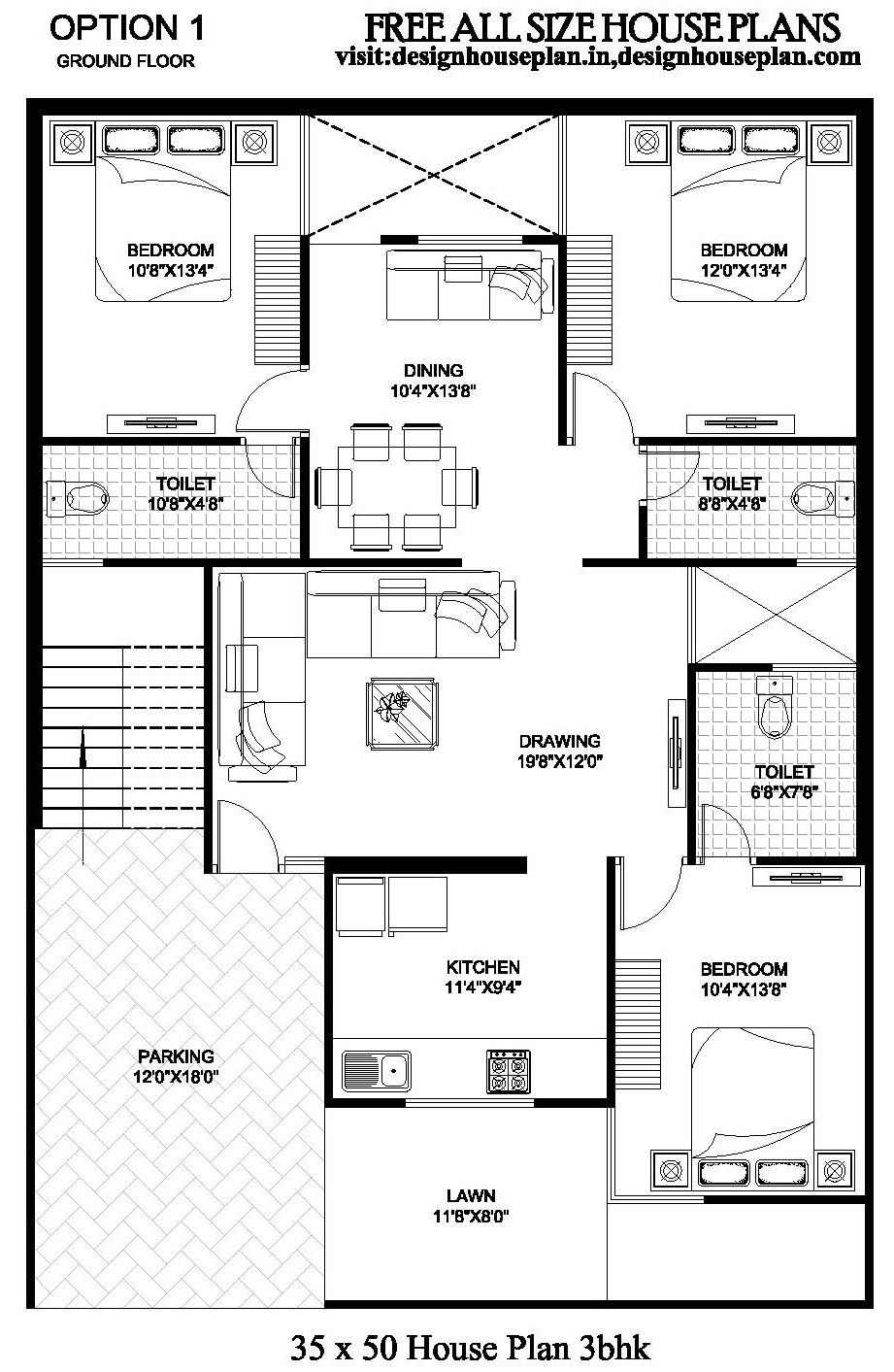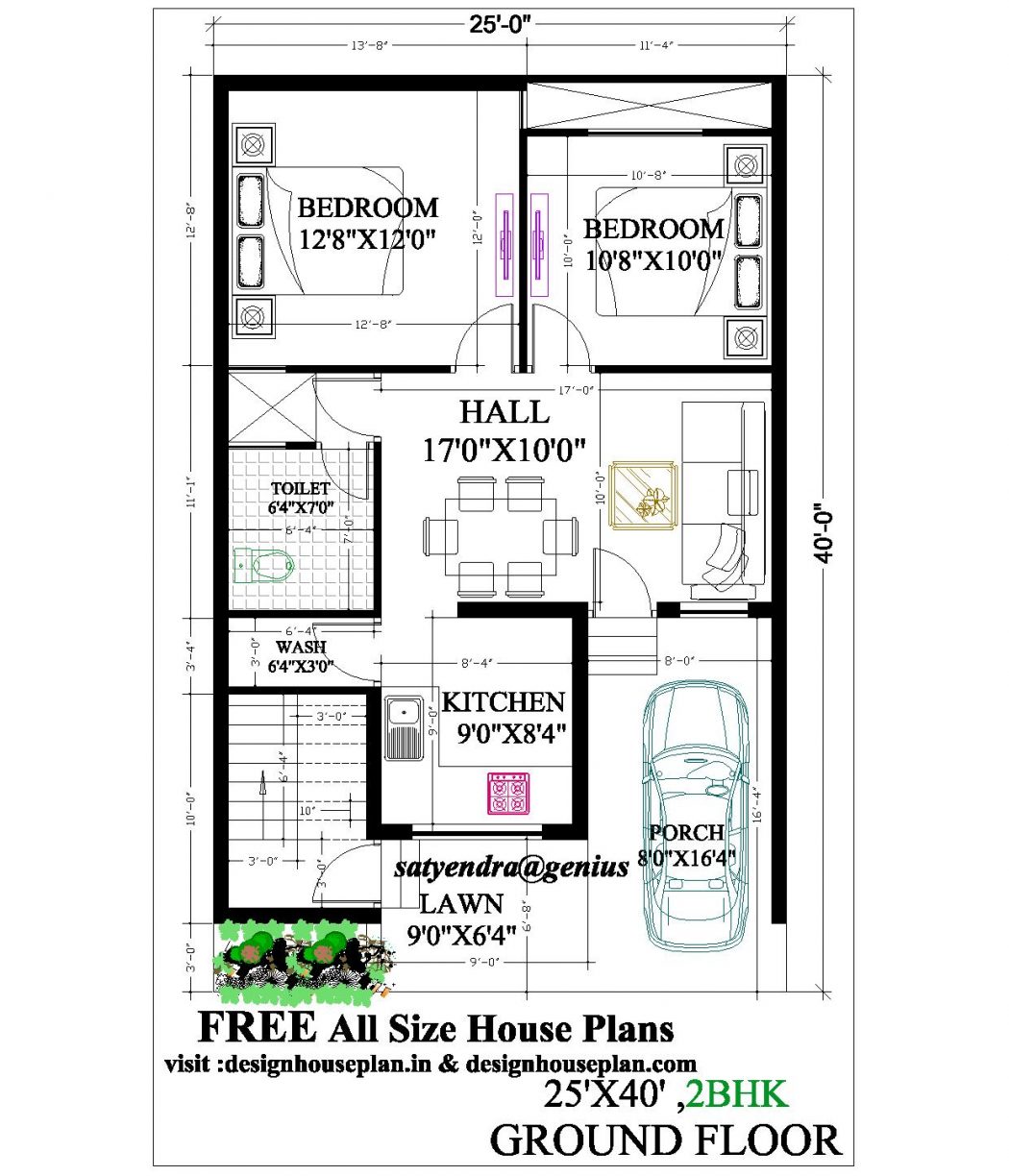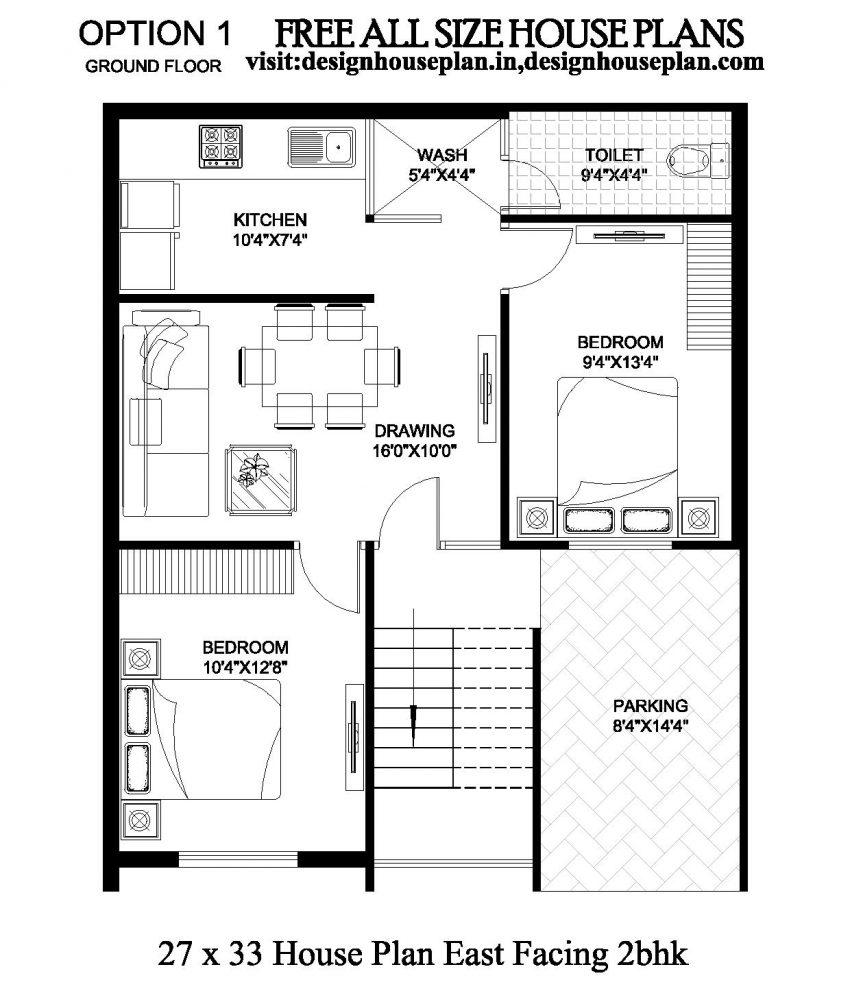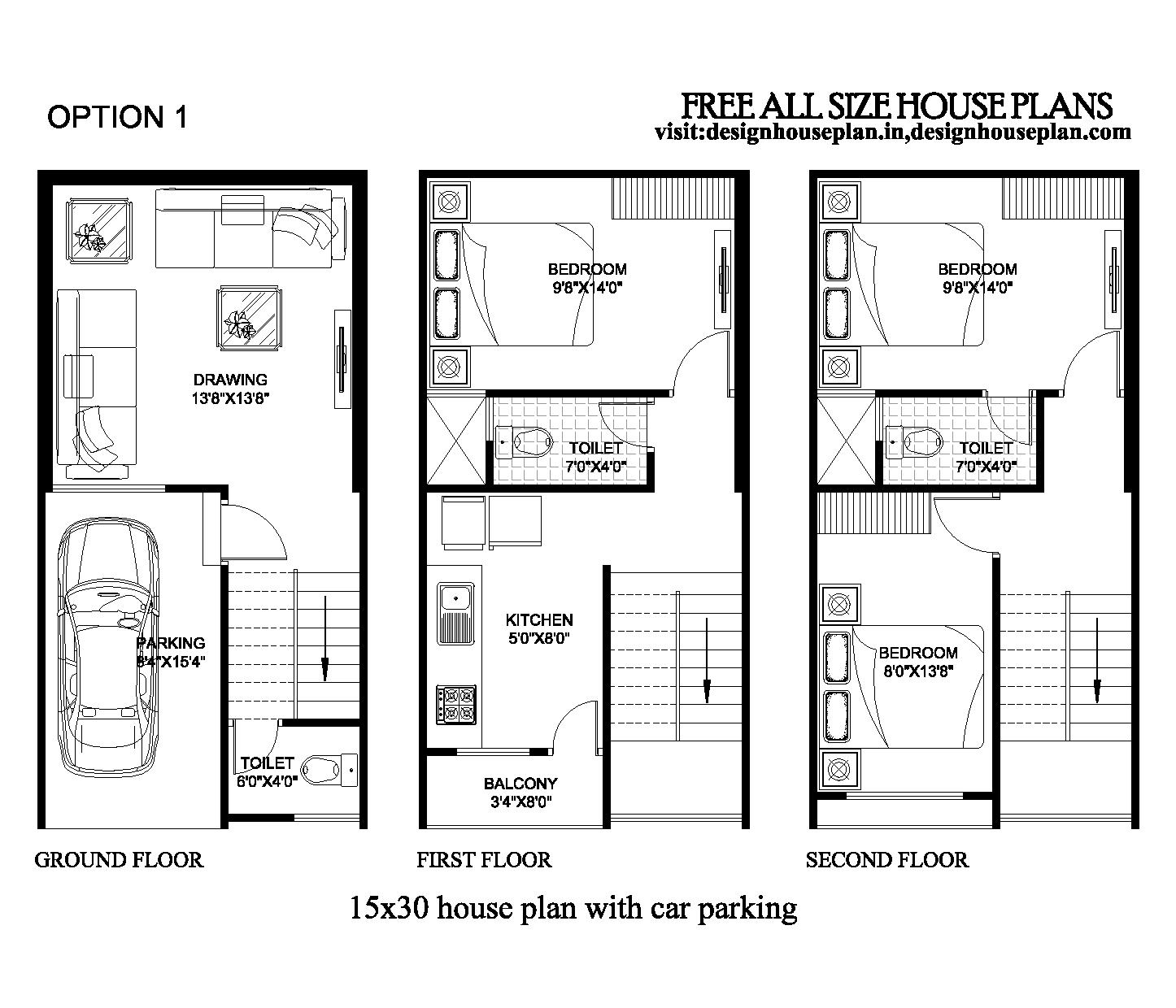35 x 50 house plans
35 x 50 house plans with 3 bedrooms car parking This is a 35 x 50 house plans with a big family, a 3bhk house plan with big car parking, a living attach to dining, 3 bedrooms, a toilet, etc. The overall welcoming outcome of the 1750 sqft house plan has primary functions of living … Read more




