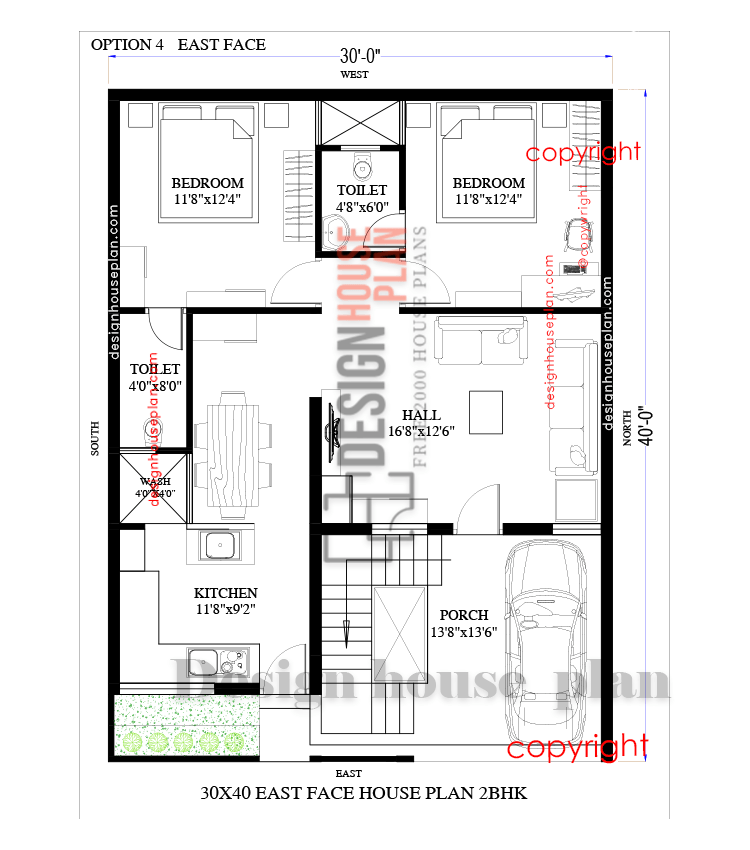20×30 3 Bedroom House Plans
Stylish and Practical 20×30 3 Bedroom House Plans for Comfortable Living This is a 20×30 3 bedroom house plans with car parking. The plan includes a 2bhk layout and covers 600 sq ft. Welcome to our house plan configuration site, which is designed to help planners. This is a house plan for a 600 square … Read more






