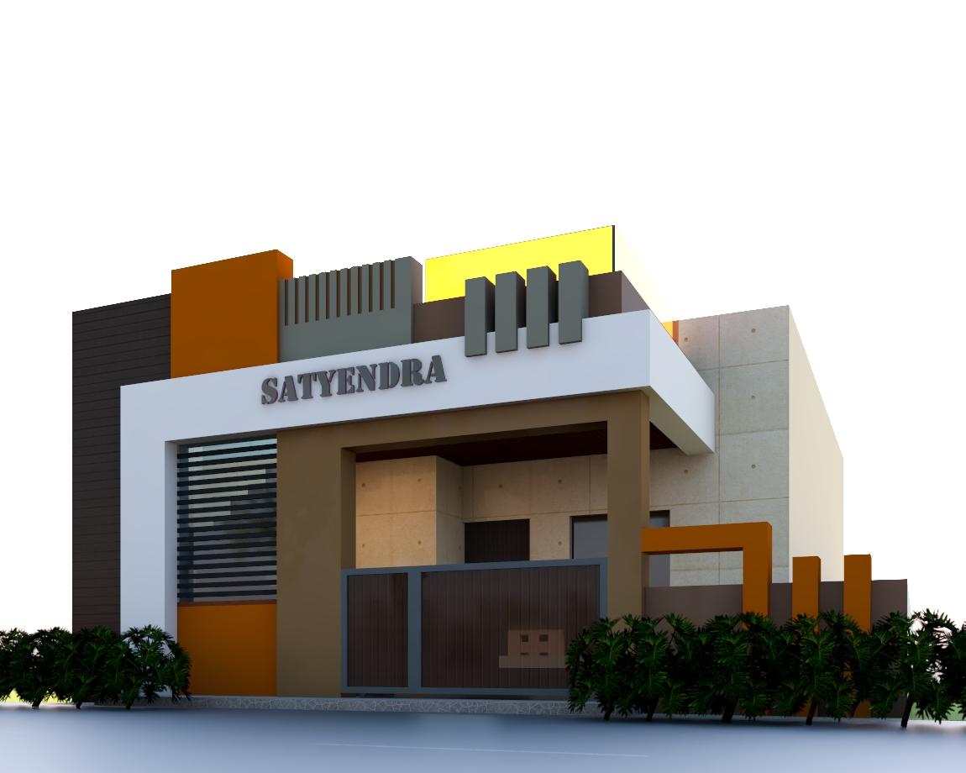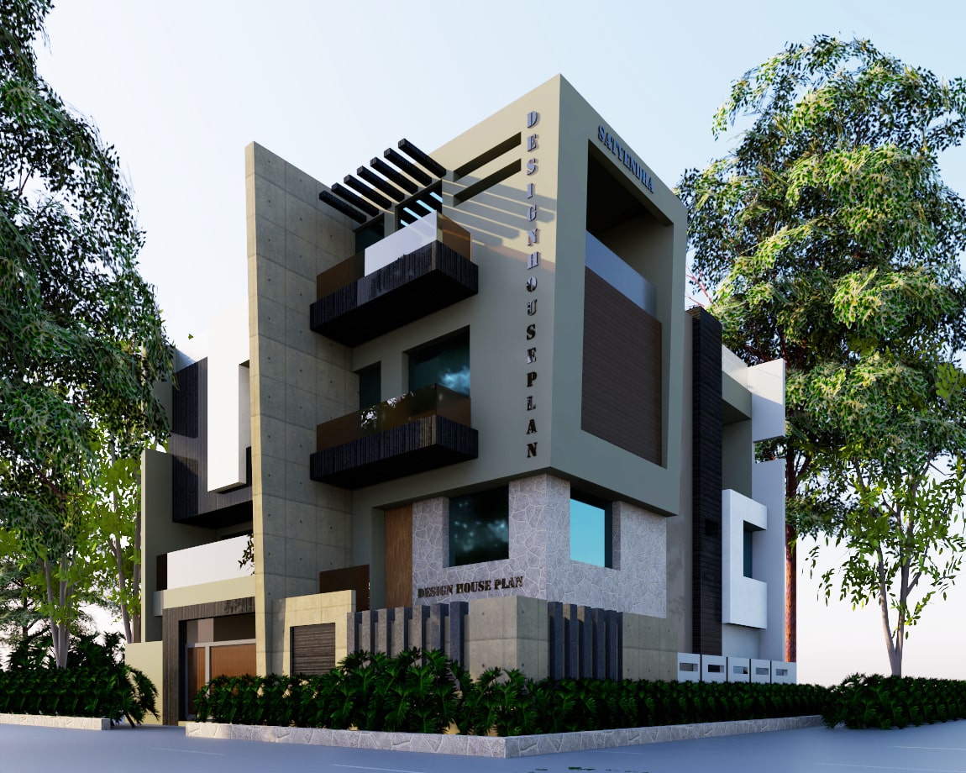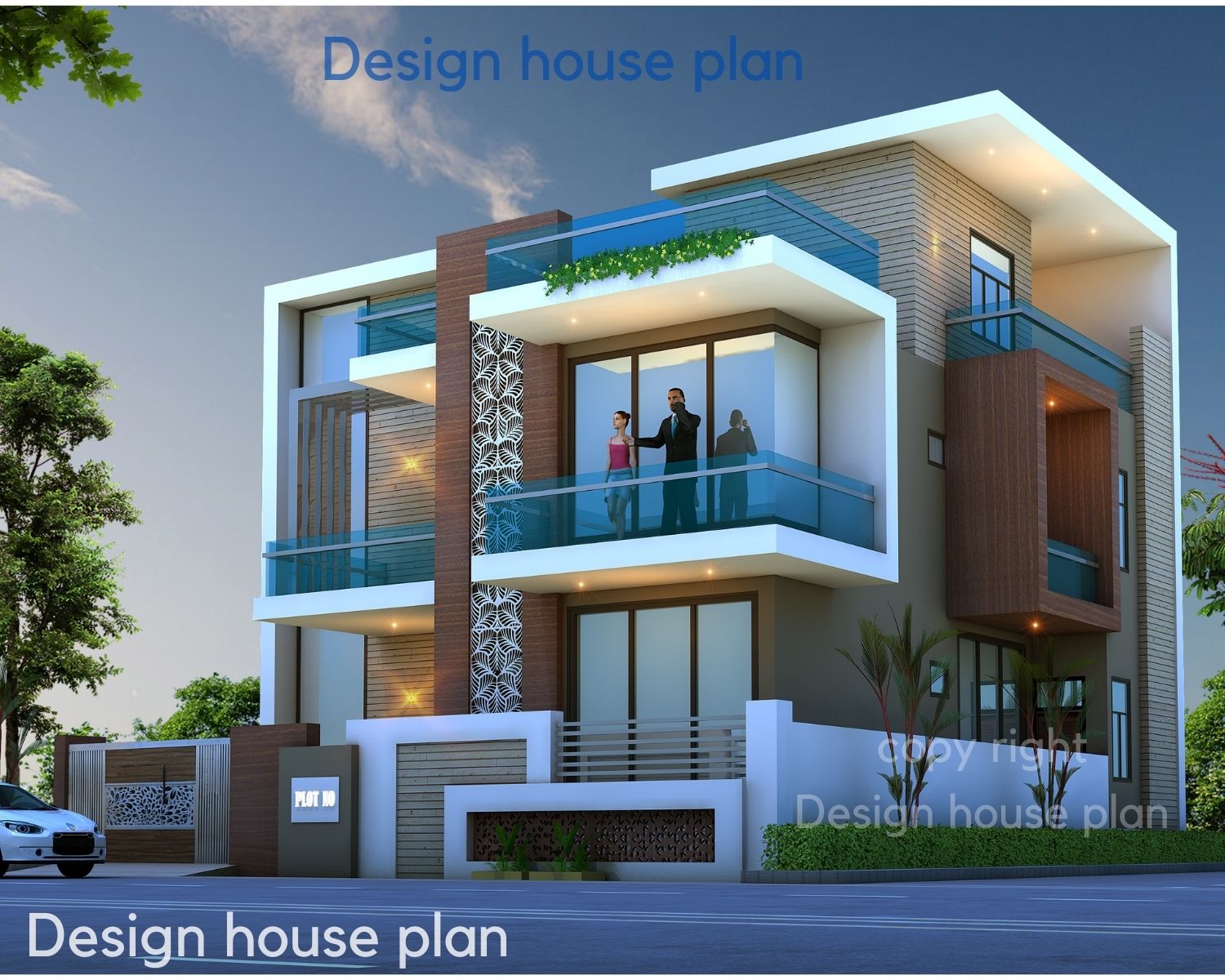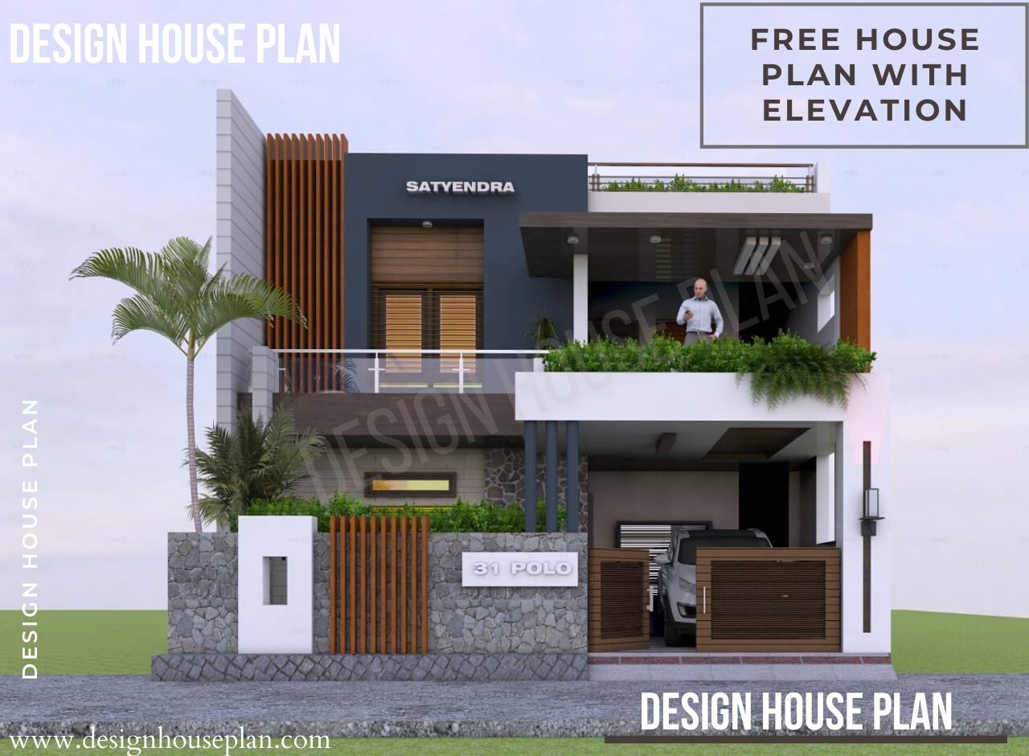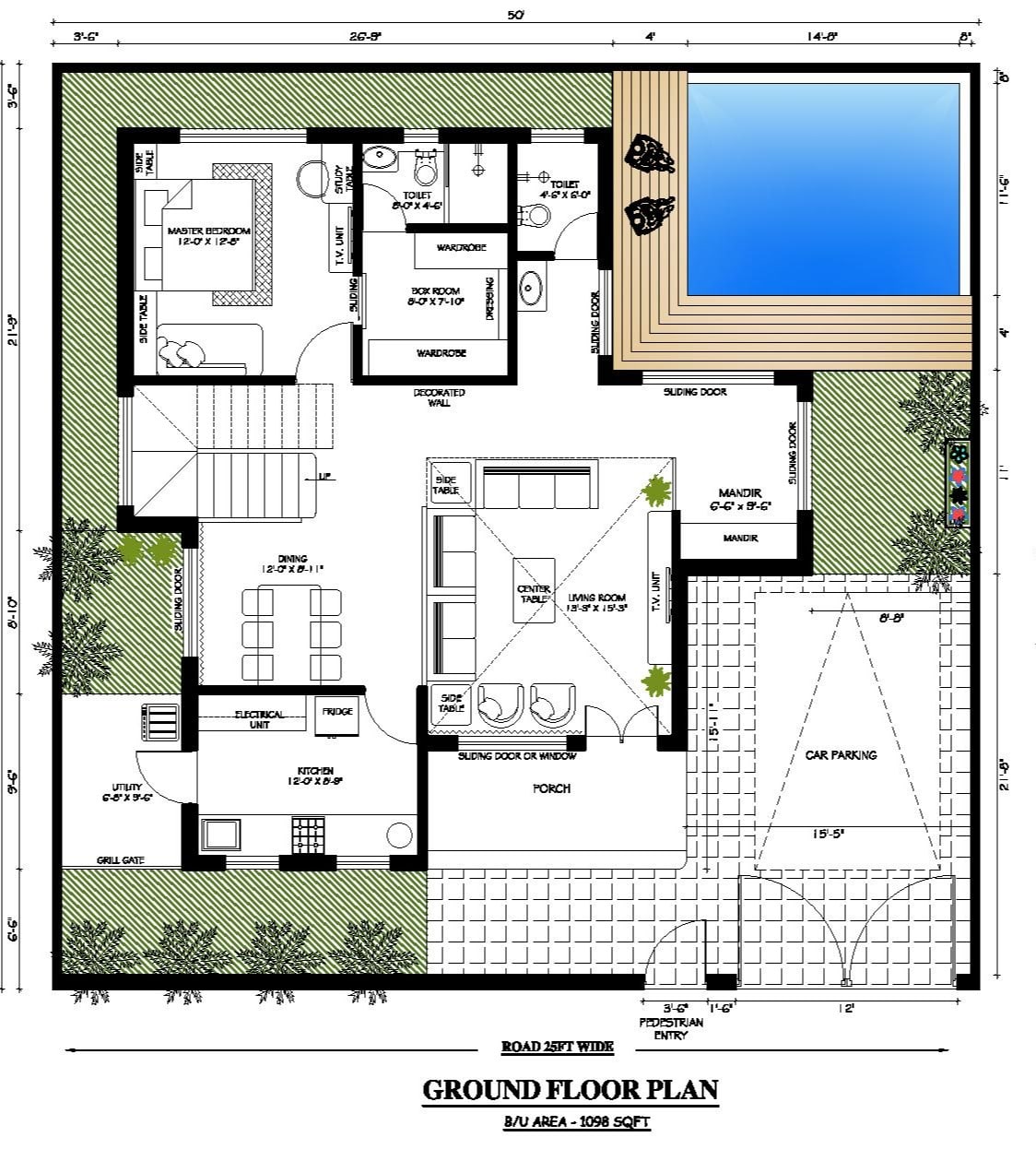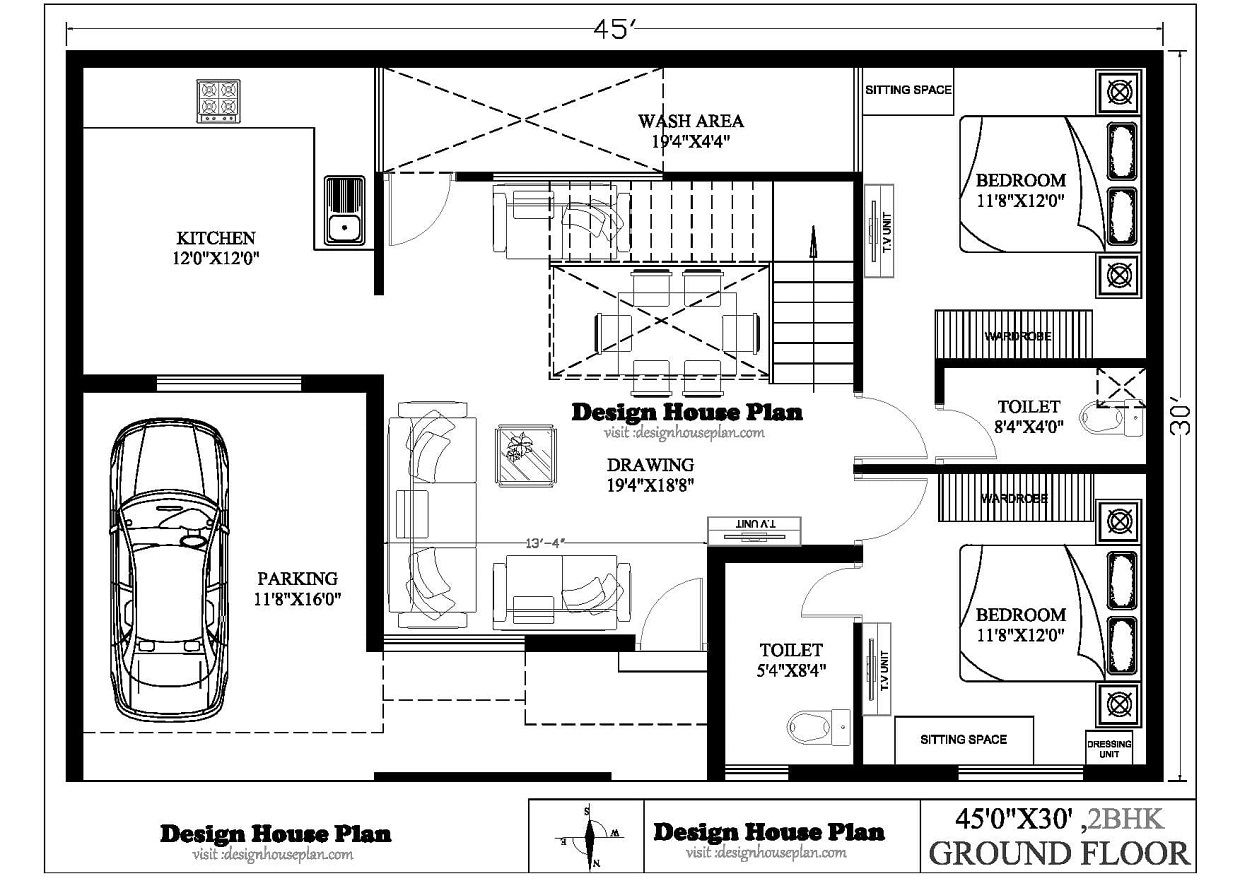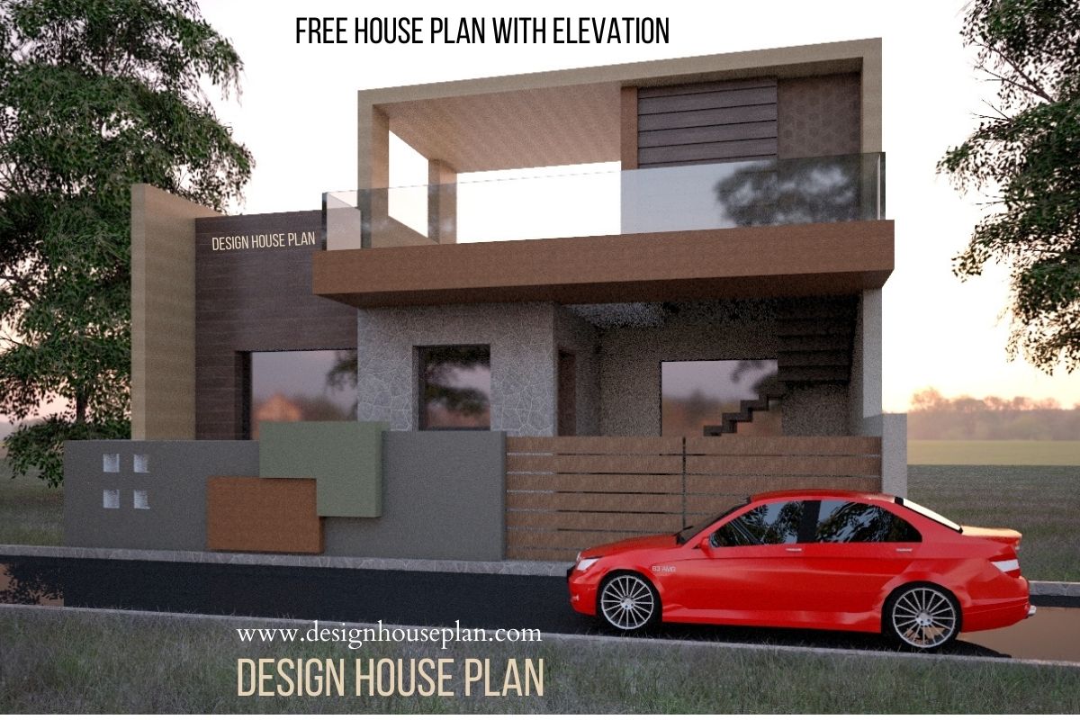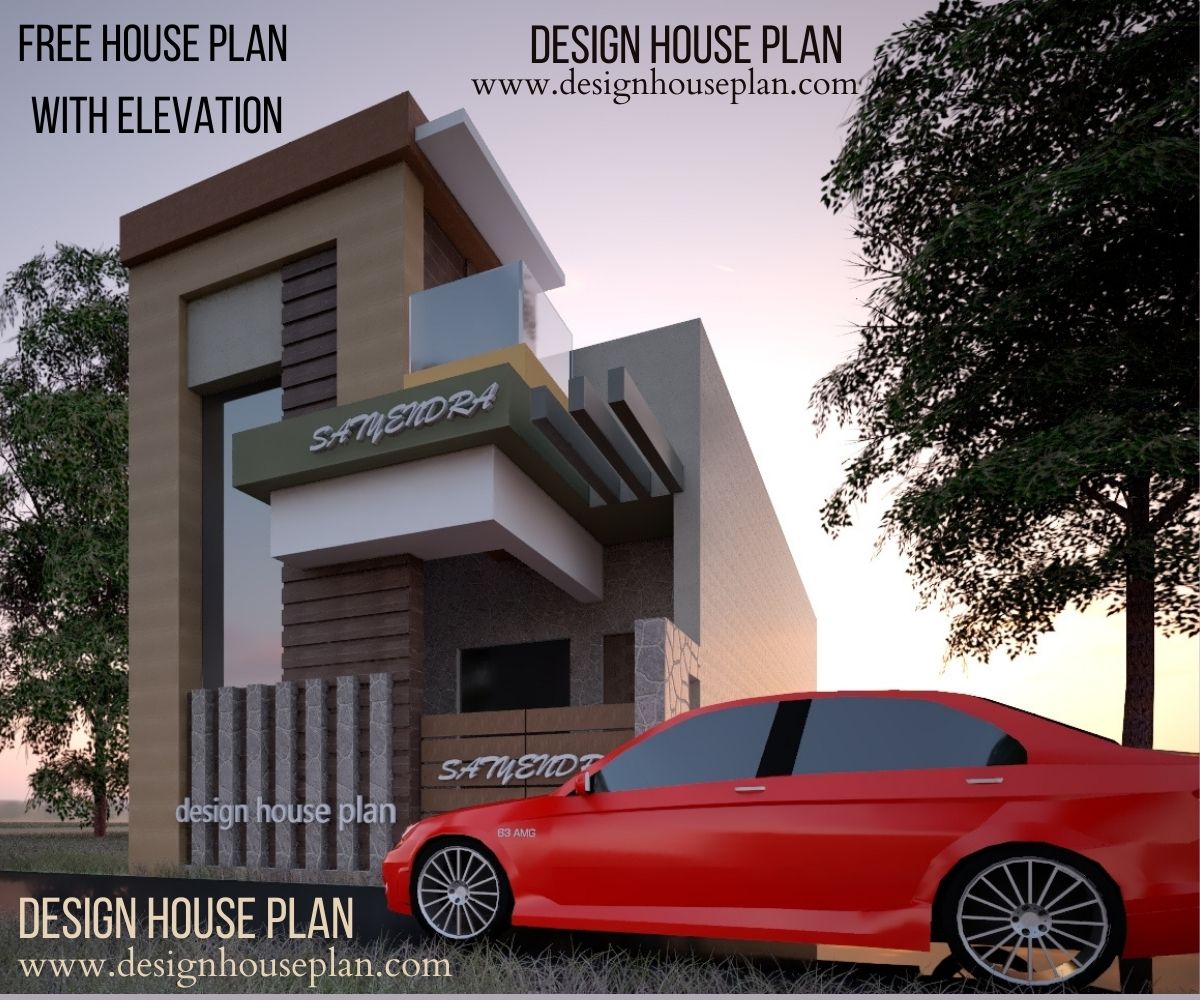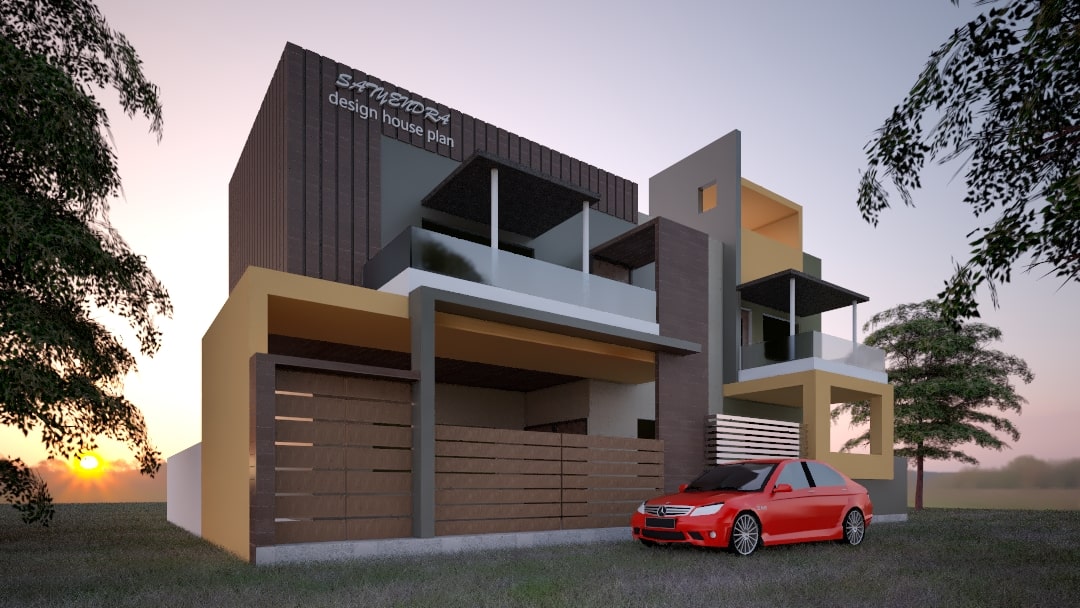Single floor normal house front elevation designs
Single floor normal house front elevation designs Now welcome to your beautiful Single floor normal house front elevation designs. The plan we are going to tell you today is made in an area of 800 square feet, whose front elevation will also be visible to you and along with it, the interior decoration has also … Read more
