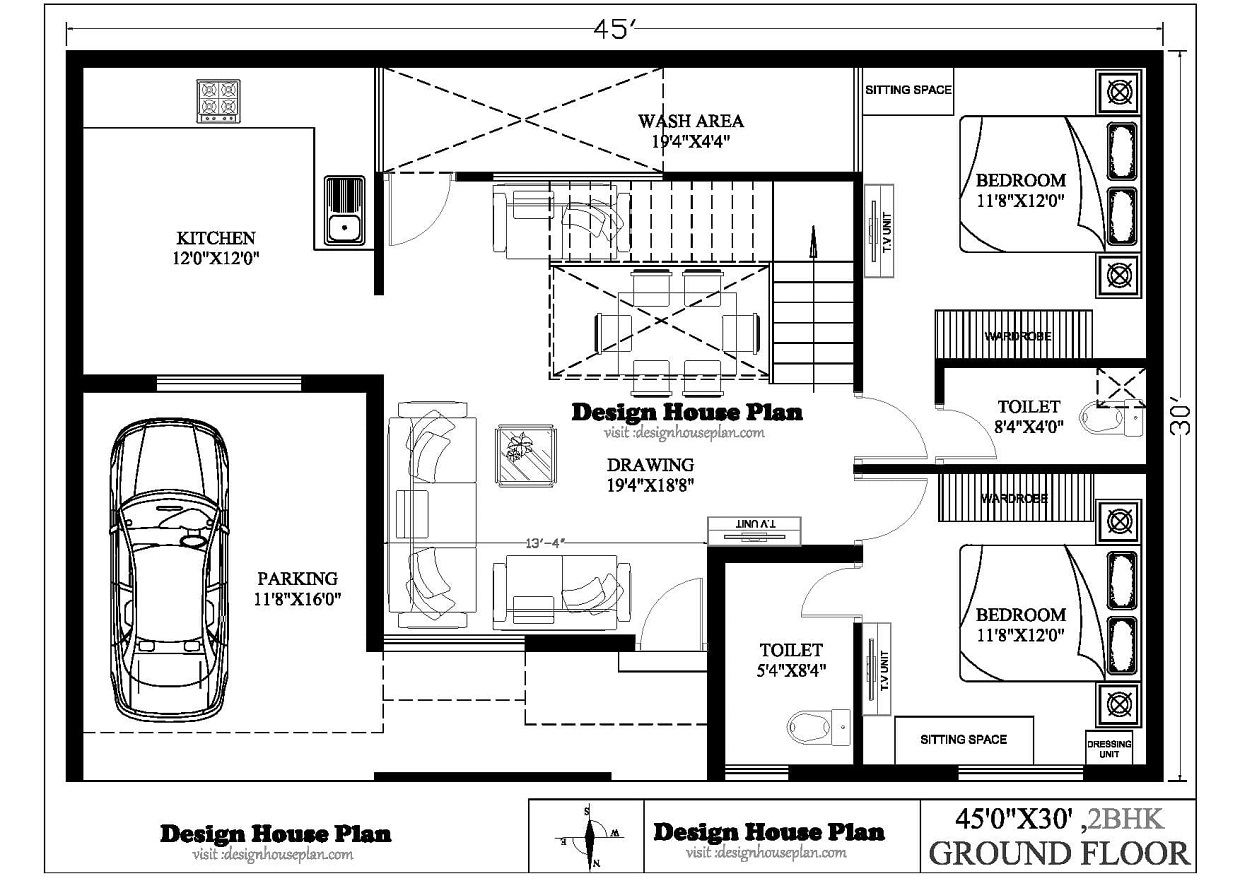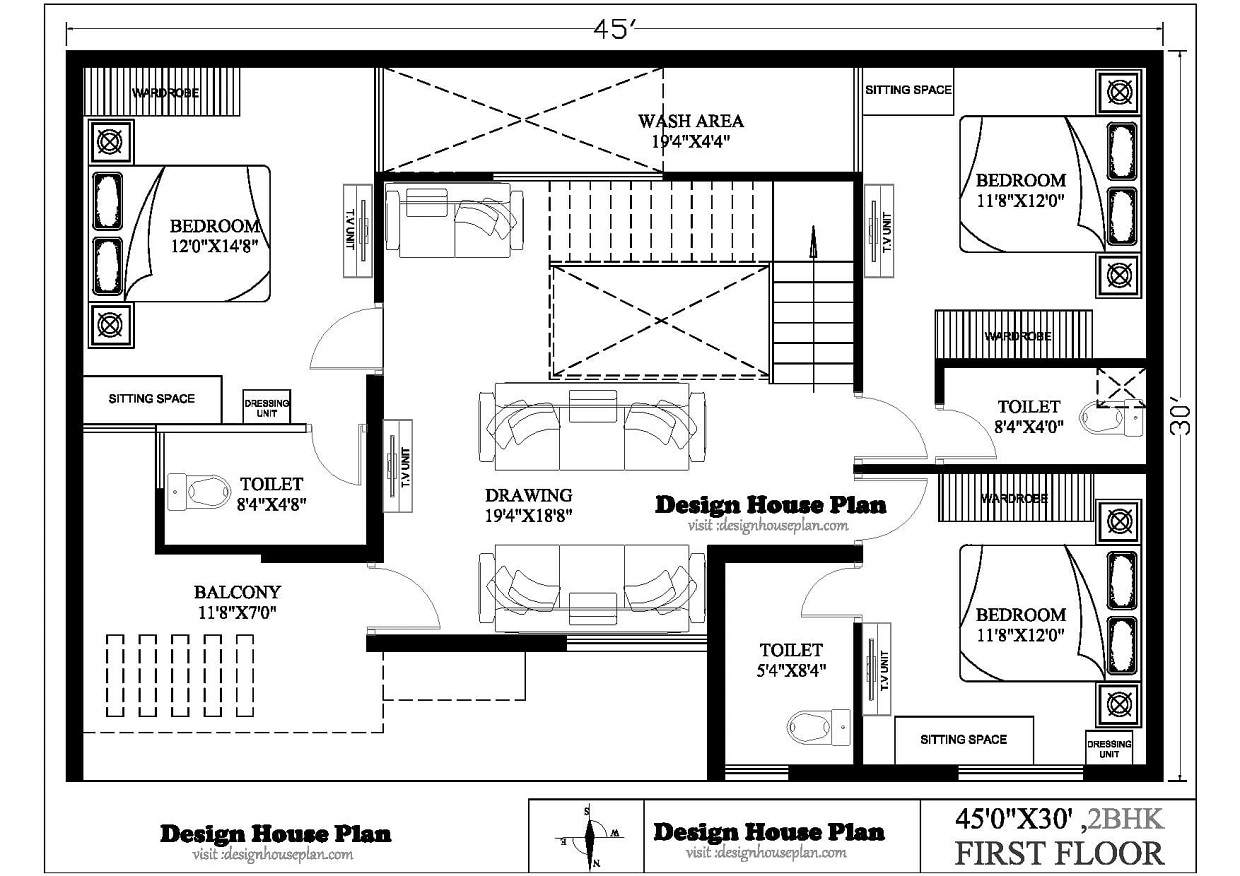45 x 30 house plan
The house plan we are going to tell you today is a duplex of 45 x 30 house plan 5BHK plan in which 2 bedrooms, kitchen, living room, and common washroom are made on the ground floor and 3 bedrooms, common washroom, living room, and balcony are made on the first floor. Is. There is also space for parking on the ground floor.
Ground Floor: This 45 x 30 house plan, in which the parking area comes first, whose size is 17×10, here you can park your car/bike, there is also a staircase in this area, which can lead to the terrace. After this, the ongoing inside comes the living/drawing room whose size is 16×15.
Now on going further from here comes the kitchen which is built in the southeast direction, whose size is 10×11, this is a modular kitchen, in which all types of fittings have been done, the sink is also installed. There is also a storeroom adjacent to the kitchen, whose size is 6×6, then comes the kid’s bedroom, whose size is 11×11, in this room, you can keep a study table for children, you can keep a bed. After this comes the common washroom whose size is 11×5.

Also, Visit 30 by 45 house plan
FIRST FLOOR: There is a staircase in the porch, from which when you go up, the balcony, whose size is 11×10, comes first, after going further from here comes the hall, whose size is 15×16, in this room you have a sofa You can keep the set after this comes the guest bedroom whose size is 11×11 and in front of this room is the second bedroom, whose size is 11×11 and there is a common washroom in the middle of these two rooms, whose size is 6×6.
Is of After this comes the master bedroom, whose size is 11×10 and this room also has an attached bathroom, whose size is 11×5 because it is the master bedroom, so an attached bathroom has been kept in it. This is a west-facing house plan built in an area of 30×40 sqft, in which the top and bottom are made the same, only the kitchen is not built on the top floor. This plan is made according to Vastu as well as with modular fittings.
45 ft x 30 ft house plans
It is a 3BHK duplex house which is built in an area of 45 x 30 house design sqft. In this plan, there is a parking area on the ground floor and kitchen, living room, puja Ghar, and stairs to go up from inside the house and above terrace as well as 2 bedrooms and attached bathroom in both the rooms. This is the North facing house plan.
GROUND FLOOR: On entering from the main gate, the parking area comes first, whose size is 10×16, at this place you can park cars and bikes. Ongoing inside the house comes the living/dining area, whose size is 11×16, in this place you can keep a sofa set, dining table and you can install a TV, in this area, there is also a temple of God in which you can install God.
Then comes the kitchen whose size is 10×10 and it is a modular kitchen in which cabinets are made and a chimney is also installed. After this comes the master bedroom, whose size is 14×16, this room also has an attached toilet, whose size is 6×4 and the staircase case is made in the dining area itself.

FIRST FLOOR: Ongoing up the first comes to the open terrace which is quite big, its size is 26×14 and there is also a balcony on the side which is 5×14. Even on the open terrace, if you want, you can keep a lot of tables and you can also do gardening. Nowadays terrace gardening is very much in trend, so you can also do it on your terrace.
After this comes the bedroom, the first bedroom whose size is 10×16, there is also a big window in this room, where you can make a seating arrangement, where you can enjoy the golden hour by sitting. This room also has an attached bathroom. Whose size is 6×4? After this comes the second bedroom whose size is 10×16 and in this room also there is an attached bathroom, whose size is 6×4, this room is made like the previous room, and in these rooms, you can keep a double bed. Dressing tables, wardrobes, whatever is necessary, everything can be kept with ease.
45 x 30 duplex house plans east facing
This is a duplex house plan with an area of 45×30 sqft, which is a 3BHK North facing house plan, in which the living room, dining area, kitchen, and worship house are made on the ground floor and the first floor is a hall and 2 bedrooms. The attached toilet is also available in both the bedrooms.
GROUND FLOOR: There is no parking area in this plan, space has been kept for sitting, whose size is 8×7, there is also a staircase in this area and this is the main gate of the house, which comes inside the living area Whose size is 16×10 and this room is built in the west direction, ongoing beyond this comes the dining area whose size is 12×10 and there is also a worship room which is 6×4 in size. It is situated in a southwest direction.
Then comes the kitchen, whose size is 8×10, it is a modular kitchen, in which cabinets have been made and a chimney has also been arranged. After this comes the master bedroom, whose size is 10×10, in this room, you can keep beds, wardrobes can be made, this room also has an attached bathroom, whose size is 6×5, this bedroom is built in the southwest direction.
Also, Visit the 40×30 house plan east facing
FIRST FLOOR: Ongoing up first comes to the balcony whose size is 7×6, here you can plant trees and plants, from here comes the hall whose size is 12×10, make this room the theater of your home.
You can make it, then comes the children’s room, whose size is 11×10, in this room, you can keep a study table and there is also an attached bathroom in this room, whose size is 6×4 after this room comes to another room. Whose size is 18×10, there is also an attached bathroom in this room, whose size is 6×4, in this room, you can have a double bed, you can make wardrobes, you can also install TV if you like.