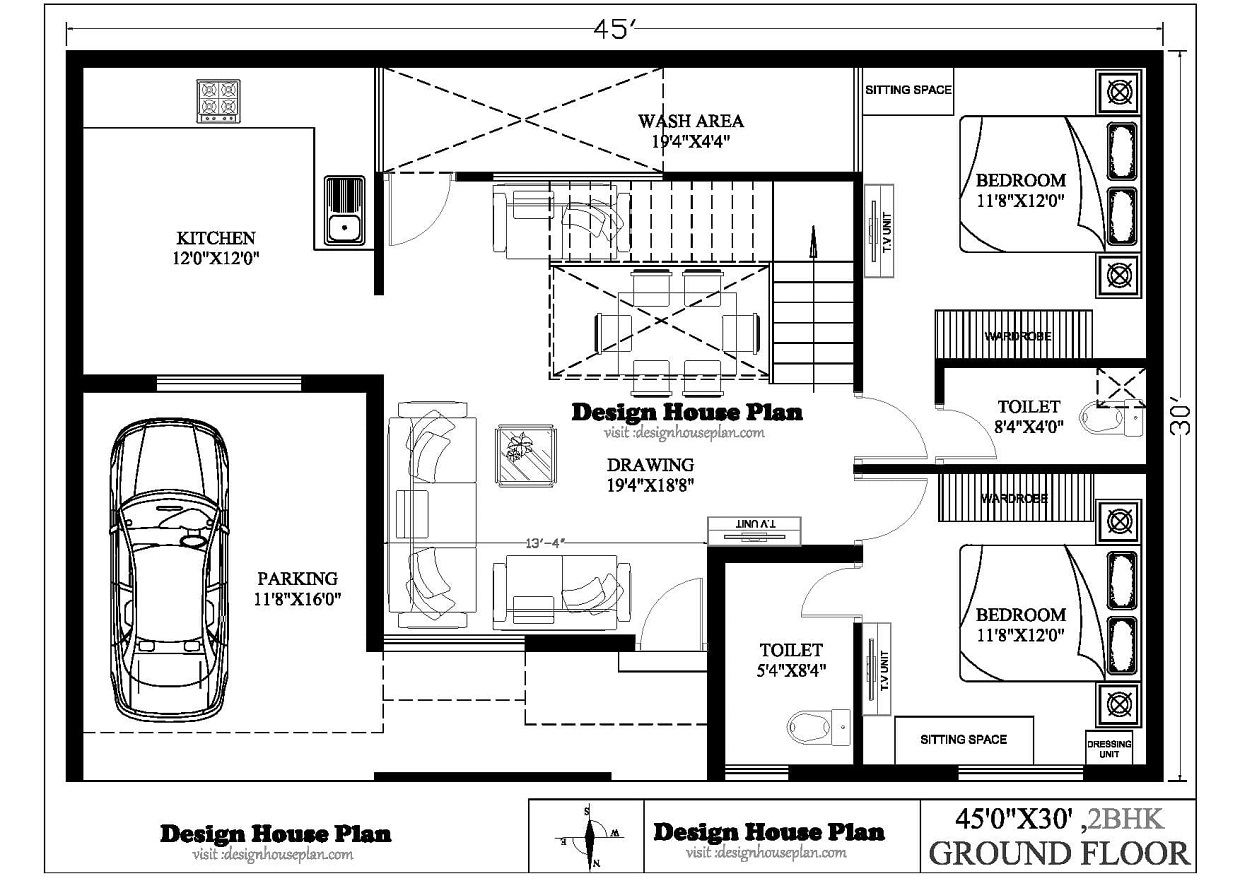45 x 30 house plan
45 x 30 house plan The house plan we are going to tell you today is a duplex of 45 x 30 house plan 5BHK plan in which 2 bedrooms, kitchen, living room, and common washroom are made on the ground floor and 3 bedrooms, common washroom, living room, and balcony are made on the … Read more
