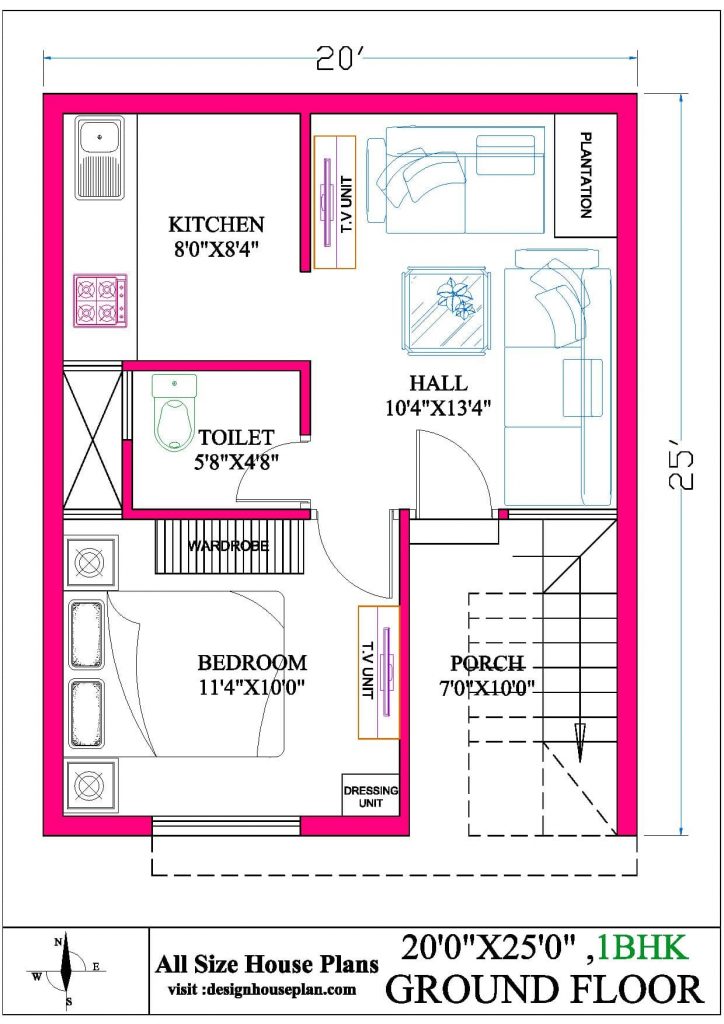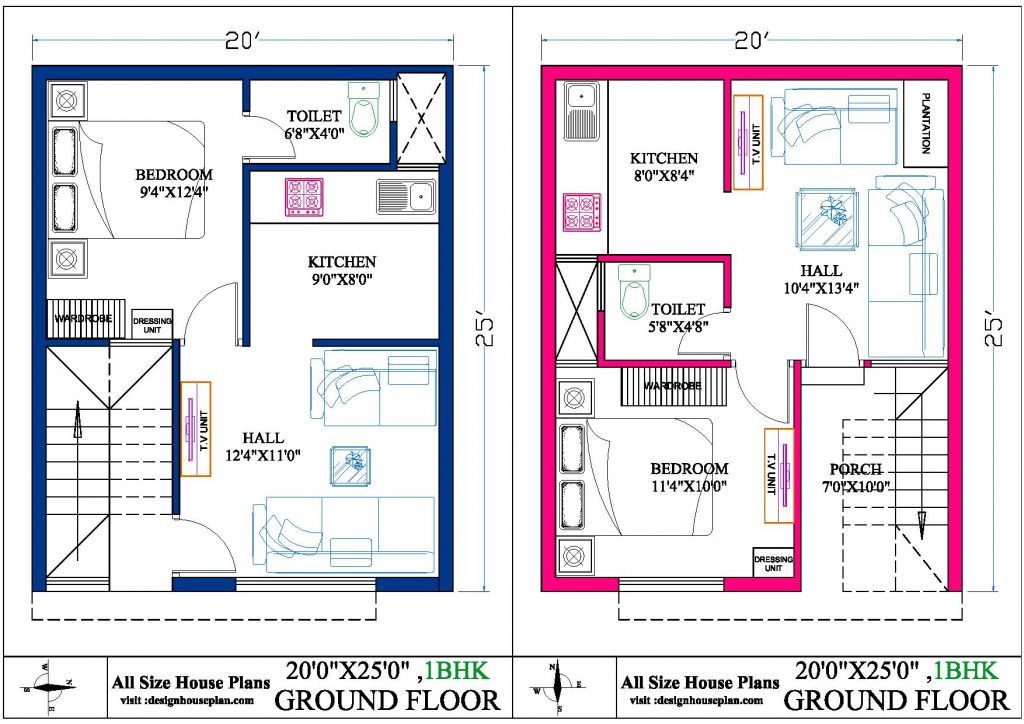20 25 house plan
This is a North-facing house plan, which is a two-story house, here is a 20 25 house plan 1BHK plan. In this plan, 2 bedrooms, hall, kitchen and toilet are made on the ground floor and 2 bedrooms, a hall and common washroom are made on the first floor. All the rooms in this plan are fitted with windows and ventilation has also been done. The interior design has also been done very well in all the rooms. The exterior design has also been done very well.

Also Visit 20 By 20 House Plan
Ground floor – The first comes on the ground floor, the size of which is 7×6, the bike can also be parked here and there is also a staircase so that one can go to the upper floor, there is a washroom under the stairs. Whose size are 6×5 and ventilation has also been done in it? The ongoing inside comes to the living room whose size is 8×10 and this room is in the North-East corner, after that comes the kitchen whose size is 8×10.
This is a modular kitchen which is built in the North-East corner of the house, after this comes the master bedroom, whose size is 10×10, this room is in the west direction, in this room, you can keep a double bed. After this room comes the children’s room, whose size is 10×10, this room is built in the northwest corner. The ground floor is complete with this room.
20 by 25 house plan
First Floor – On going up the stairs, first comes the balcony, whose size is 7×6, here you can put a swing, you can also plant trees and plants. Going further from here comes the hall whose size is 8×10, in this room, you can put a TV, you can keep a sofa set. After this comes the master bedroom, whose size is 14×10, and this room also have an attached bathroom, whose size is 4×10. After this room comes to the common bedroom whose size is 10×10. All the rooms in this plan have windows and ventilation has been done along with them. This is a house plan built in an area of 20×30 sqft.

Also Visit 20 x 25 house plan
20 * 25 house plan east facing
This house plan is built in an area of 50×40 sqft, but not much space has been kept for parking in this plan, the size of the space for parking is 6×5, here bike can be parked but the car is not can do After this, ongoing inside, comes the living room or hall whose size is 11×15. This area is quite big, you can put a TV, place a dining table and from here you can also go to the kitchen, the size of the kitchen is 10×10 and it is a modular kitchen which has been designed completely uniquely, which gives you a lot of fun. Will like There is also a wash area adjacent to the kitchen, whose size is 10×5, here you can wash your dishes.

The common bathroom is not kept in this plan, both the rooms of this plan have attached bathrooms. Now comes the master bedroom, whose size is 15×15, here you can keep a double bed, wardrobes have been made and this room also has an attached bathroom, whose size is 10×5 and in this room, if you want, you can also install ac. So that it does not get too hot. After this comes to the second bedroom, whose size is 15×12, this room also has an attached bathroom and dressing space is also given separately, where you can change your dressing table, if you want, you can keep it on the same.
5 thoughts on “20 25 house plan”