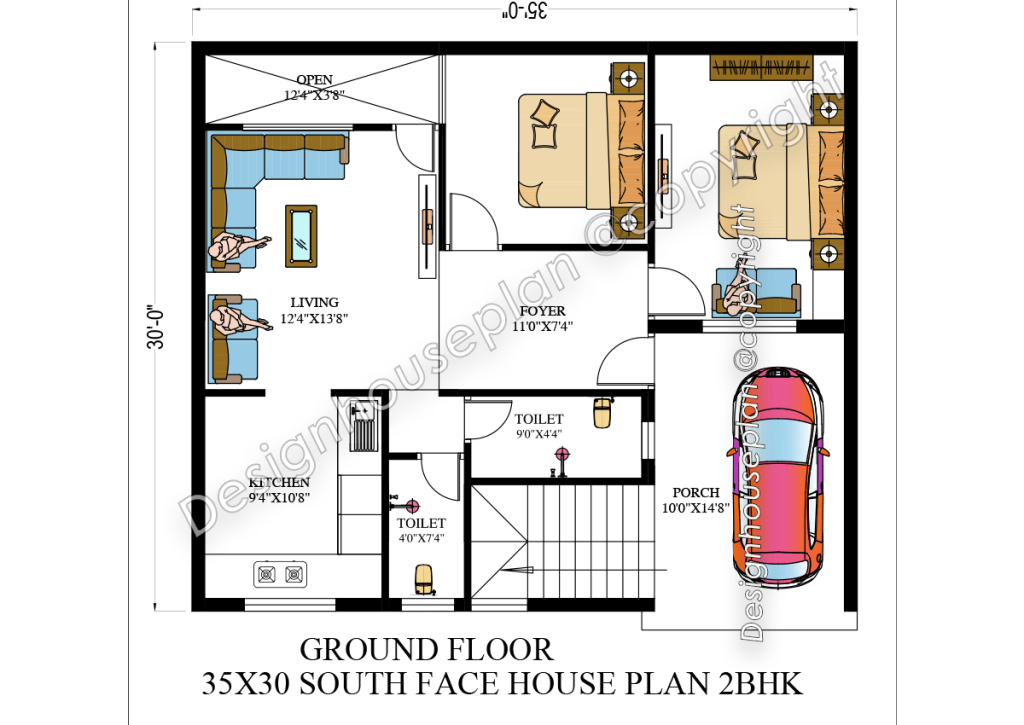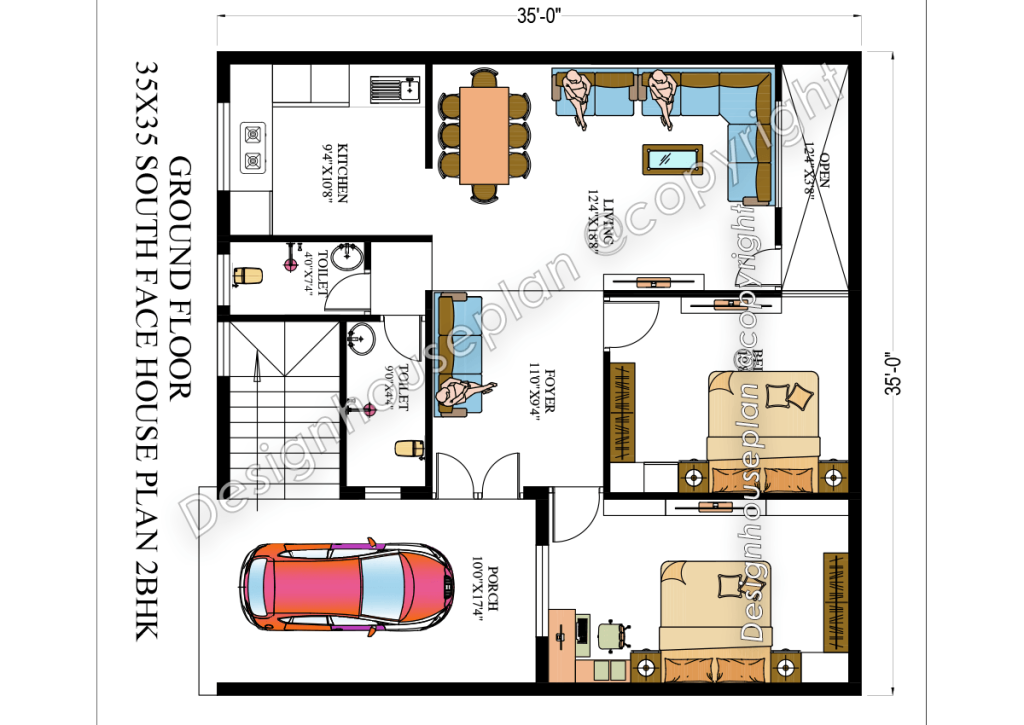Ghar Makan Ka Naksha | छोटे घर का नक्शा फोटो
Hello and welcome to Designhouseplan. In this post we are going to share Ghar Makan Ka Naksha with modern features and facilities.
If you are looking for some house inspiration with a very minimal and simple style then you have come to the right place.
In this article, we will share some simple and minimal house designs with you for free of cost, and you can also message us and get the full detailed plan.
So let’s come together and have a detailed description of the house plans and make your dream home with us.
Have a look at this post also: Makan Ka Naksha
Ghar Makan Ka Naksha | सुंदर मकान का नक्शा
35 x 30 Feet Modern 2bhk House Design
So the first that we are going to share with you is a 35 by 30 feet wide and long house design with modern facilities.
The length and width of this house design is 35 feet by 30 feet and the overall area is 1050 square feet.
This house plan consists of a parking area, a living area, a foyer, 2 bedrooms, 2 common washrooms, and a kitchen.

If you are someone who loves open space and love gardening then this house plan will be a great choice for you.
Jaisa ki aap house design me dekh sakte hai plan ki shuruvat me sabse phele ek porch area diya hai jaha par aap vehicles park kar sakte hai.
Porch cum parking area me hi humne upar jane ke liye staircase bhi provide kiya hai.
Fir ghr kr andr jane par ata hai foyer area aur yaha se age badhte hai to ata hai living area where you can make seating arrangements.
Then there are 2 bedrooms in this house design both of the room is quite big and spacious for 2 people like couples.
After this, we have provided a kitchen in the front portion of the house and after this, there are 2 common washrooms.
Have a look at this post also: Ghar Ka Naksha
Simple Ghar Ka Design 2bhk | मकान घर का नक्शा
35 by 35 Feet South Face House Design
Now the second that we are going to share with you is a 35 by 35 feet wide and long house design with modern facilities.
The length and width of this house design is 35 feet by 35 feet and the overall area is 1225 square feet.
This house design consists of a parking area, a foyer area, 2 bedrooms, 2 washrooms, and a modular kitchen.

This is also a 2bhk house design with every kind of modern feature and facilities out there.
As you can see in the image at the very beginning of the plan we have provided a porch cum parking area where you can park your vehicles and all.
Then as we go inside the house at first there is a foyer area from this area you can go to the bedrooms and the rest of the areas like living and kitchen.
So we can say that the foyer is the connecting area of the house.
Firstly let’s talk about the bedrooms the bedrooms are normal common bedrooms none of the rooms has an attached washroom.
We have provided them separately and after the rooms, there is a living cum dining area where you can make seating arrangements and all.
Then there is an open modular kitchen with modern features and facilities.
If you liked any of our house designs then must share your thoughts with us in the comment section.
Have a look at this post also: 20 feet by 60 feet house plans