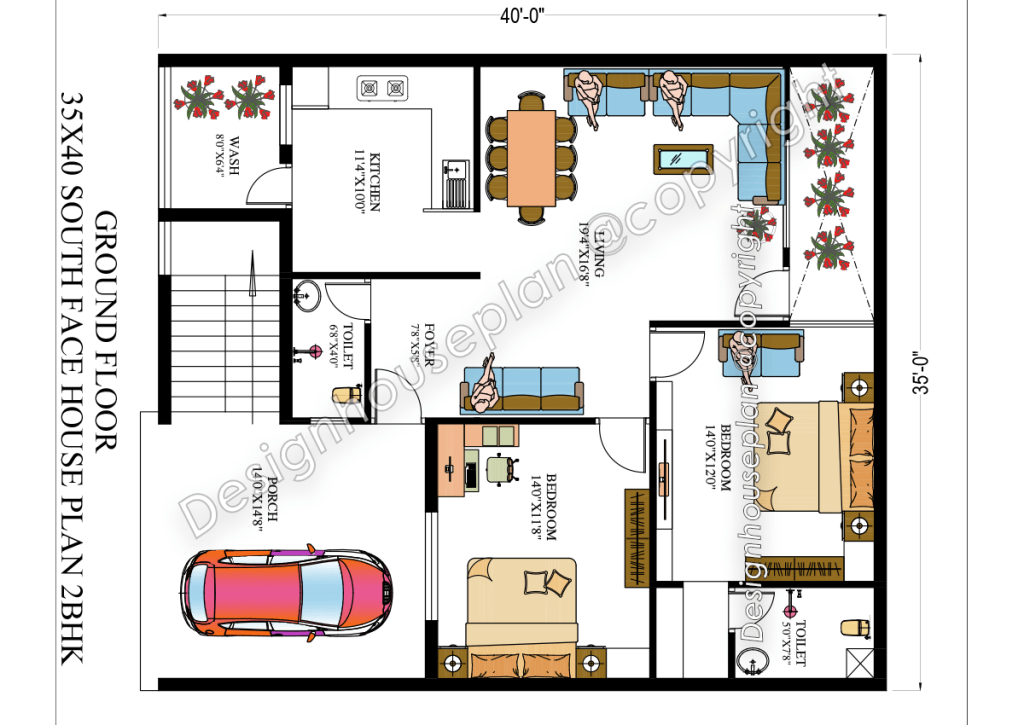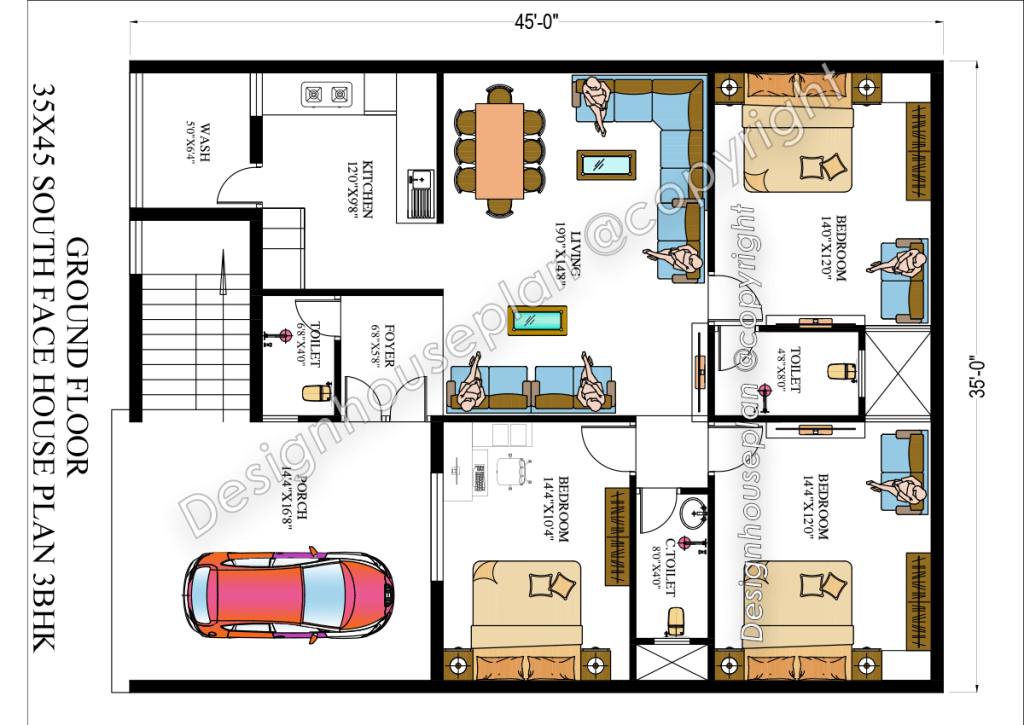Simple Chota Ghar Ka Design Photos | छोटे घर के नक्शे
In this article, we are going to share Simple Chota Ghar Ka Design Photos. In this post we are going to share some house designs.
If you are also searching here and there for a perfect house design and not getting anything according to your vision then must have a look at this post.
Here we have shared some very different and unique designs for everyone out there with a very minimal and aesthetic style.
To chaliye ab hum apke sath we sabhi house plans share krenge jo apki help kar sake apka dream home bnane me.
Dehati Ghar Ka Design Photo Naksha
Ghar Ka Design Naksh | छोटे घर के नक्शे
35 x 40 South Facing 2bhk House Plan
Ye pehla house plan jo ki ek 2 bedroom ground floor house plan hai with modern features and facilities.
Is house plan ki lambai aur chaudai 35 feet by 40 feet hai jisme apko ek parking area, 2 bedroom, ek living area aur kitchen dekhne ko mil jayega.

As you can see in the image at the very beginning of the plan we have provided a porch area where you can park your vehicles and a staircase.
With the staircase, you can go upstairs and enjoy the warm and cozy weather in winter or in the rainy season.
After this, as we go inside the house first thing you will get to see is a foyer and as you move forward there is a living area.
In the living area, you can make seating arrangements for your guests and make this area cozy and comfortable.
Then there are two bedrooms one is a common bedroom and the other one is a master bedroom with an attached washroom.
Then there is a modular kitchen with modern features and facilities and there is also a common washroom and wash area.
Have a look at this also: 20 by 40 house plan with car parking
Sundar Ghar Ka Design Photos | मकान घर का नक्शा
35 x 45 Feet Ground Floor House Plan
This is the second house design for this post and this is a south-facing ground floor house design with modern facilities.
The overall plot area of this house plan is 1,575 square feet and the sides of the plan is 35 by 45 feet.
This house design consists of a parking area, a living area, 3 bedrooms, a kitchen, a foyer and a common washroom.

Now as you can see in the at the beginning of the plan we have provided a parking area where you can park your vehicles.
In the porch itself we have provided a staircase to go upstairs and make a terrace garden or anything you want.
Then as you go inside at first there is a foyer and then a living cum dining area where you can chill and relax with you family and friends.
After the living area there is an open modular kitchen with an attached wash area for kitchen related extra work.
Then we have three bedrooms in this house plan one is a master bedroom and the other two are common washrooms.
The master bedroom has an attached washroom and you can also make wall-mounted cabinets and drawers for storage.
Then there are two common bedrooms and middle of the rooms there is a common washroom.
Hope you liked this house plans and must share your thoughts with us in the comment section.
1 thought on “Simple Chota Ghar Ka Design Photos”