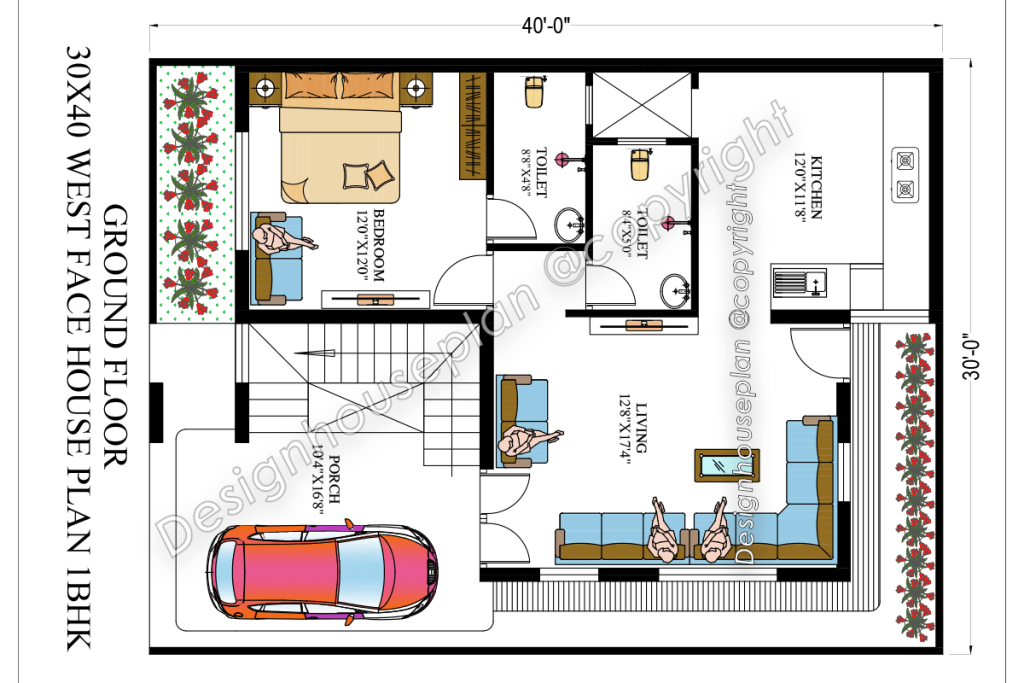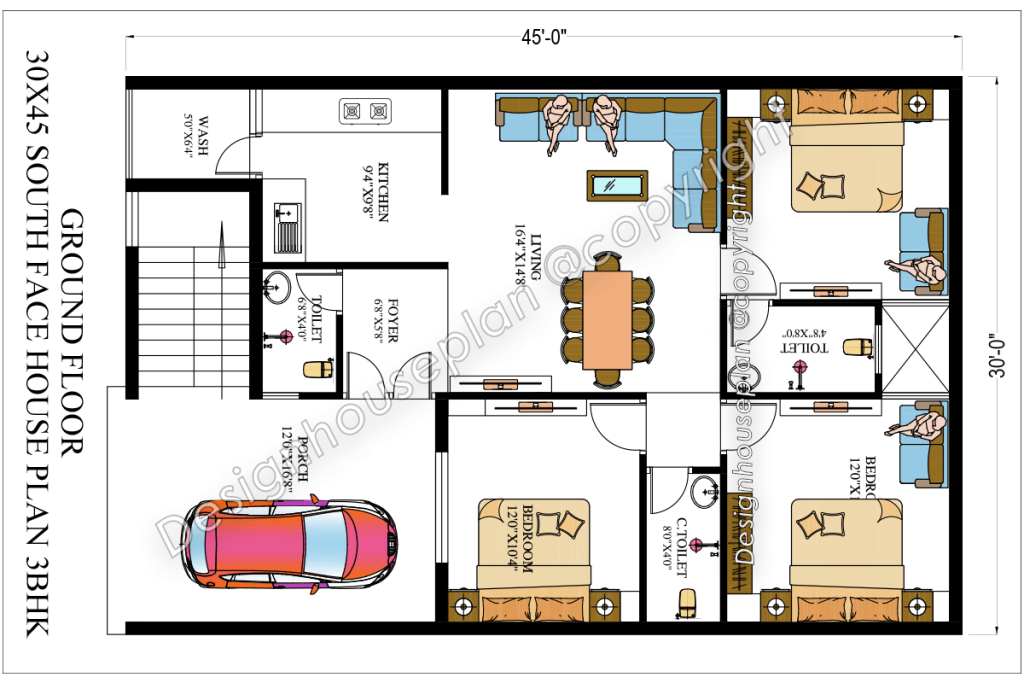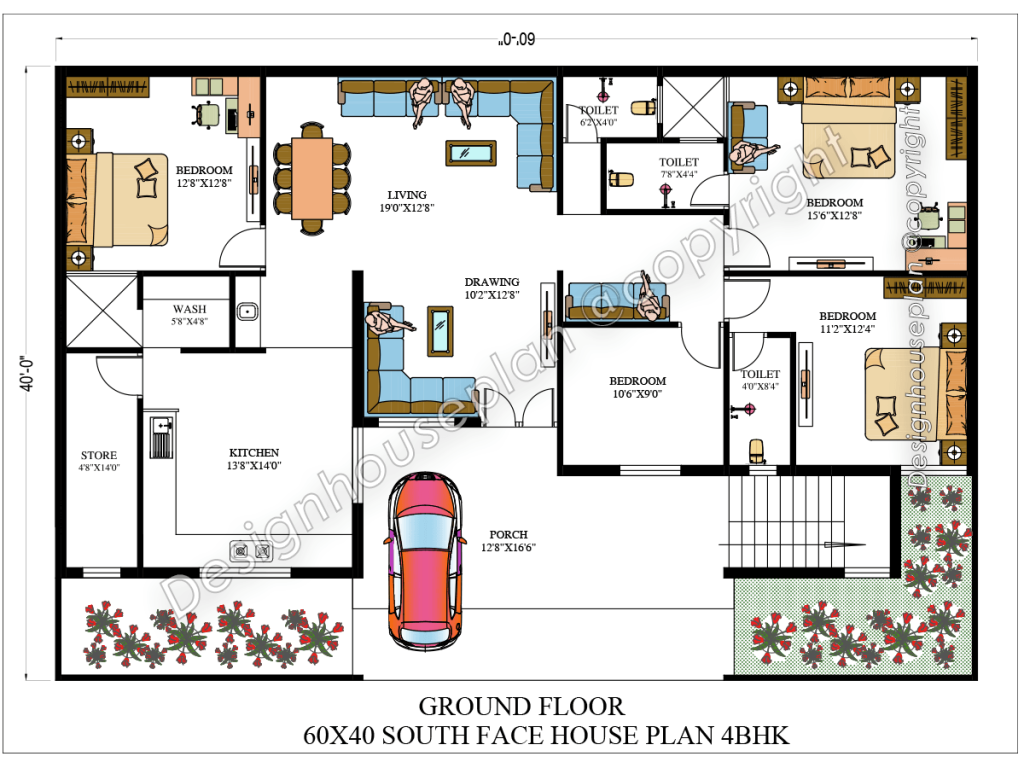Simple & Modern Ghar Ka Naksha | simple chota ghar ka naksha
Unlocking the Essence of Ghar Ka Naksha: In this article we are going to share some simple ghar ke nakshe ki designs with modern features and facilities.
aaj ke is lekh me hum apke sath kuch ghr ke naksho ki photo sajha karne ja rhe hai. Jinme se kuch 1bhk, 2bhk, 3bhk aur 4bhk ke plan shamil hai.
Sabhi designs apne aap me ek alag pehchna aur design lekar chal rahi hai. koi bhi design repeated nahi hai.
Also Read Our This article: Makan Ka Naksha
Ghar bnane ke pahle naksha bnana bahut hi jaruri hota hai isse apko pta chal jata hai ki kis jagah par bedroom hai kaha kitchen hai aur kaha par bathroom hai.
Aur naksha bnane ka ek fayda yeh bhi rehta hai ki aap agr koi alag se kamra ya koi bhi area add karna chahte hai to wo kar sakte hai.
ghar ka naksha 30 by 40
Let’s see the details of this 1bhk west facing house design in brief.
Yeh west facing ground floor house design hai jisme apko sabhi parakar ki suvidhaye dekhne ko mil jayegi.
Aur humne drawing me har ek kamre ka size bhi mention kiya hai jisse aap asani se samajh sakte hai ki konsa room kitna bada hai.

Parking – 10’4″ x 16’8″ Bedroom – 12’0″ x 12’0″
Living Hall – 12’8″ x 17’4″ Toilet 1 – 8’8″ x 4’8″
Kitchen – 12’0″ x 11’8″ Toilet 2 – 8’8″ x 5’0″
Ye sabhi size feet me provide kiye gye hai asha karte hai ap ko samajh me a gye honge.
Jaisa ki aap dekh sakte hai is house plan ki shuruvat me ek porch area bna hai jaha par aap vehicles park kar sakte hai aur staircase bhi yahi par hai.
Then As we go inside the house we have provided a living area where you can welcome your guests and make seating arrangements.
After that, there is a modular kitchen, a common washroom, a bedroom with an attached washroom, and a small garden.
Ghar Ka Naksha Photo | सुंदर घर का नक्शा
Ab hum apke liye ek 3 bedrooms ka house plan lekar aye hai jisme apko ek parking car area, 3 bedrooms dekhne ko milenge.
This is a ground floor 3bhk house plan for a south-facing plot area with car parking and a small foyer area.
As you can see in the image this is a 3-bedroom house plan with an outer staircase and parking area for vehicles.

Parking – 12’0″ x 16’8″ Bedroom 1 – 12’0″ x 10’4″ Bedroom 3 – 12’0″ x 12’0″
Living Hall – 16’4″ x 14’8″ Bedroom 2 – 12’0″ x 10’4″ Common Toilet – 8’0″ x 4’0″
Kitchen – 9’4″ x 9’8″ Wash area – 5’0″ x 6’4″ Toilet 2 – 4’8″ x 8’0″
As you embark on the journey of creating your Ghar Ka Naksha, remember that it’s more than a technical document;
it’s a reflection of your identity, a homage to your culture, and a commitment to a sustainable future.
In the intricate dance between dreams and reality, Ghar Ka Naksha emerges as the choreographer, shaping the contours of your ideal home.
Embracing the advantages of this orientation can lead to a home that not only enhances the well-being of its residents but also promotes energy efficiency and a connection with the natural environment.
ghar ka naksha 4 room photo
The journey of building a dream home begins with a vision—a vision brought to life through the intricacies of a “Ghar Ka Naksha” or house layout.
Now this is a 4 bedroom photo for a simple and modern house design with every modern feature and facility.
Agr aap apke gao me ghar bna rahe hai to ye naksha apke liye bahut helpful sabit hone wala hai.
Aap drawing me dekh sakte hai kis prakar se isme shuruvat me ek bada sa porch area bna hua hai gardening ke liye bhi jagah di gyi hai.

Every room in this house plan is very spacious and big you can put so many things together without feeling congested.
Let’s embark on a captivating exploration of the significance of Ghar Ka Naksha, unraveling the art and science behind crafting the perfect abode.
Parking – 12’8″ x 16’6″ Bedroom 1 – 10’6″ x 9’0″ Toilet 1 – 7’8″ x 4’4″
Living Hall – 19’0″ x 12’8″ Bedroom 2 – 11’2″ x 12’4″ Toilet 2 – 6’2″ x 4’0″
Drawing room – 10’2″ x 12’8″ Bedroom 3 – 15’6″ x 12’8″ Toilet 3 – 4’0″ x 8’4″
Kitchen – 12’0″ x 11’8″ Bedroom 4 – 12’8″ x 12’8″ Wash area – 5’8″ x 4’8″
Storeroom – 4’8″ x 14’0″
Have a look at this: 30 x 60 house floor plans
In the vibrant tapestry of Indian architecture, the naksha is not merely a blueprint; it’s a manifestation of aspirations, functionality, and cultural nuances.
In the blueprint of your home, you’re not just building walls; you’re crafting the chapters of your life—a story that begins with a vision and unfolds in the warmth of your dream home.
2 thoughts on “Ghar Ka Naksha”