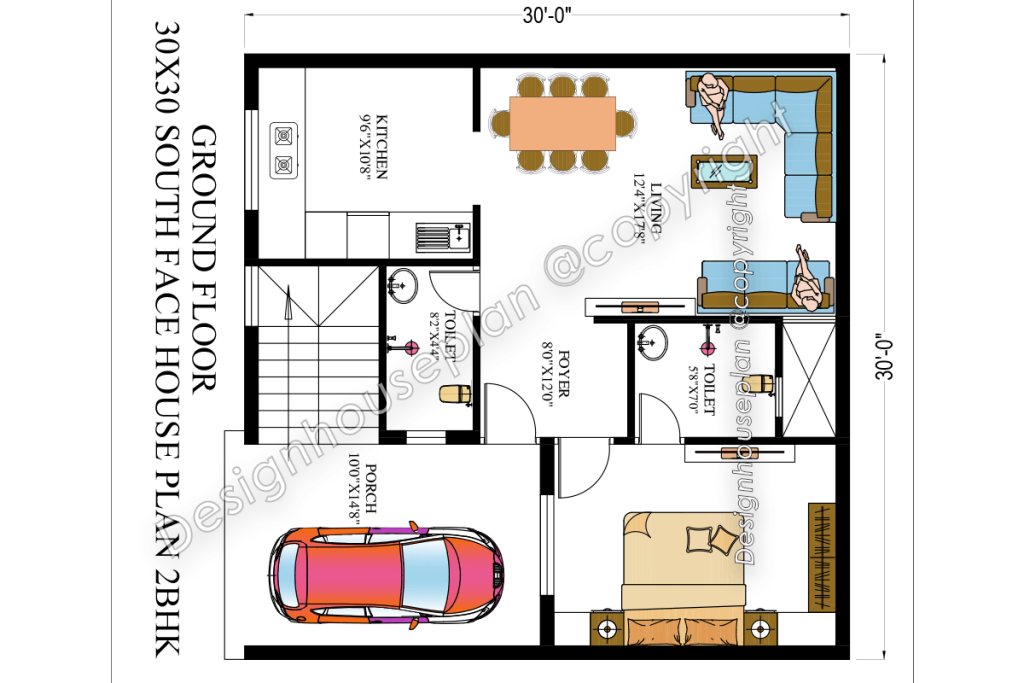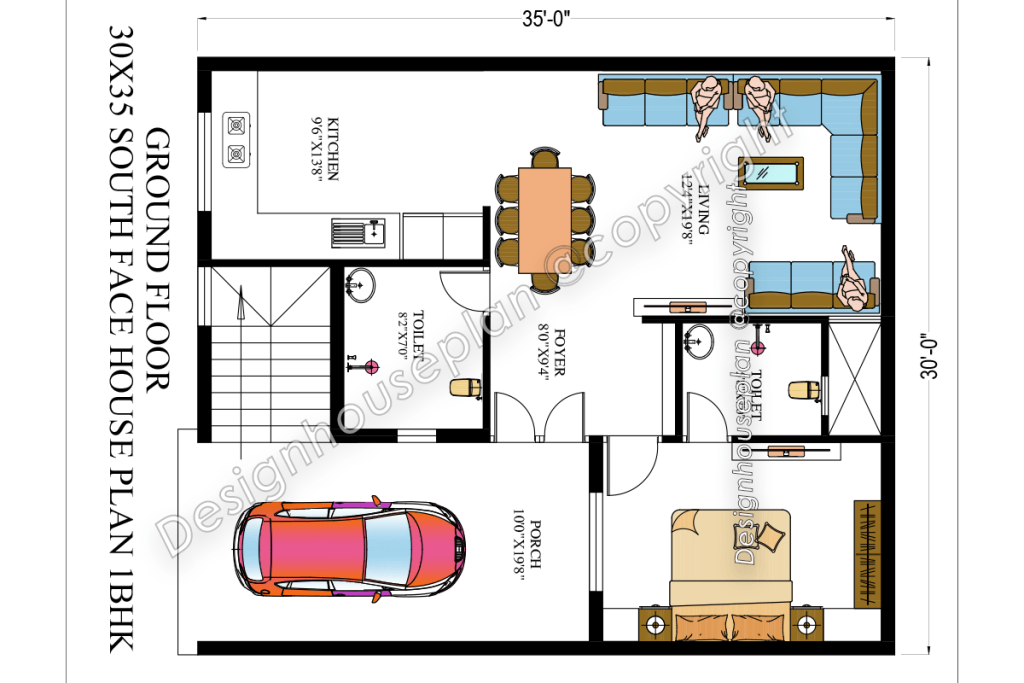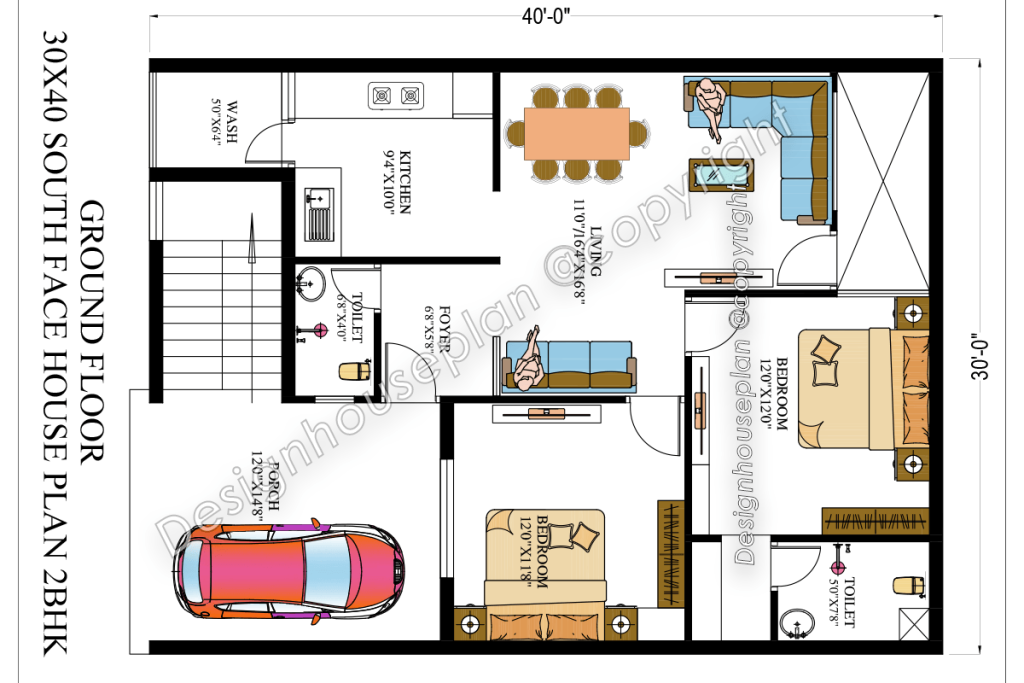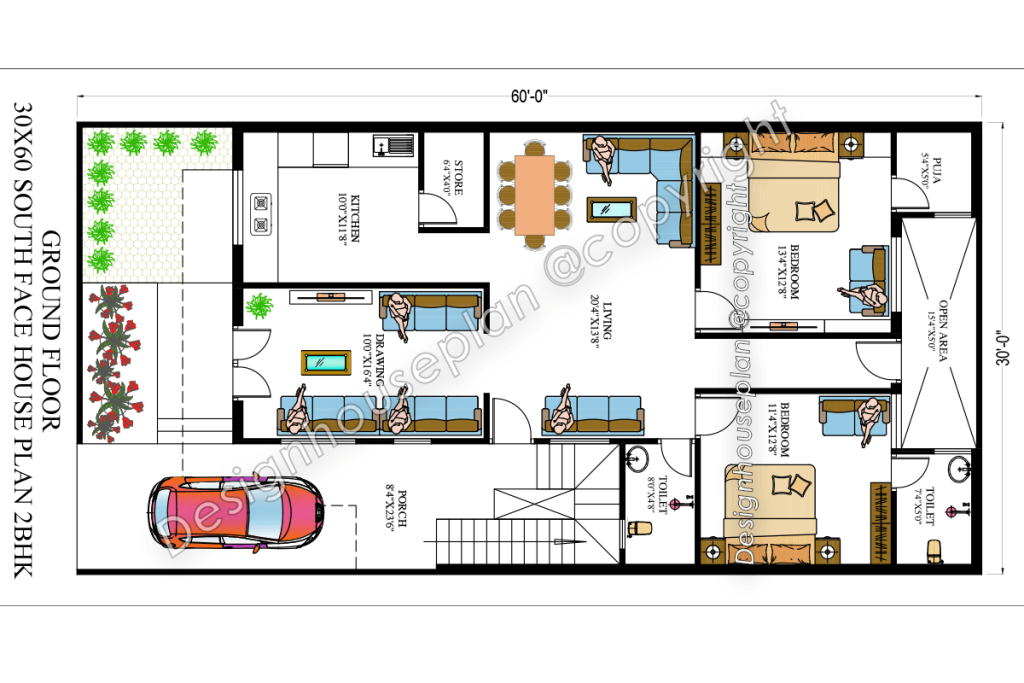Best Suggestion For Makan Ka Naksha
In today’s article, we are going to share some best Makan Ka Naksha with you all. Makan kisi bhi Vyakti ki ek basic need hoti hai jise sabhi pura karne me apne jivan lga dete hai.
Humara aaj yeh lekh un logo ko liye bahut helpful hoga jo log ek simple but designer ghr ki design ki talash me hai.
Iske sath me aap humari is post pr bhi ek nazar daal sakte hai: 30×30 Affordable House Design
In this post, we will share some different house maps with different sizes and you can choose a house plan according to your needs and specifications.
Look there are a variety of house plans and designs it depends on how you want your house or how you have envisioned it for you.
Now let us see how many house maps we have brought for you and whether are they good or not.
1 30×30 makan ka naksha
This is our first house design for this post and it is a ground-floor house plan with a car parking area.
The overall plot area of this house design 900 square feet so the length and breadth of this house is 30 x 30 feet.

In this house plan, you will get a porch area, one bedroom, one hall, one kitchen, and a common washroom.
Size of Every Area:
Porch: 10’0″ x 14’8″ Kitchen: 9’6″ x 10’8″
Foyer: 8’0″ x 12’0″ Bedroom: 10’0″ x 14’8″
Living Area: 12’4″ x 17’8″ Toilet: 5’8″ x 7’0″
This house design is very simple and small which is ideal for small and nuclear families who live alone and anyone who wants a small house.
2 30×35 affordable naksha makan ka
This is a second house design for this post and this is also a ground floor house design for a 30 by 35 feet plot area.
The length and breadth of this house design is 30 x 35 feet and the overall size of the area is 1,050 square feet.

This house plan consists of a porch area, a foyer area, and a living area where you can welcome your guests, then a kitchen.
And this plan has only one bedroom which is very spacious and big and an attached washroom is also provided.
Here are the details of the sizes of every square feet.
Size of Every Area:
Porch: 10’0″ x 19’8″ Kitchen: 9’6″ x 13’8″
Foyer: 8’0″ x 9’4″ Bedroom: 10’0″ x 14’8″
Living Area: 12’4″ x 19’8″ Toilet: 8’2″ x 7’0″
Then the kitchen area is also very big you can freely cook and in front of the kitchen, you can place a dining table.
You can make wall-mounted cabinets and drawers for storage in the kitchen and the bedroom also.
Must Have A Look At This Post Also: 30 x 40 house floor plans
3 makan ka naksha 30*40
Now this is the third house design for this post and this is a 1200 square feet house design with modern facilities.
The length and breadth of this house design is 30 feet by 40 feet and this is a ground-floor south-facing house design.

This is a 2bhk modern house design with modern features and facilities.
This house plan consists of a big car parking area, a living area where you can welcome your guests, and a small foyer area.
Then there are two bedrooms in this house design one is a common bedroom and the other is a master bedroom with an attached washroom.
Size of Every Area:
Porch: 12’0″ x 14’8″ Kitchen: 9’4″ x 10’0″ Wash area: 5’0″ x 6’4″
Foyer: 6’8″ x 5’8″ Bedroom1: 12’0″ x 11’8″ Bedroom 2: 12’0″ x 12’0″
Living Area: 16’4″ x 16’8″ Toilet: 6’8″ x 4’0″ Toilet 2: 5’0″ x 7’8″
A wash area is also provided in front of the kitchen for doing extra work related to the kitchen and all.
This house design is very simple and this is a 2bhk house design hope you liked it.
4 ghar ka naksha 30×60
Now this is the fourth house design for this post, and this is an 1800 square feet house design.
The plot area of this house design 30 feet by 60 feet wide and long the total area is 1800 square feet.
In this house design, you will get a car parking area, 2 bedrooms, a pooja room, a kitchen with a store room, a living area, and a common washroom.

This is a south facing house design with every kind of modern features and facilities.
Size of Every Area:
Porch: 8’4″ x 23’6″ Kitchen: 10’0″ x 11’8″ Storeroom: 6’4″ x 4’0″
Drawing area: 10’0″ x 16’4″ Bedroom 1: 11’4″ x 12’8″ Bedroom 2: 13’4″ x 12’8″
Living area: 20’4″ x 13’8″ Toilet 1: 7’4″ x 5’0″ Toilet 2: 8’0″ x 4’8″
Hope you liked all the house designs, hum asha karte hai ki apko humare dwara sajha ki gyi designs pasand ayi hogi aap apne vichar comment me jarur sajha kare.
Is plan me humne jitni bhi images sahre ki wo sabhi bilkul nayi designs aur humare dwara hi design ki gyi hai.
3 thoughts on “Makan Ka Naksha”