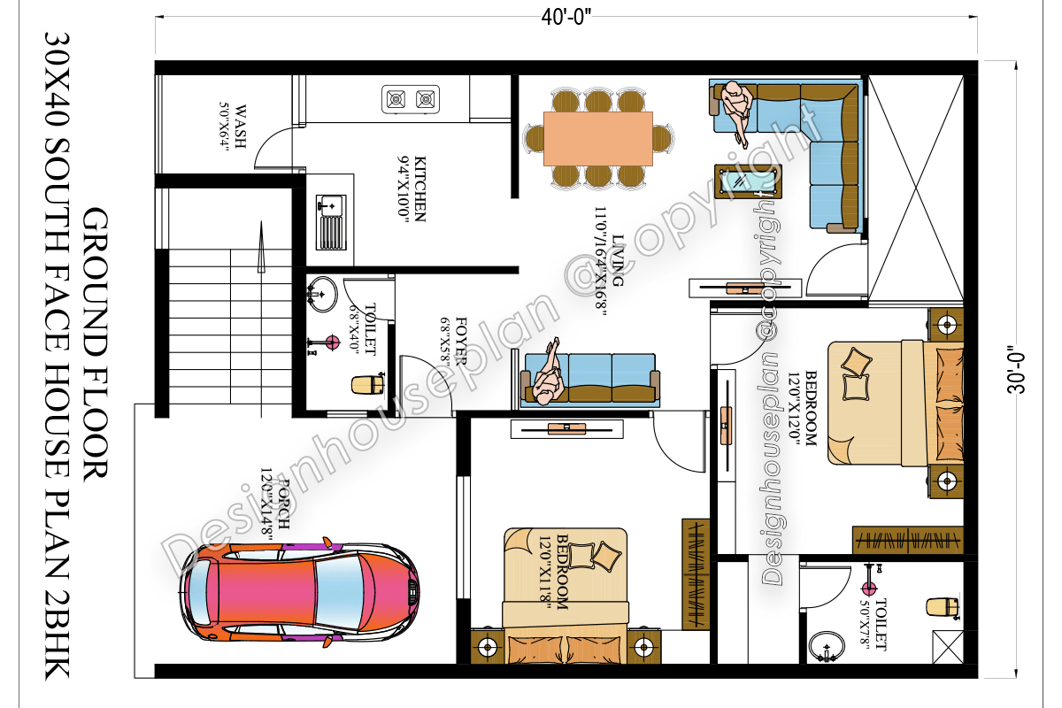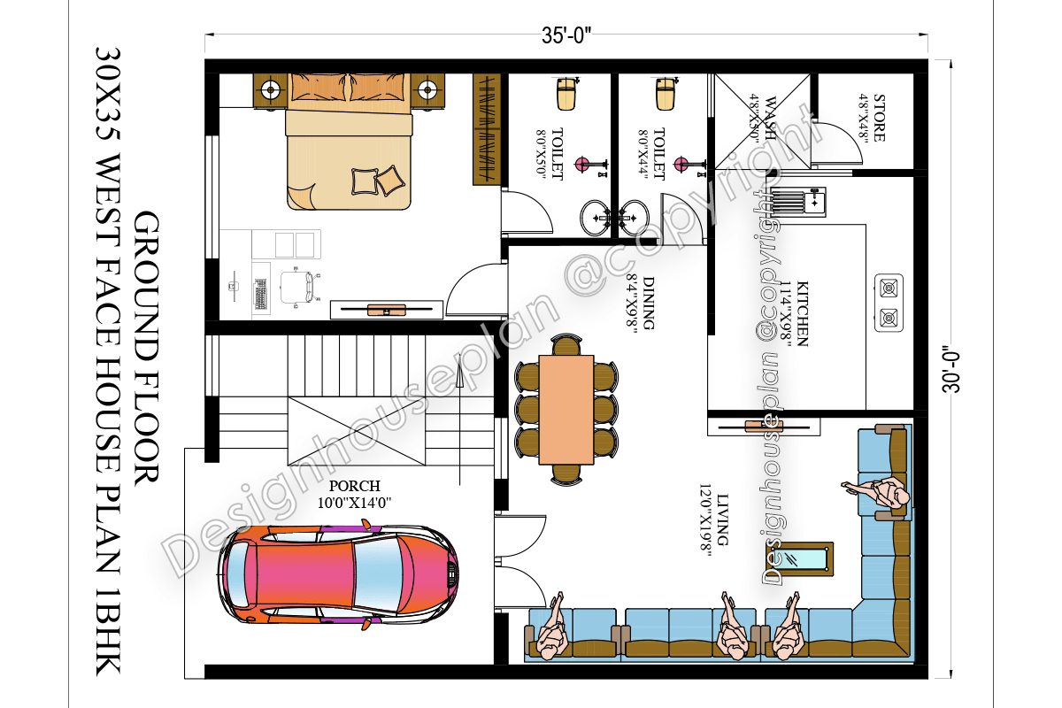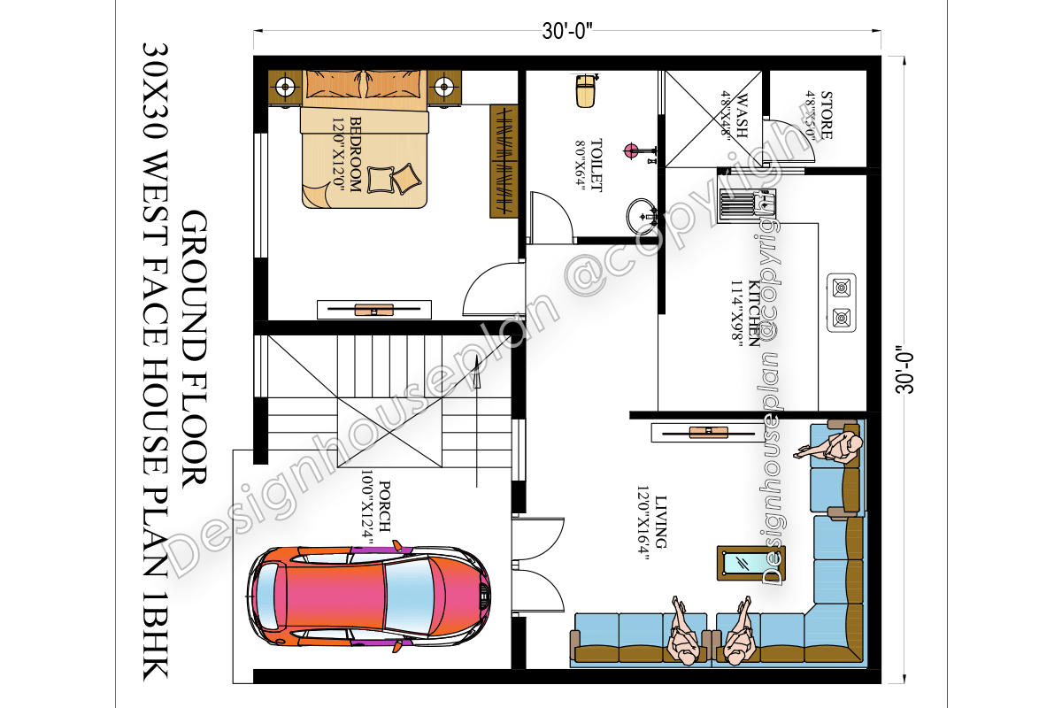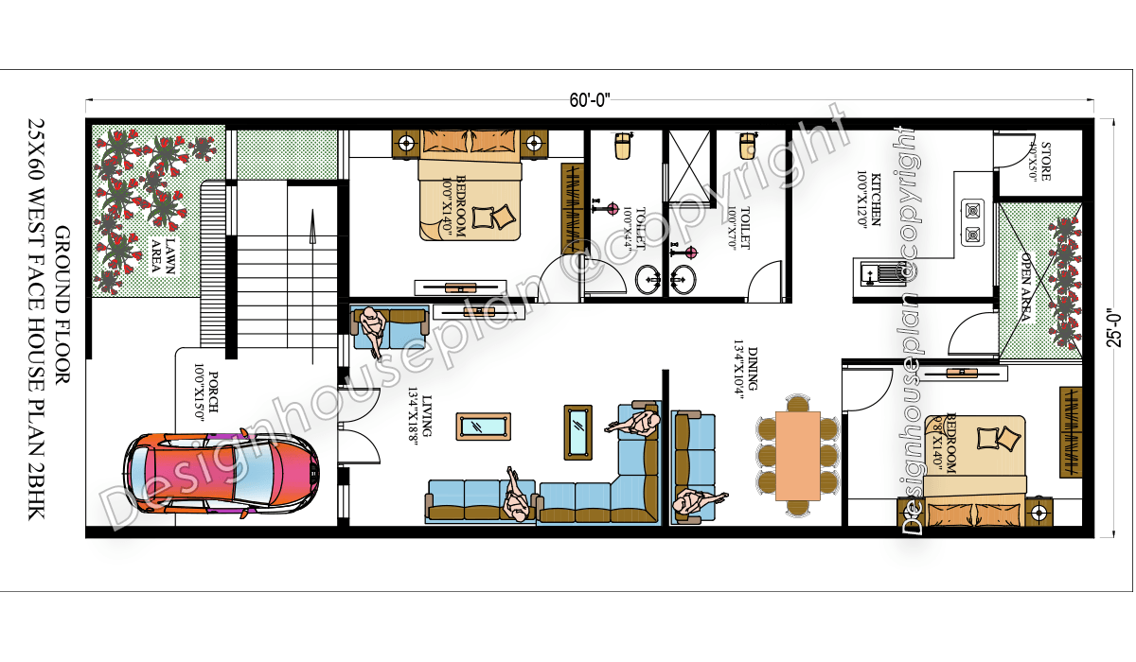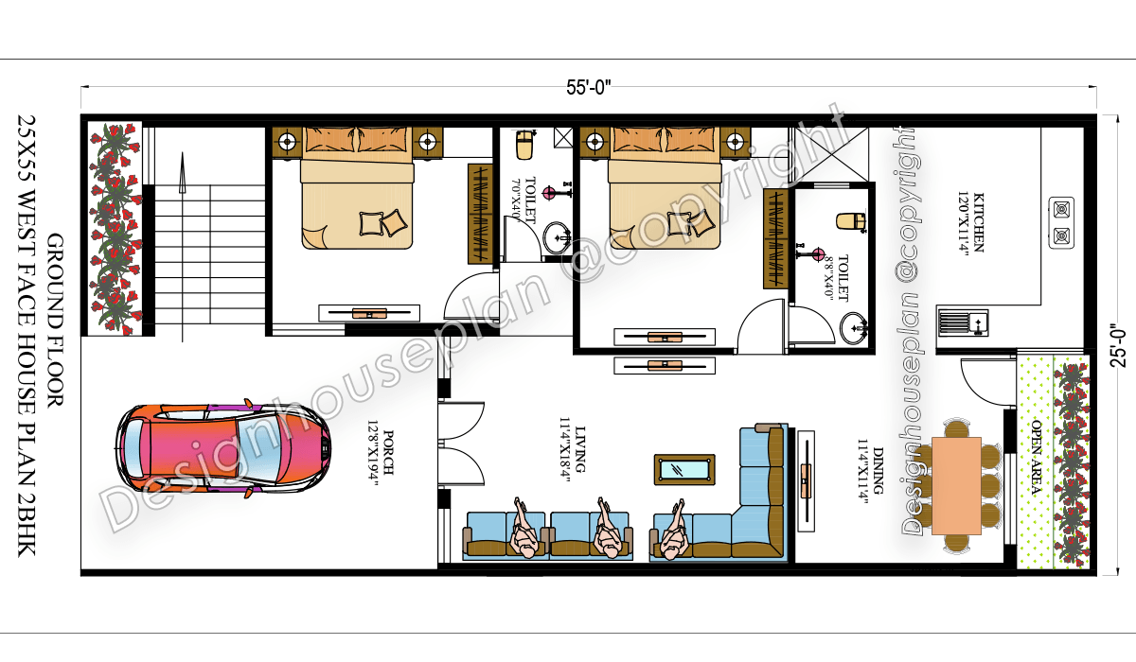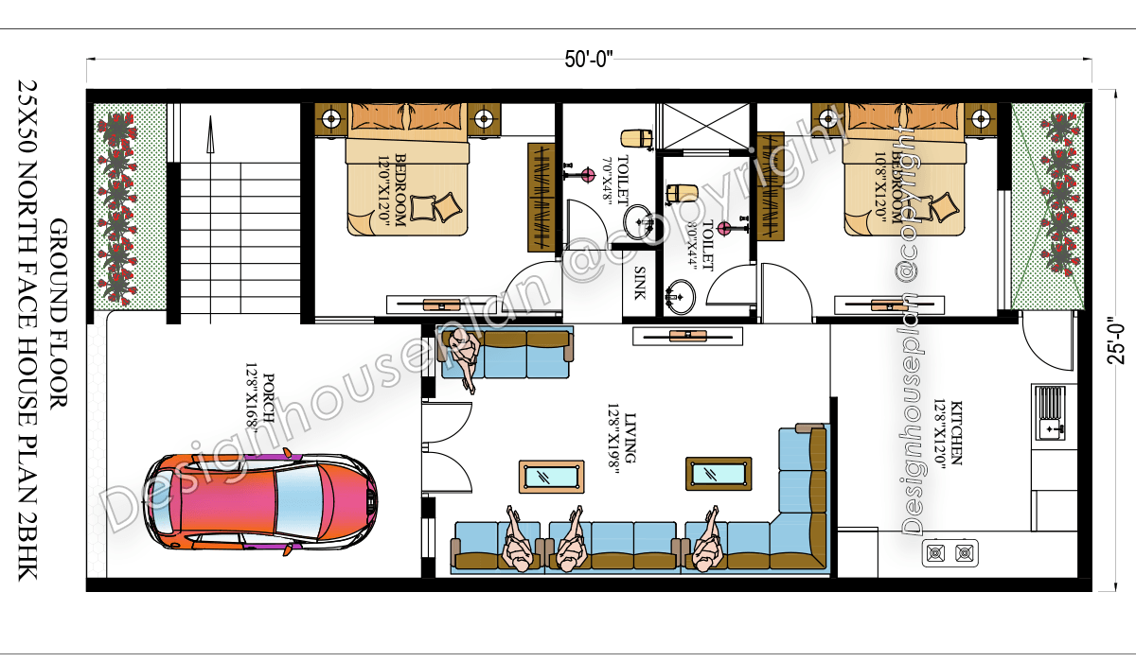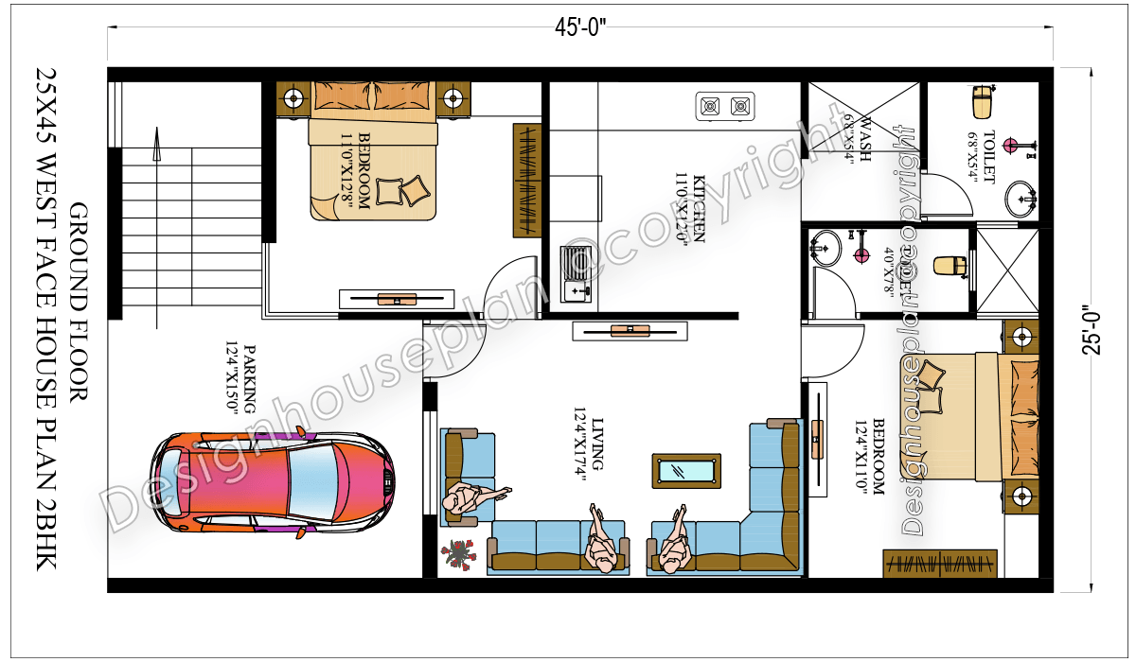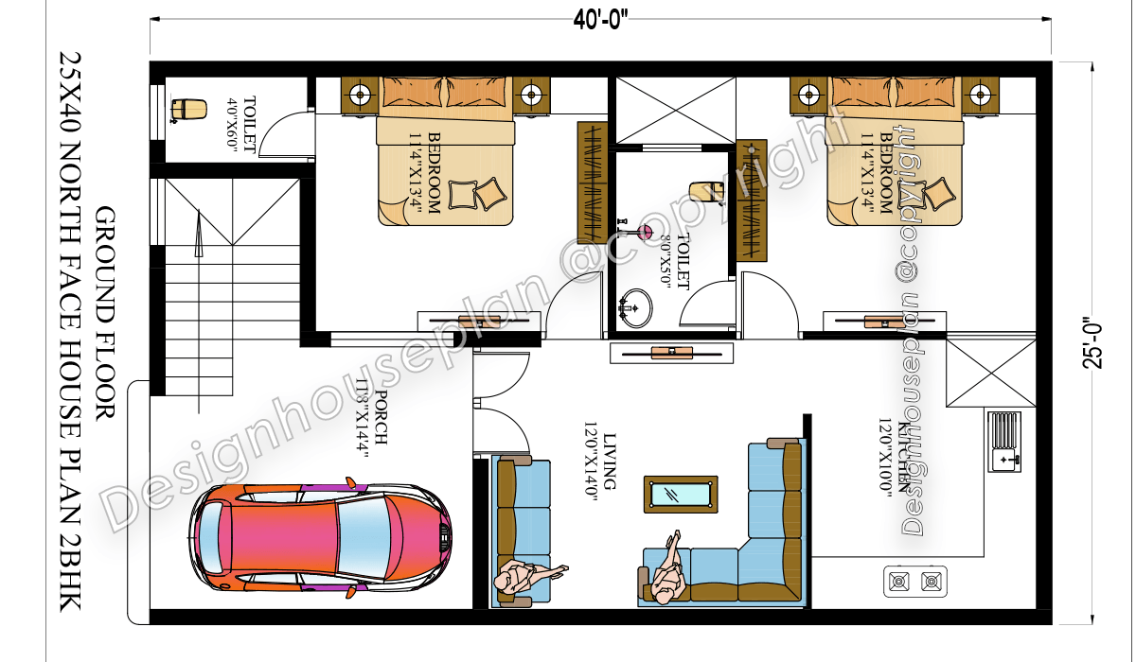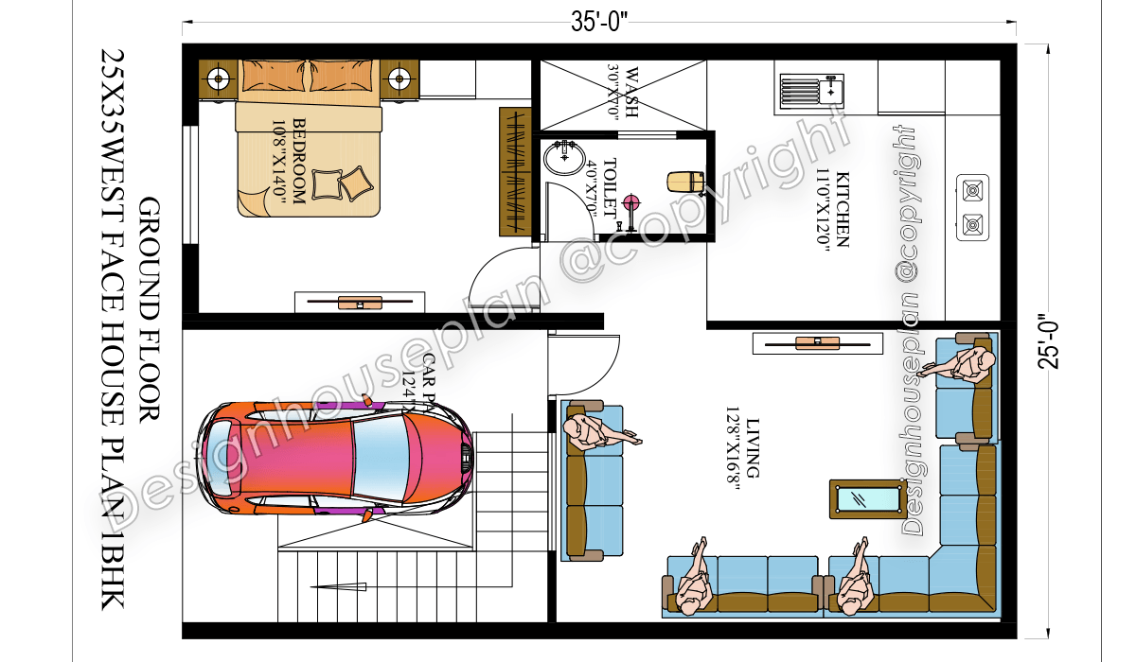Makan Ka Naksha
Best Suggestion For Makan Ka Naksha In today’s article, we are going to share some best Makan Ka Naksha with you all. Makan kisi bhi Vyakti ki ek basic need hoti hai jise sabhi pura karne me apne jivan lga dete hai. Humara aaj yeh lekh un logo ko liye bahut helpful hoga jo log … Read more

