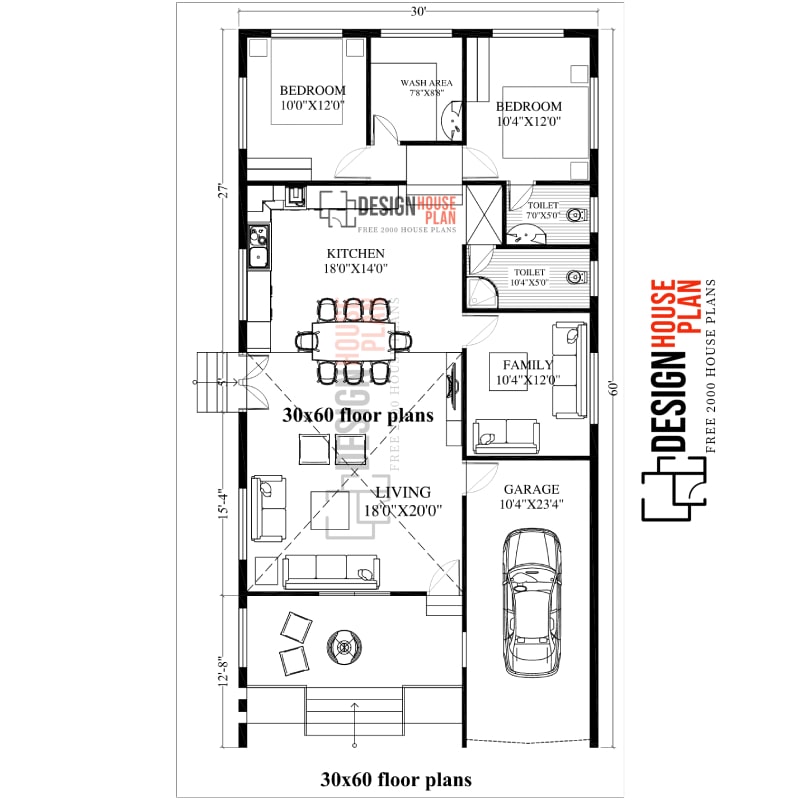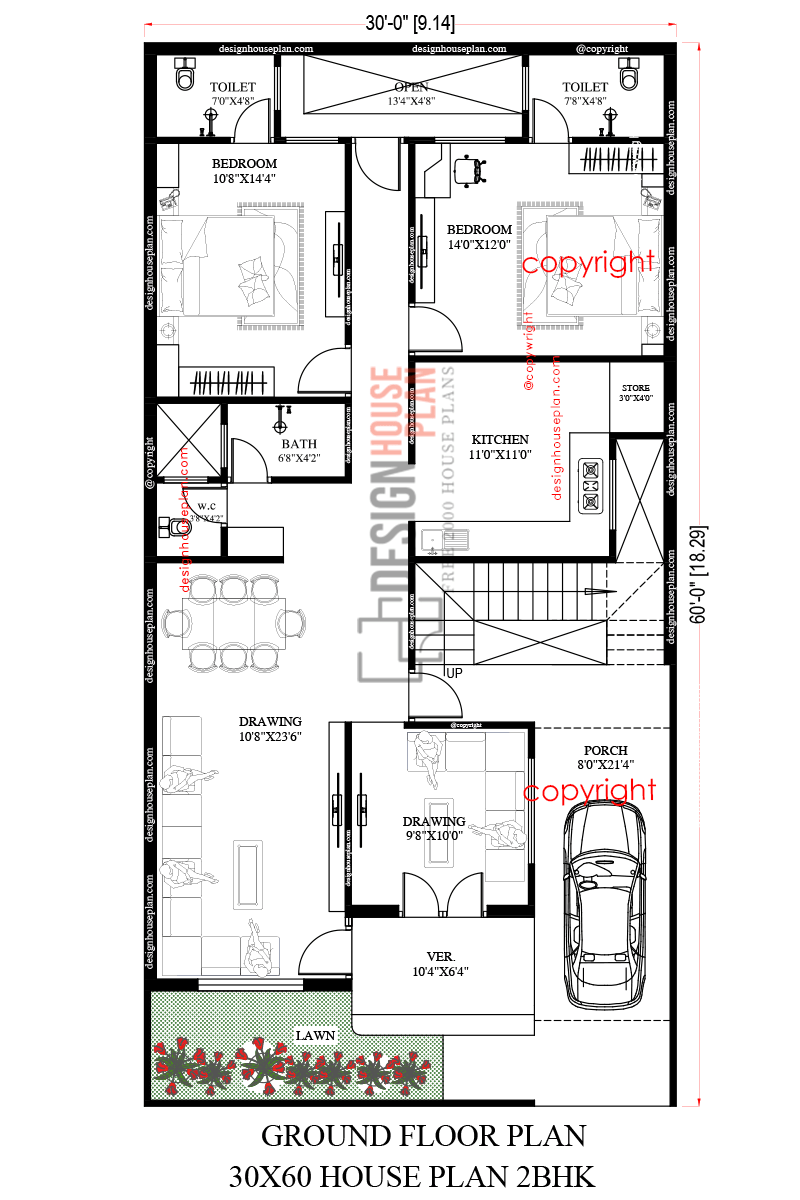30×60 floor plans
This is a modern 30×60 floor plans in which all types of modern fittings and facilities are available, with the help of which you can complete your daily work with ease and in less time. This plan is a 3BHK ground floor plan built in an area of 30×60 square feet. Both the interior decoration and exterior design of this plan have been very well designed. Along with the exterior design, the front elevation design has also been made.

This plan has been designed very well and with every detail. This is the best house plan. Now let’s talk about this house plan in detail. At the start of the plan, firstly comes the parking area which is made in the area of 21×16. You can park your vehicle in this area. This area can also be used for gardening. Here you can plant trees in a pot. In this plan, the store room is built on the outside, whose size is 11×8.
30×60 house floor plans
After this, on entering the house, comes the hall or living area whose size is 16×16. In this area, you can put a TV, keep a sofa set, and keep whatever decorative item you want to keep. Going further from here comes the dining area whose size is 16×10. And there is also a room for God, whose size is 5×4. After the dining area comes the kitchen whose size is 11×11.The kitchen of this plan is modular and it has all kinds of modern fittings and facilities.

There are cabinets that are also made for storage where you can store your daily needed products. After stepping out of the kitchen there comes the master bedroom which is made in the area of 16×11. You can do the interior decoration of this bedroom by making a tv cabinet and a nice quality bed and a closet for storing clothes.
There is also a sitting space available. In this bedroom, there is an attached washroom which is made in the area of 6×10. After this comes the second bedroom, whose size is 11×11, in this room, you can put a TV, keep a double bed, you can make a wardrobe. And you can keep whatever you want to keep. There is also an attached washroom in this room, whose size is 6×4.
Barndominium Plans With 5 Bedrooms And Garage
2 bedroom 2 bath barn dominium plans