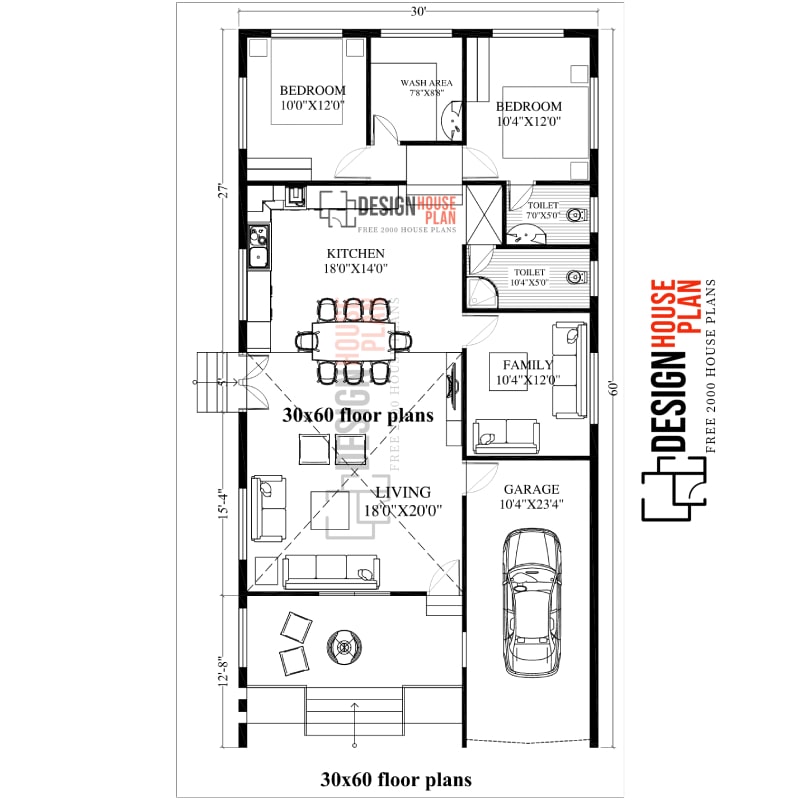30×60 floor plans
30×60 floor plans This is a modern 30×60 floor plans in which all types of modern fittings and facilities are available, with the help of which you can complete your daily work with ease and in less time. This plan is a 3BHK ground floor plan built in an area of 30×60 square feet. Both … Read more
