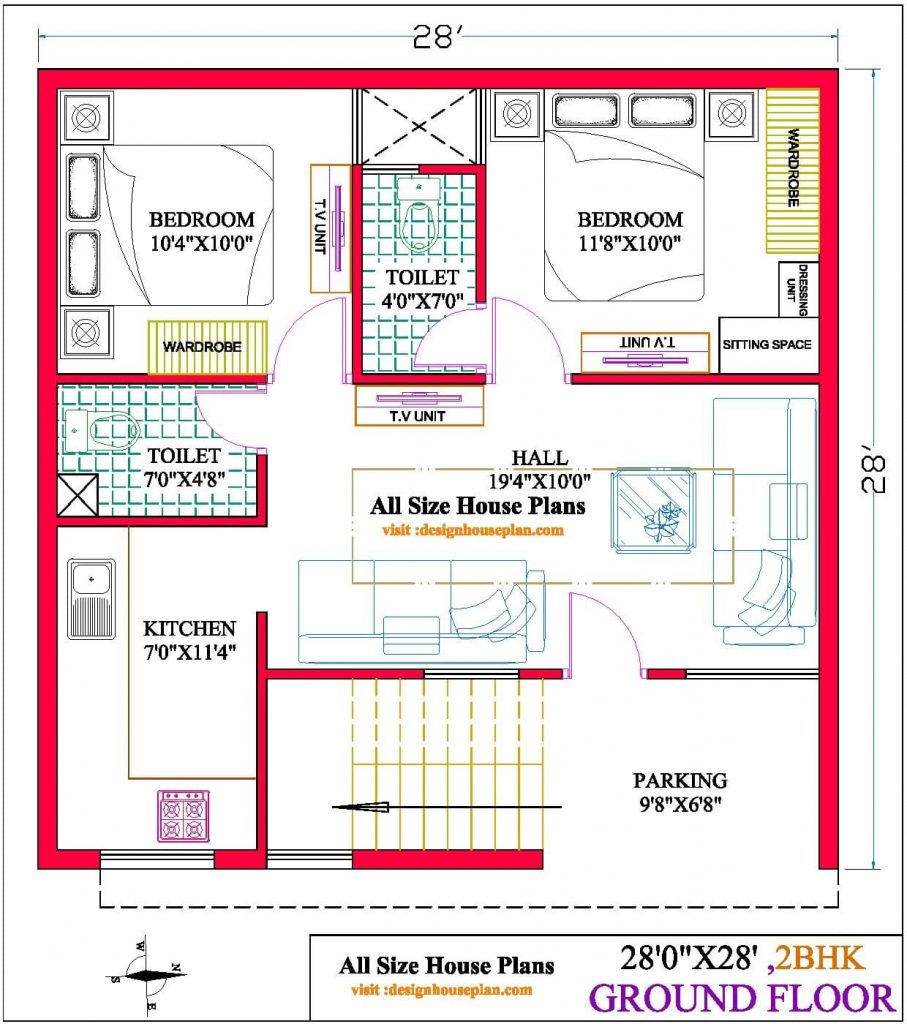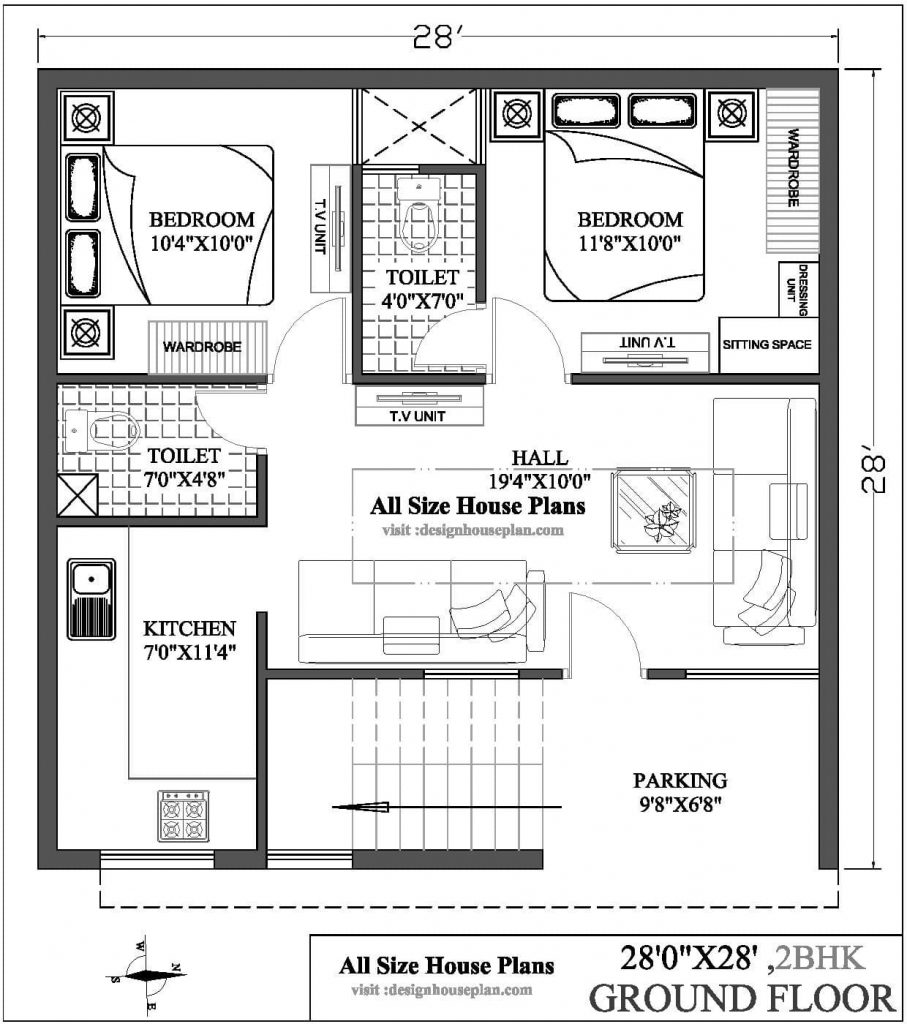28 by 28 house plans
This house plan is built in a plot of 28 by 28 house plans i.e 784 sqft area. There are 2 bedrooms in this house plan, a separate room is also made for hall, kitchen, laundry, and both rooms have attached bathrooms and a storeroom is also made. The is open space on both sides of the front and back of the house. There is a parking area and there is also a lawn where you can do gardening.
Now let’s see the size of all the rooms of the house one by one, the first thing that comes first is the parking area which is 15×27, it is very big, this area can also be used for small functions in the house. There is also a lawn near this area where you can plant every plant that you like and the size of this area is 33×11.

Also, visit this plan
It is in the area of 27, here you can install a TV and a cabinet can be made, in this room, you can get interior decoration done so that the room will look very nice. After the drawing, the area comes to the living room, where also you can keep the sofa set, and the couch, the size of this area is 28×11, and after this comes the dining area whose size is 10×13, here you can keep a 6-seater dining table. Here comes the kitchen which is 13×10, it is a modular kitchen.
East-facing 28×28 house plans
This house plan is built in an area of 784 sqft. Two units have been built in this plan. It is built in an area of 28 28 house plans east facing, so let us see now that the way it is built, both the units remain the same. We understand both together, the parking area which comes first in both the units, whose size is 10×12 and the stairs case is also made on it, on going inside comes the drawing-room whose size is 15×14 in this room. You can get the interior design done, going beyond this comes the kitchen whose size is 9×8, the dining room is built in front of it, whose size is 12×8 and there is also the lobby area, whose size is 7×13, on which the worshiper The room is also done.

Then comes the storeroom whose size is 9×4, then comes the bedroom whose size is 11×13, outside this room, there is a bathroom, whose size is 4×6, and after this comes the second bedroom whose size is 12×13. Here you can also go to the backyard and there is a bathroom, whose size is 9×4. The special thing about this plan is that the two families can live together even after separating. The exterior design has also been done very well in this plan.
28×28 house design
This is a house plan made in an area of 28×28 sqft from the house. This plan has been made with very modern facilities and a lot of space has also been kept for parking, the interior and exterior of the plan are very well designed. At the beginning of the plan, the parking area, whose size is 23×15, comes first, from here onwards there is a verandah which is 5×7, after that ongoing inside, comes the living area whose size is 14×11 here. You can make a cabinet, keep a sofa set, flower pot fish aquarium, you can keep whatever you want.
House plan 28×28 with east face Vastu
Going beyond this comes the staircase which can go to the terrace and there is a common washroom on its side which is 6×4. After this comes the dining area whose size is 22×14, where you can keep a 6-seater dining table. This comes to the kitchen which is modular and the work area is also there where you can do the rest of the kitchen work there is also a storeroom which is 7×7 in size. We move on to the master bedroom which is 10×15, here you can keep a double bed and there is also an attached bathroom that is 8×6 in size. After this comes the second bedroom whose size is 14×13 and this room also has an attached bathroom which is 7×5 in size.
Also, visit this plan 30×30 house plan
28 x 50 house plans with 2 bedrooms and 2 bathrooms
1 thought on “28 by 28 house plans”