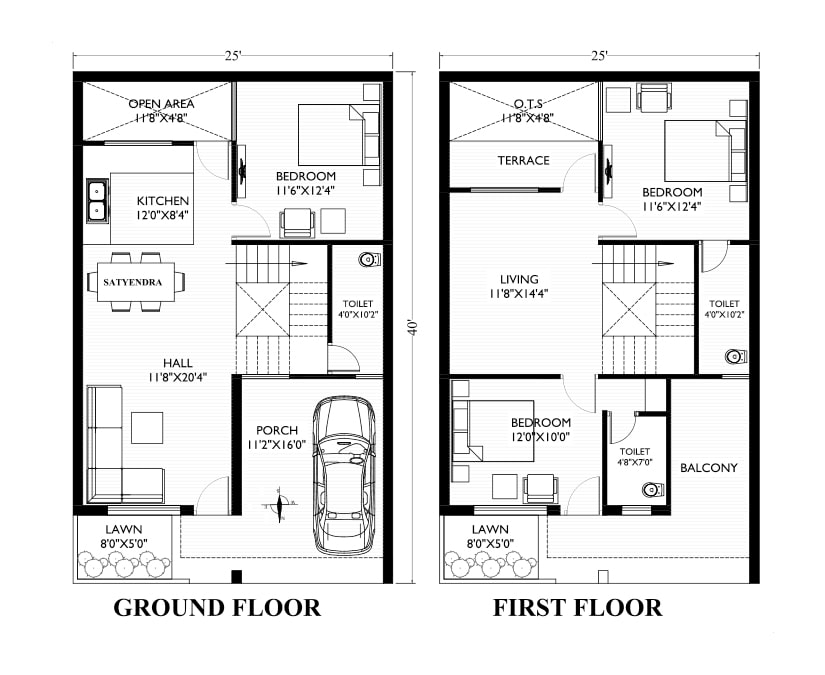25 40 duplex house plan north facing
This is a 25 40 duplex house plan north facing. In this 1000 sqft plan 2 big living hall, 4 bedrooms, kitchen with dining, 3 toilets, etc.

It is built in an area of 25×40 sq ft. East facing house plan. This is a 4BHK duplex house plan. This plan consists of 4 bedrooms, a hall, a kitchen, and a shared washroom.
This plan is made in an area of 20×35 square feet. This is a modern duplex house plan; all types of modern fittings and modern facilities are available in this plan. In today’s time, everyone is getting attracted towards the modern house because these plans are very good and they are also very special because one roof type of planning is done in them.
GROUND FLOOR
Now let us see this plan in detail, how it is made and the size of which area has been kept. This plan consists of a parking area, living room, kitchen, and a bedroom on the ground floor. At the beginning of the plan, a parking area of 9×8 sqft has been made, here you can park your vehicles like car, bike.
On entering the house from here onwards, the first comes the living area whose size is 9×18, here you can keep a sofa set with a center table and make a TV cabinet and a big TV is also installed in it. can. You can also get the interior decoration of this room done, which will make this room look even better.
25 40 duplex house plan north facing as per Vastu
The living area comes to the kitchen, whose size is 9×9, it is a modular kitchen, all types of modern and modern facilities are available here, cabinets are also made for storage, you can install a chimney, and the water purifier can also be installed.
There is a staircase case from the side of the kitchen, with the help of which one can go to the upper floor. After this comes the bedroom, whose size is 9×10, in this room you can put a TV, you can keep a double bed. There is also an attached washroom, whose size is 4×6. And there is also a wash area of 4×10 in which you can do your essentials and extras.
25 40 duplex house plan
FIRST FLOOR
The first floor has 2 bedrooms, a balcony, and a lobby area. On coming up the stairs, the first comes the lobby area, through which one can go to both the rooms. The size of this lobby area is 9×6. Now comes the first bedroom, whose size is 9×13, in this room, you can install a TV, keep a double bed and make a wardrobe, after which there is also an attached washroom, whose size is 4×6.
After this comes the second bedroom, whose size is 13×12, in this room also a double bed can be placed, a TV can be installed and a wardrobe can also be made. This room also has an attached washroom, whose size is 4×8 and from here you can also go to the balcony. On the balcony, you can plant trees and plant trees, you can plant flowers of any fragrance.
Visit 25 40 duplex house plan south facing
Visit the 20 x 45 duplex house plan east facing
38 40 house plan 2 bedroom with car parking
60 x 80 barndominium floor plans
2 thoughts on “25 40 duplex house plan north facing”