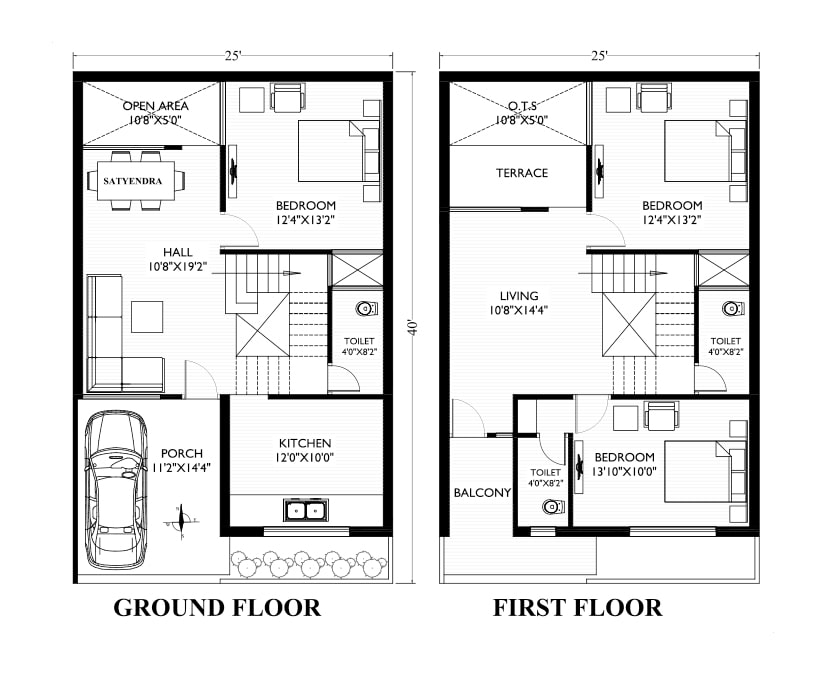25 40 duplex house plan south facing
This is a 25 40 duplex house plan south facing. In this 1000 sqft plan 2 big living hall, 4 bedrooms, kitchen with dining, 3 toilets, etc.

It is built in a 25×40 square feet area. South facing house plan. This is a 4BHK duplex house plan. This plan consists of 2 bedrooms, a hall, a kitchen, and a shared washroom.
This is a 4bhk duplex house plan. This plan has been designed very well. its floor plan has been made very well. Both the interior decoration and exterior design of this plan have been made. Apart from this, you can also get the front elevation design made because the front elevation makes the house look attractive.
This plan is small and can be made very well even on a low budget. This is the South facing house plan. A parking area is also made in this plan. Now let us see this plan in detail, how it is made and the size of which area has been kept.
25 40 duplex house plan south facing as per Vastu
GROUND FLOOR
The first parking area is made on the ground floor, whose size is 9×10, where both cars and bikes can be parked. On entering from the main gate, comes the living area or hall whose size is 9 × 18. In the living area, you can put a TV, keep a sofa set and keep a center table along with the sofa. Indoor plants, vases, and floor pots can also be kept for decoration.
After the living area comes to the staircase area which is made in front of the kitchen. There is also a common washroom in the 8×4 area near the staircase. After the staircase comes the kitchen built in an area of 8×12. The kitchen will have all kinds of modern facilities as it is a modular kitchen. Here, from the cabinet to the storage, whatever is necessary.
FIRST FLOOR
There are 2 bedrooms on the first floor. Now let us look at these rooms one by one, how they are made, and the size of which room has been kept. On coming upstairs, the first thing that comes in the lobby area through which one can go to both the bedrooms.
The size of the first bedroom is 9×11, in this room, you can put a TV, you can keep a double bed. You can also make a wall-mounted wardrobe in the room.
The attached washroom is also made in this room, whose size is 6×4. Now comes the second bedroom whose size is 13×12. The attached washroom is also made in this room, whose size is 4×9. From this room, one can also go to the balcony.
Visit 20 x 50 duplex house plans north facing
Visit 20 40 duplex house plan south facing