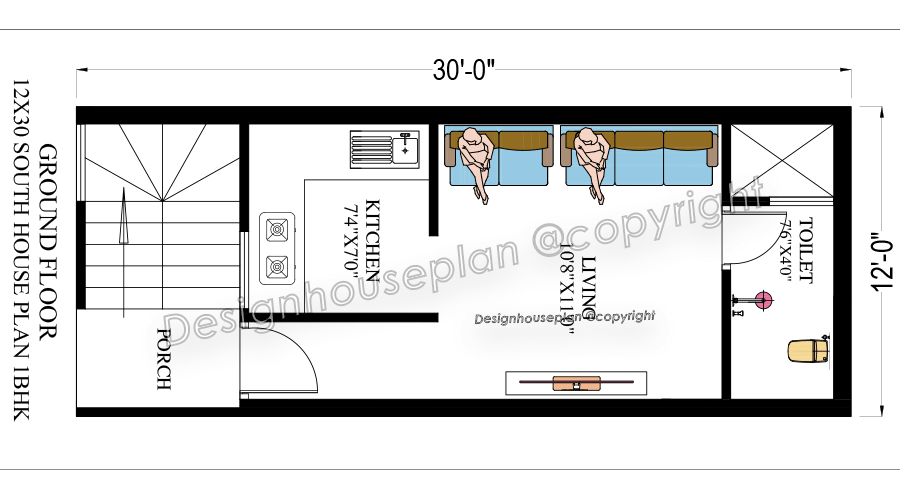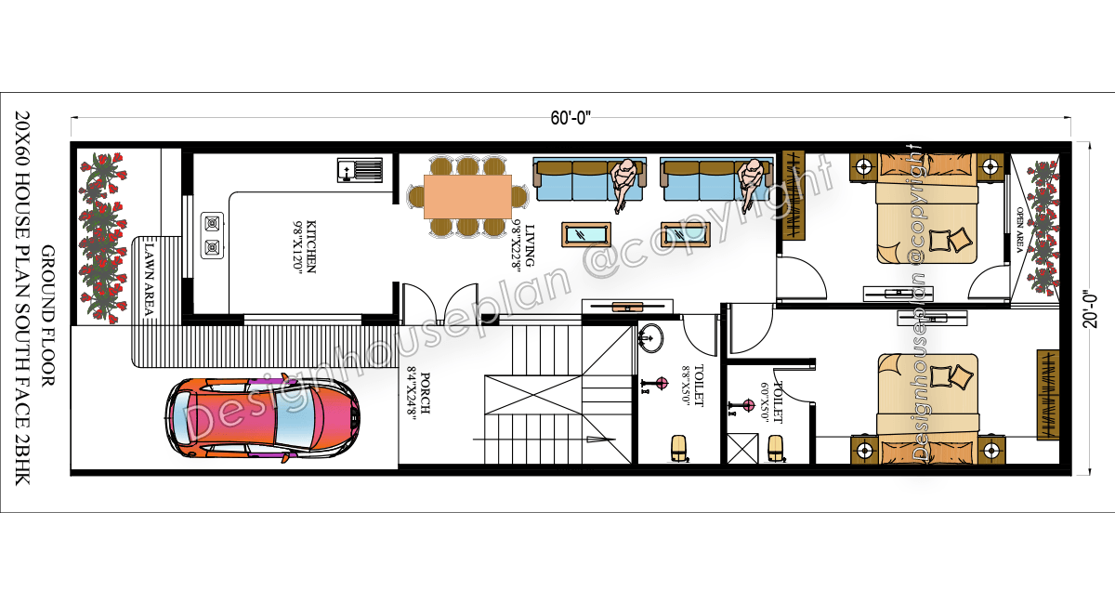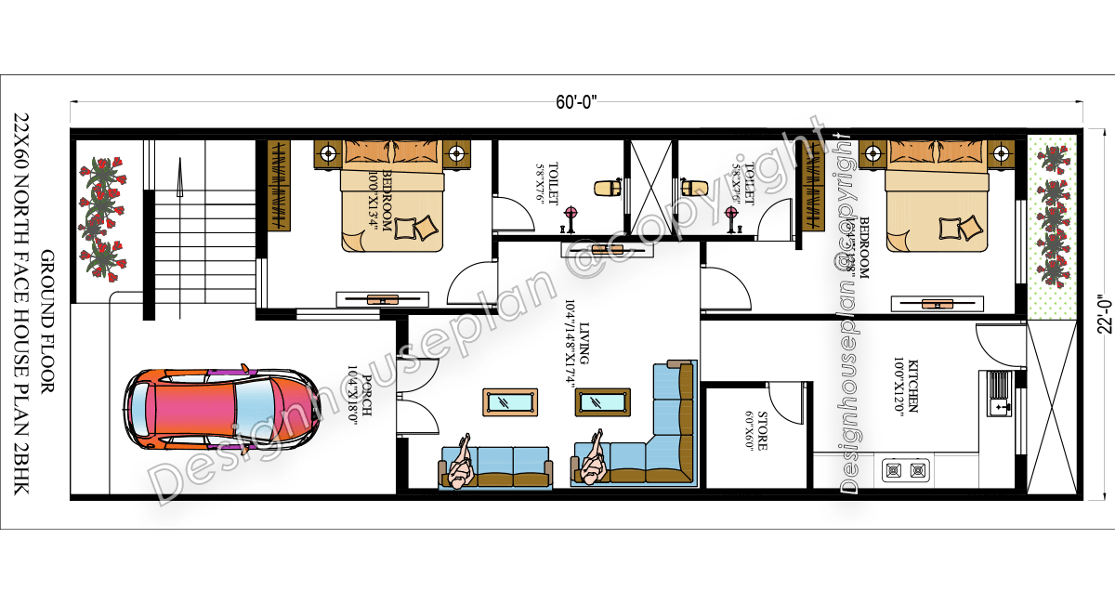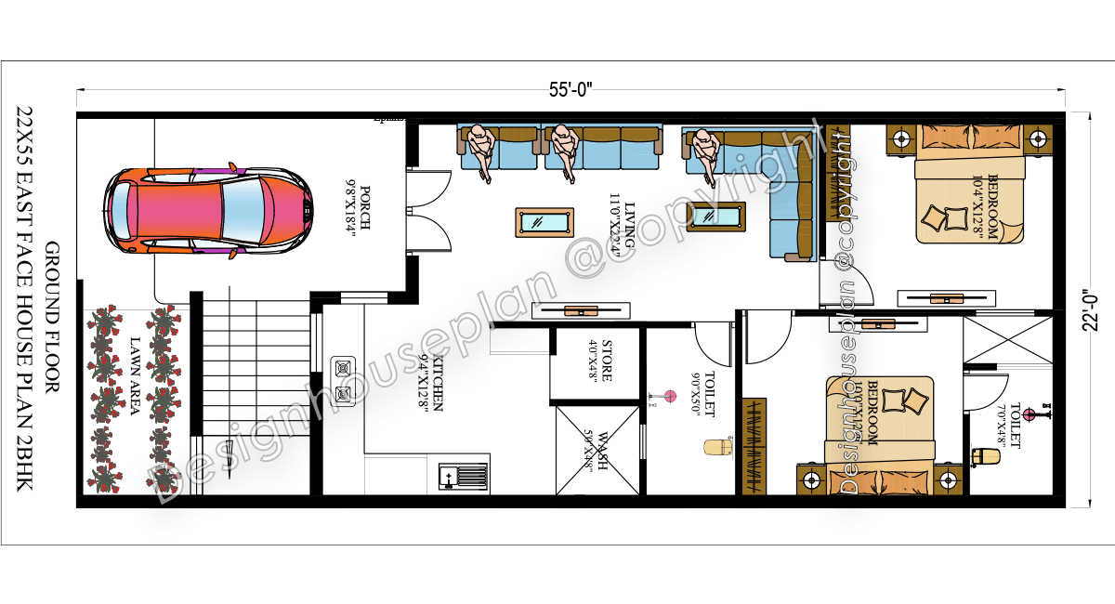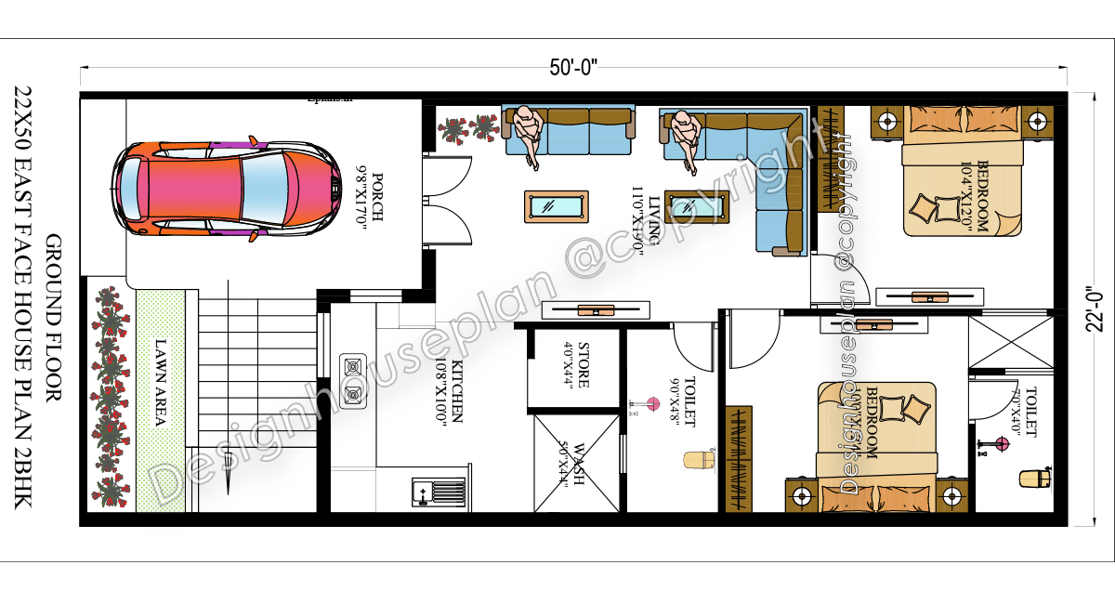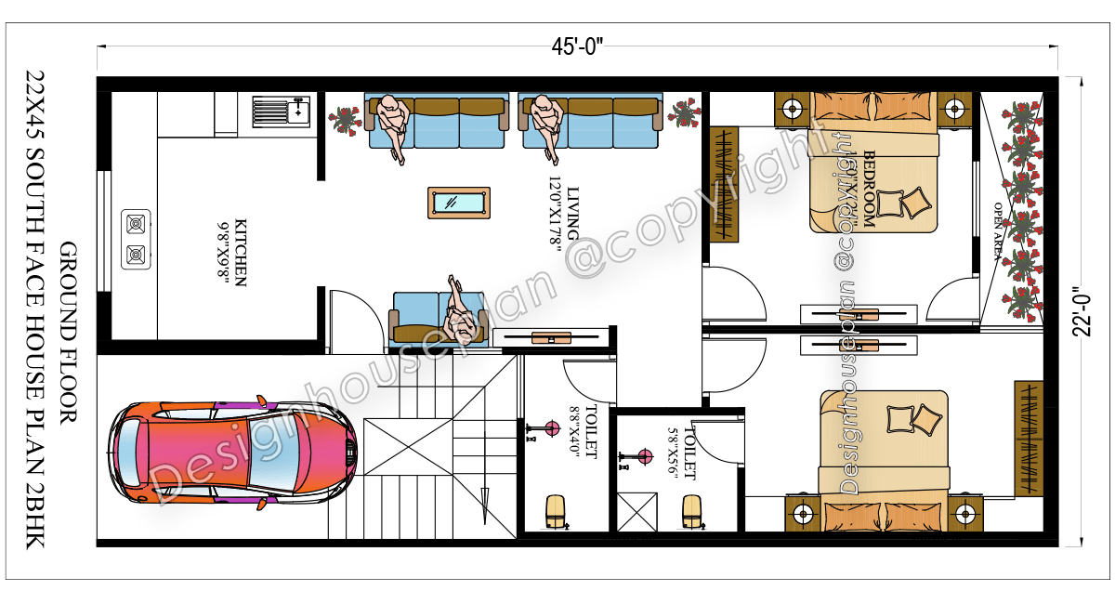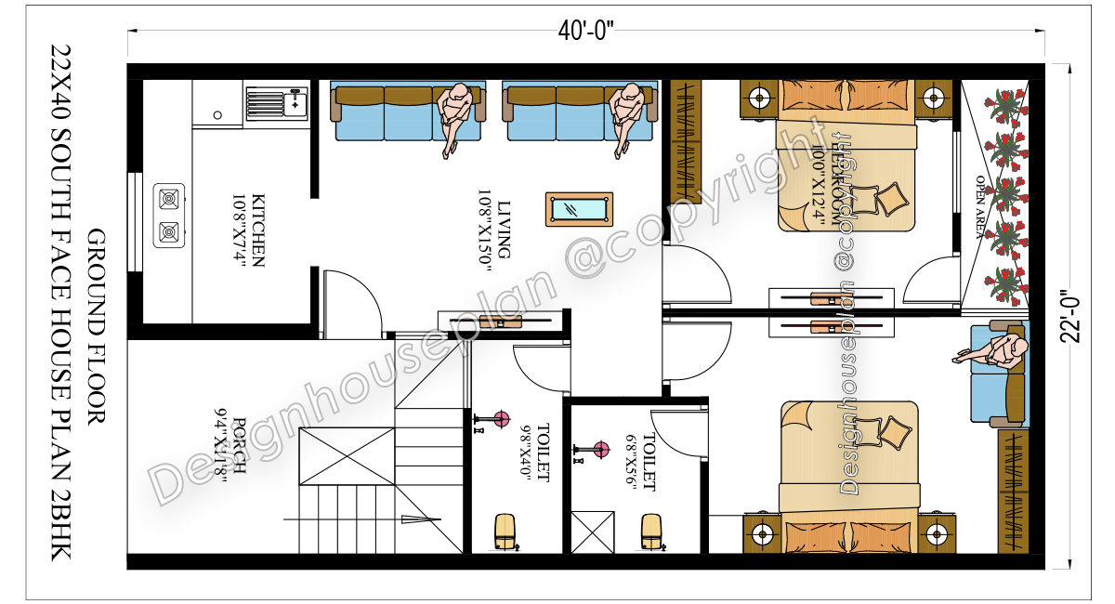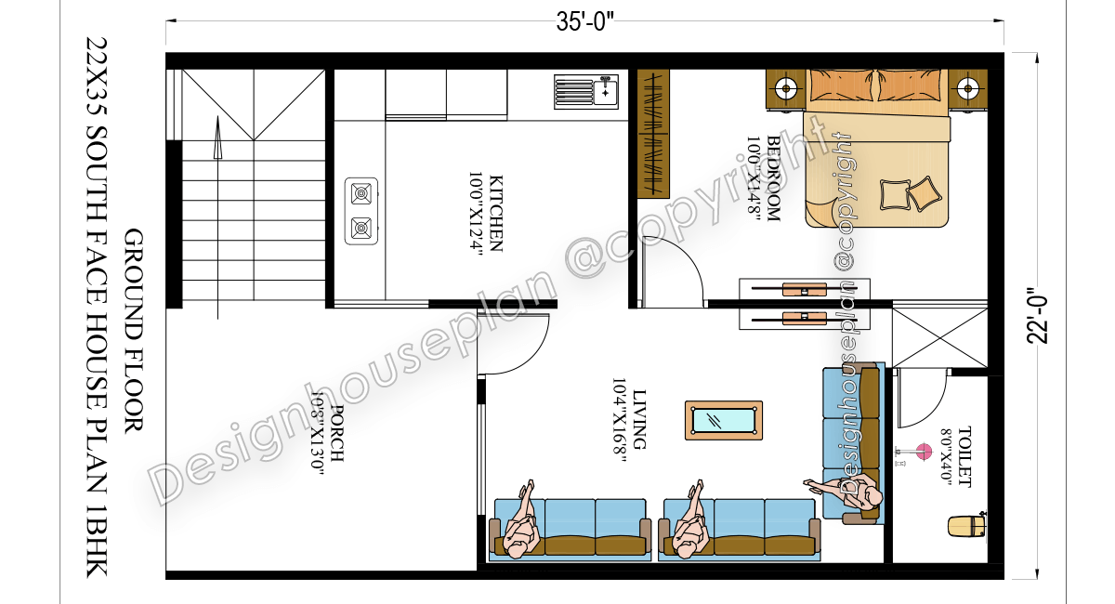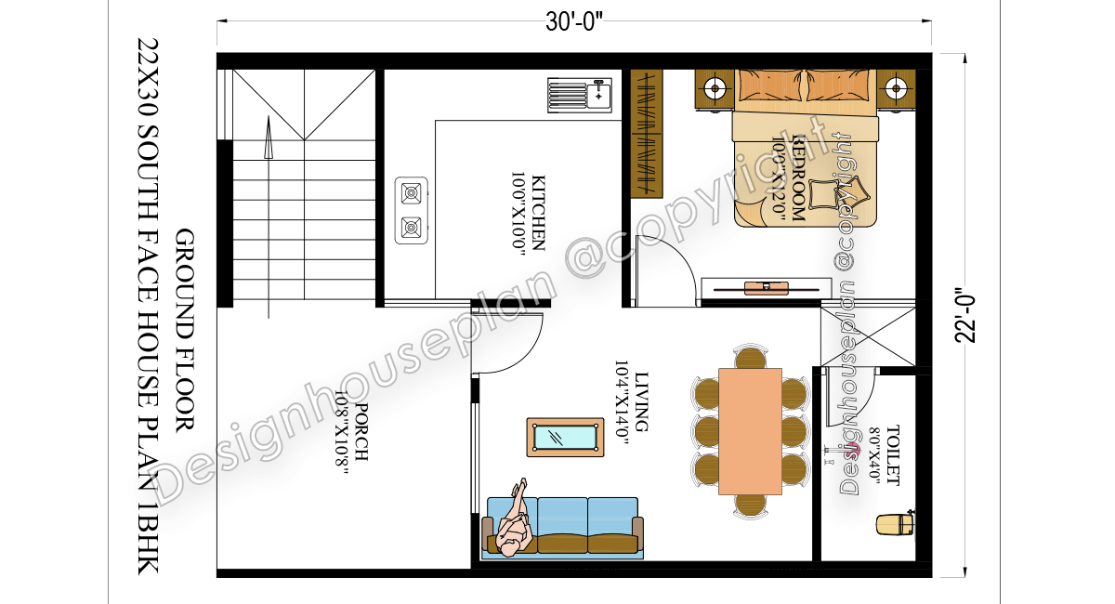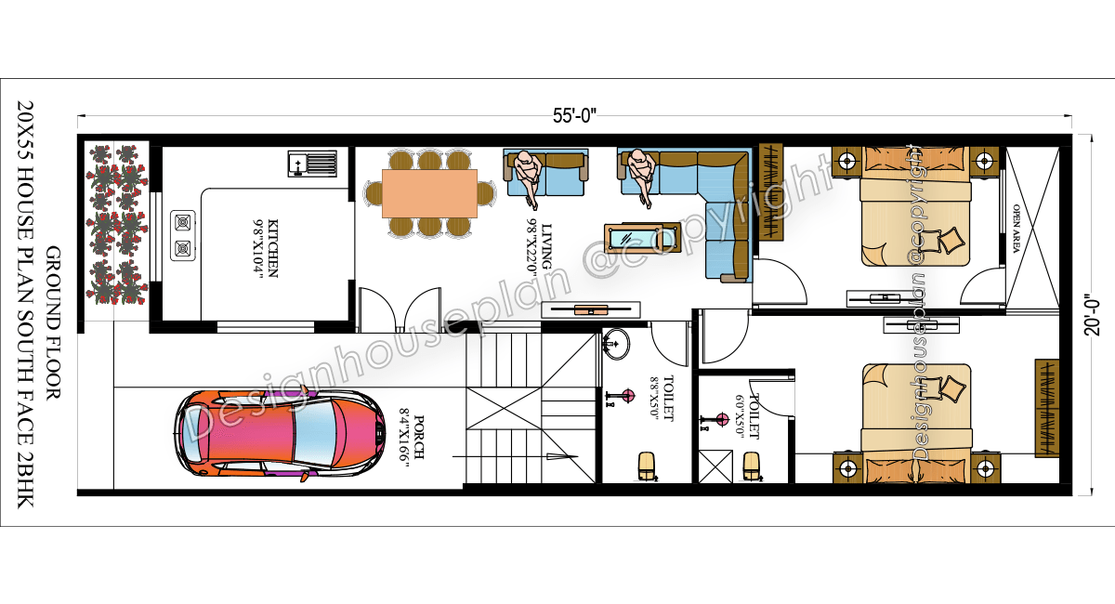12×30 Affordable House Design
12×30 Affordable House Design This is a beautiful and 12×30 affordable house design with a buildup area of 360 sq ft. It features an East-facing house design and includes 2 bedrooms, a living room, and a kitchen. 12×30 house plan Vastu North Face 12×30 modern affordable house design East Face 12×30 house plan 2bhk South … Read more

