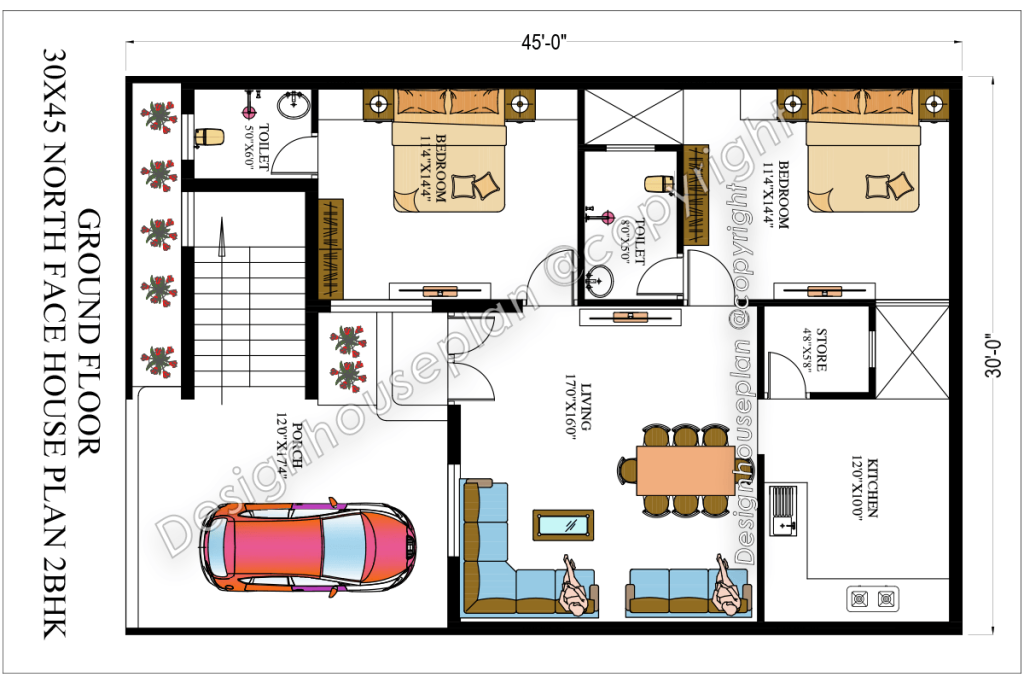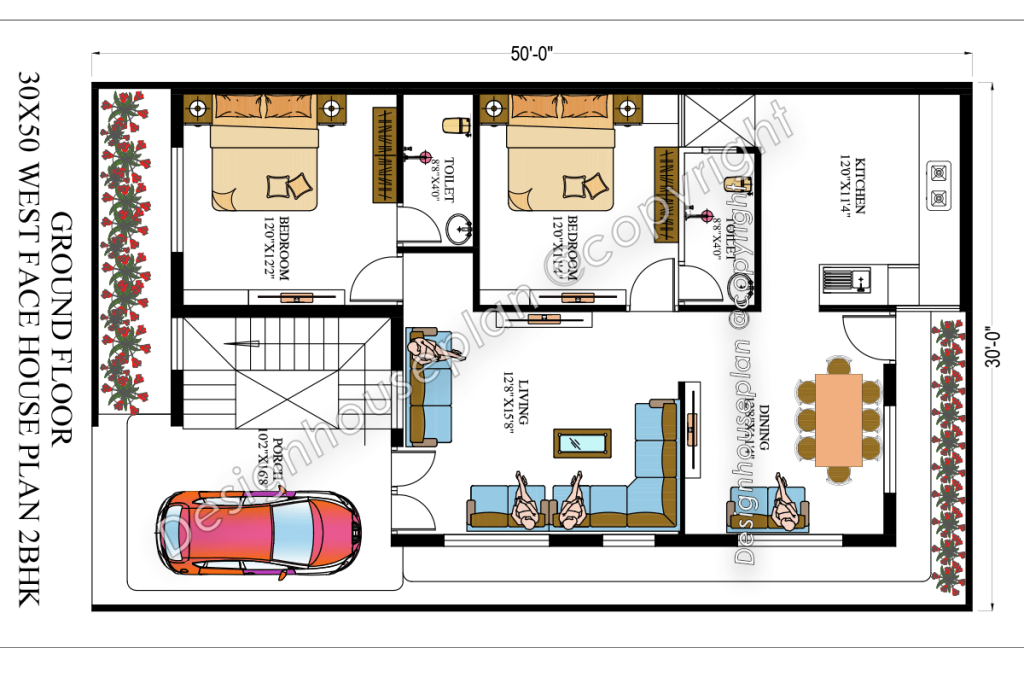Normal Ghar Ka Photo
In this article, we are going to share some Normal Ghar Ka photo with proper dimensions and directions.
If you are planning to build a house and are looking for a good house design, then read this post completely.
In this article, we have brought for you some new and unique house designs in which you will get to see all types of modern fittings and facilities.
So in this article, we will share some normal house plans with you, hope you like them and this article will be of some help to you.
Also read this: 17×50 Affordable House Design
30 x 45 normal ghar ki design
North Facing 30 by 45 house design
For normal house design, this is the first house design with the dimensions of 30 by 45 feet with 2 bedrooms hall, and a kitchen area.
This house design accommodates a car parking area at the beginning of the plan with a staircase area and a living area, 2 bedrooms with an attached washroom, and a kitchen.

The kitchen of this house is an open modular kitchen with modern features and facilities and a store room is also there.
Then there are 2 bedrooms in this house plan and each of the rooms has an attached washroom which gives more privacy to the persons.
In the bedrooms, you can place a bed, make a wall-mounted wardrobe, and a study table on the window side.
Area of rooms in square feet:
Porch area: 12’0″ x 17’4″ Bedroom 1: 11’4″ x 14’4″
Living area: 17’0″ x 16’0″ Toilet: 5’0″ x 6’0″
Kitchen: 12’0″ x 10’0″ Bedroom 2: 11’4″ x 14’4″
Storeroom: 4’8″ x 5’8″ Toilet 2: 8’0″ x 5’0″
Hope you liked this house plan must share your thoughts in the comment section.
Also read this: 20 40 duplex house plan east facing
Normal Ghar Ka Photo Download
30 x 50 West Facing House Plan
This is a modern 30 feet by 50 feet west facing house design with a car parking area and a front small lawn for gardening.
This house design consists of a parking area, 2 bedrooms with attached washrooms, a kitchen, a dining area, and a living area.

It is a 2bhk modern house design with modern facilities that can make your daily work easy and done in very little time.
In this plan, you will get a dining area attached to the kitchen so while cooking you can talk and interact with your family members.
And both bedrooms have attached washrooms which makes the room more private and comfortable.
Area of rooms in square feet:
Porch area: 10’2″ x 16’8″ Bedroom 1: 12’0″ x 12’2″
Living area: 12’8″ x 15’8″ Toilet 1: 8’8″ x 4’0″
Kitchen: 12’0″ x 11’4″ Bedroom 2: 12’0″ x 11’4″
Dining area: 12’8″ x 11’4″ Toilet 2: 8’8″ x 4’0″
Hope you liked this house design and all of the design that we have shared in this post must share your thoughts in the comment section with us.
with your feedback we can improve ourselves and make more new designs for you for free of cost.
1 thought on “Normal Ghar Ka Photo”