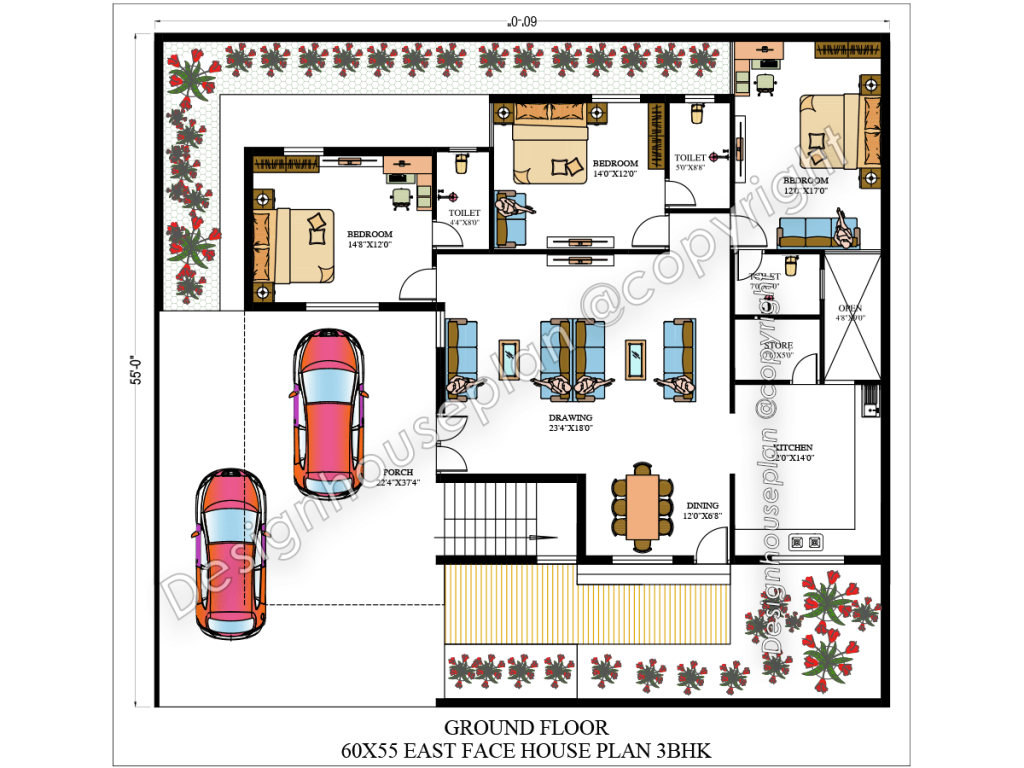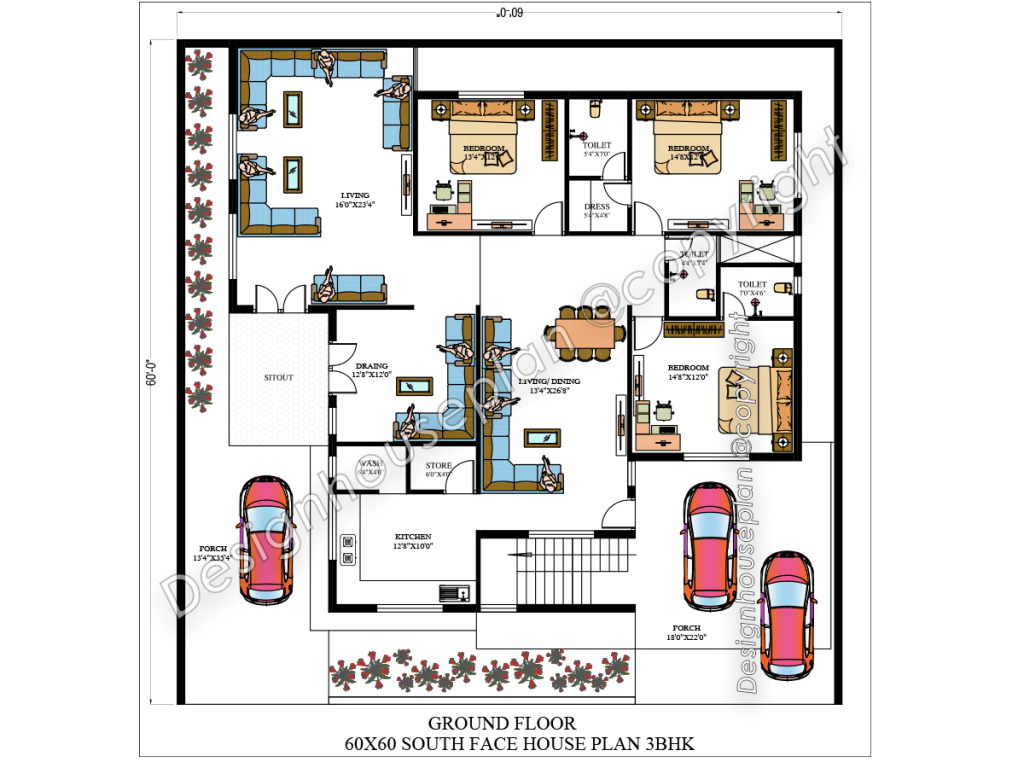4 Room House Design In Village
In this article, we are going to share 4 Room House Design In Village style with a modern twist stick to this post for new house design ideas.
If you live in a village and are looking for inspiration to build a house, then you have come to the right place.
In this article, we have brought with you some simple and modern house plans which you will definitely like.
The biggest advantage of living in a village is that you can build a house according to your own needs and do not have to adjust according to anyone else.
So let us now see how many house plans we have brought for you and what is their plot size.
Before going further you can also have a look at this article: 60×40 Affordable House Design
4 Room House Design In Village with Garden and parking
60×55 East Facing House Design
This is a east facing house design with 4 bedrooms and the overall plot area of this house plan is 3,300 square feet.
In this house plan we have provided a huge parking area with front and rear gardening area, 4 rooms with living, dining and common areas.

This is a ground floor house design with modern features and facilities and you will also get a gardening area for gardening.
While designing a village, we should keep some things in mind like its architecture, what kind of local traditions it has.
And then the house we are building should include all these things that represents the culture of the particular area.
Being modern and building a modern house does not mean that we forget our roots and our culture. We should take all things together.
Area of rooms in square feet:
Porch area: 22’4″ x 37’4″ Common Toilet: 4’4″ x 8’0″ Bedroom 2: 14’0″ x 12’0″ Storeroom: 7’6″ x 5’0″
Living area: 23’4″ x 18’0″ Wash area: 4’8″ x 9’0″ Toilet: 5’0″ x 8’8″
Kitchen: 12’0″ x 14’0″ Bedroom 1: 14’8″ x 12’0″ Bedroom 3: 12’0″ x 17’0″
Dining area: 12’0″ x 6’8″ Toilet: 4’4″ x 8’0″ Toilet: 7’0″ x 5’0″
Have a look at this post also: West Facing House Plans For 30×40 Site As Per Vastu
Modern 4 Room House Design In Village
60×60 House Design South Facing
This is a 60 feet by 60 feet modern and affordable house design for village area including 4 bedrooms and every important area.
The overall plot area of this house design 3,600 square feet with a proper parking area and a separate parking area.

This plan accommodates porch cum parking area at the main entrance of the house and on the both sides with sit-out area.
There is a big living area where you can welcome your guests and a drawing area where you can welcome your formal guests.
Then there are 4 bedrooms and each of the room has an attached washroom and a dressing area.
Then we have provided a kitchen with a store room and a dining area is also provided in front of the kitchen area.
Area of rooms in square feet:
Porch area: 18’0″ x 22’0″ Common Toilet: 4’4″ x 8’0″ Bedroom 2: 13’4″ x 12’0″ Storeroom: 6’0″ x 4’0″
Living area: 16’0″ x 23’4″ Wash area: 4’8″ x 9’0″ Toilet: 5’8″ x 7’0″
Kitchen: 12’8″ x 10’0″ Bedroom 1: 14’8″ x 12’0″ Bedroom 3: 14’8″ x 12’0″
Dining area: 13’4″ x 26’8″ Toilet: 7’0″ x 4’6″ Toilet: 4’4″ x 7’4″
In this house plan we have provided a multipurpose outdoor space where you can do whatever you want.
As you can see in the image the porch area and a sitout area is very big and spacious where you can do where you can also do your farm work, you can put the grains here to see the sunlight.
And when you harvest any crop from the field, you can immediately keep it here. So that why open area is really important for village houses.
To design a 4-room house according to the village, you have to go through a thoughtful process.
The village people can utilize every area and this is also important for them because no matter how much space is available in a farming house, it seems less.
2 thoughts on “4 Room House Design In Village”