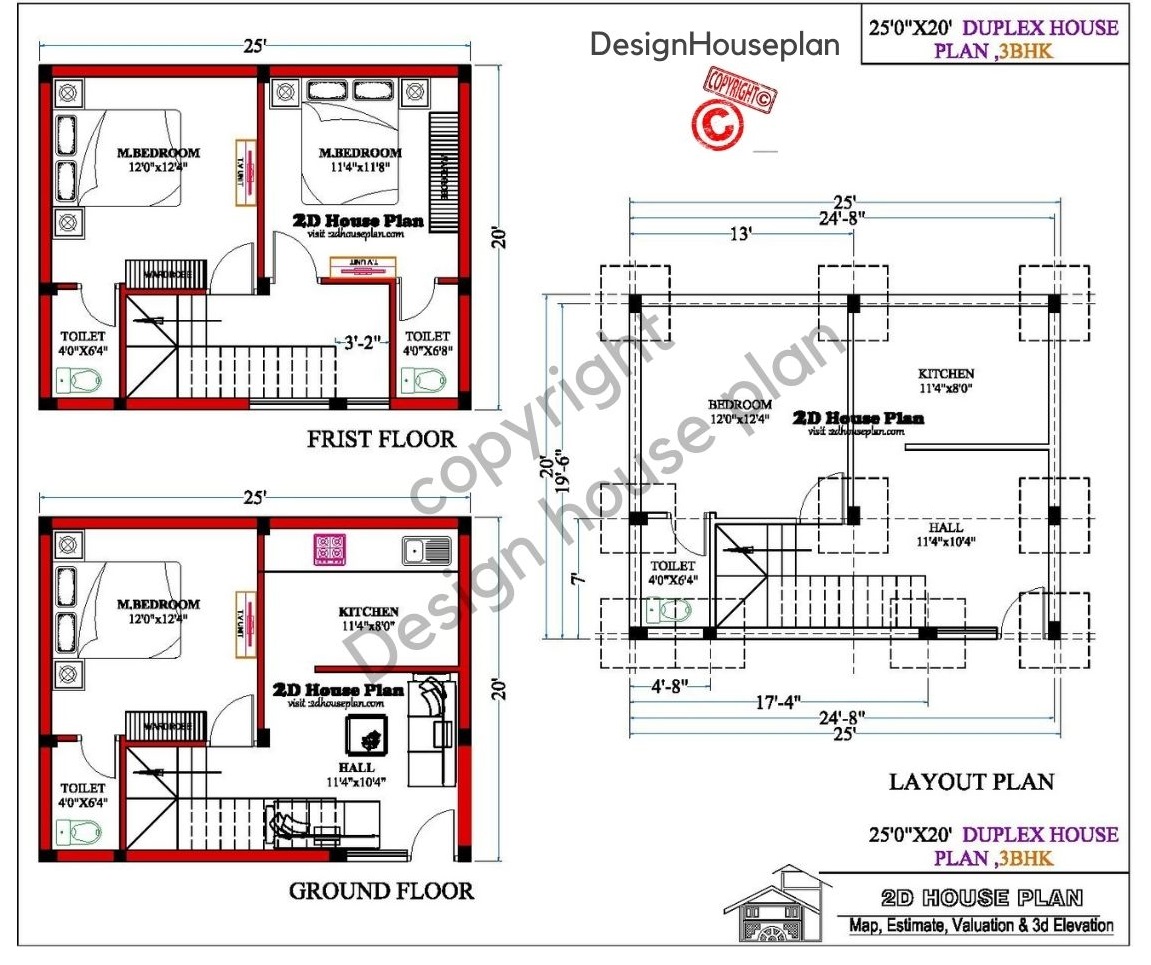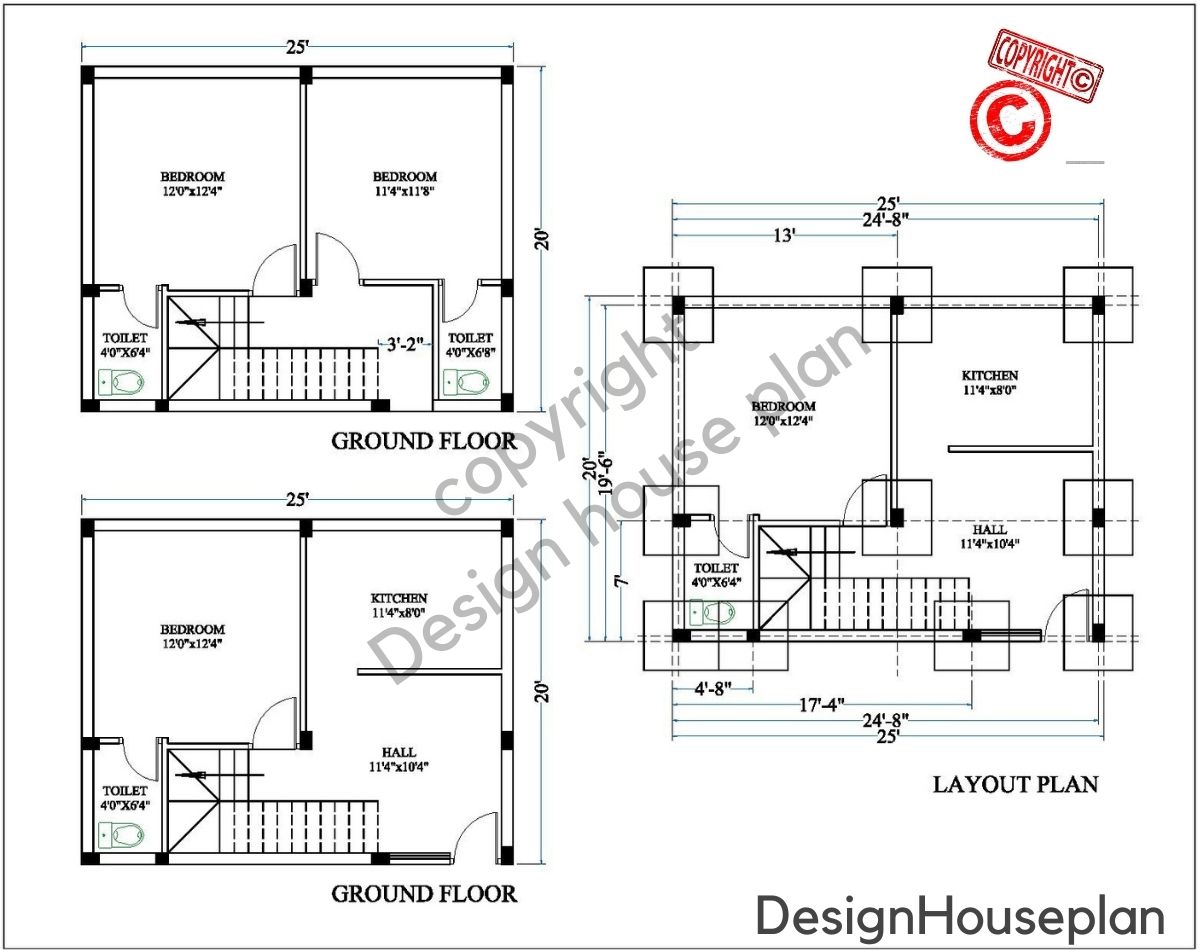25 20 house plan
Now welcome to your beautiful 25 20 house plan. The plan we are going to tell you today is made in an area of 500 square feet. No problem has to be faced and the exterior design of this plan or what is called the design of front elevation has also been made, which increases the beauty of the house even more.

Now let us look at the design of this plan, how and where what is made, then the plan starts from the parking area, whose size is 9×12, here you can park your car, bike if anything. If you want to do a lot of plantation, you can do it and in this area, there is a staircase to go up to the terrace and in this plan, there is a toilet under the stairs which you are using when you come from outside.
Visit, Also 25 house plan
View, Also 25 by 25 house plan
Visit, Also 25 feet house plan
25×20 house plan
After going beyond this area, the first thing that comes when entering the house is the drawing or living room whose size is 15×16. In this room, you can make a TV cabinet and put a TV in it, and keep a sofa set. The couch can also be kept with it. Then this room comes the kitchen, whose size is 10×9.
In this plan, you will get to see the kitchen very big and it is a modular kitchen in which you will get to see all kinds of facilities, it has a cabinet for storage, fireplace. It is also engaging and on this, you can also keep the temple of God.

500 sq ft house plans Indian style
Then, going further from here comes the bedroom whose size is 15×14, in this room you can put a TV unit, you can keep a double bed and in this room, you can also make a wardrobe on the wall in which you can store your things. can keep.
There is also an attached washroom in this room, whose size is 5×4. From this room, you can also go to the backyard, the size of this area is 8×4.
