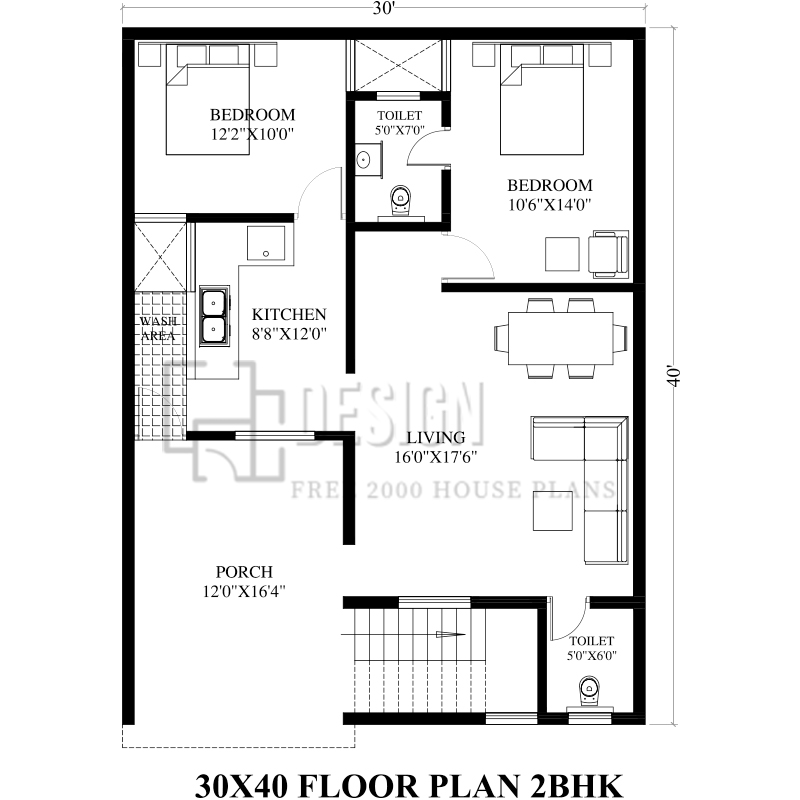30×40 floor plan
30×40 floor plan with Vastu This is a modern 30×40 floor plan with Vastu which is built in an area of 30×40 ie 1200 square feet in total. This is a 2 BHK ground floor plan which also has a parking area. This plan has been designed very well, in this you will not find … Read more
