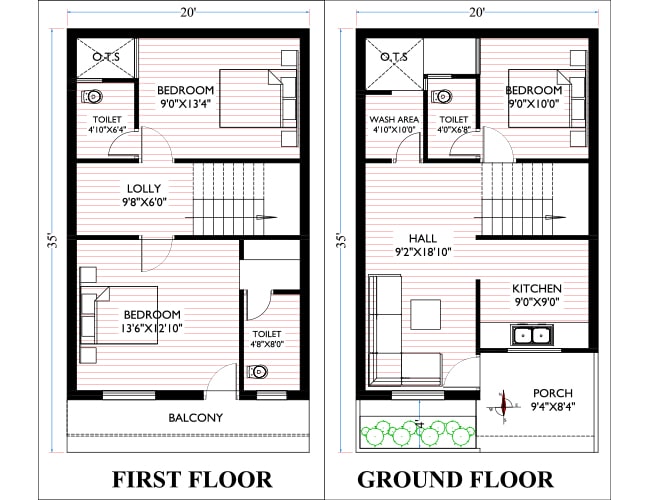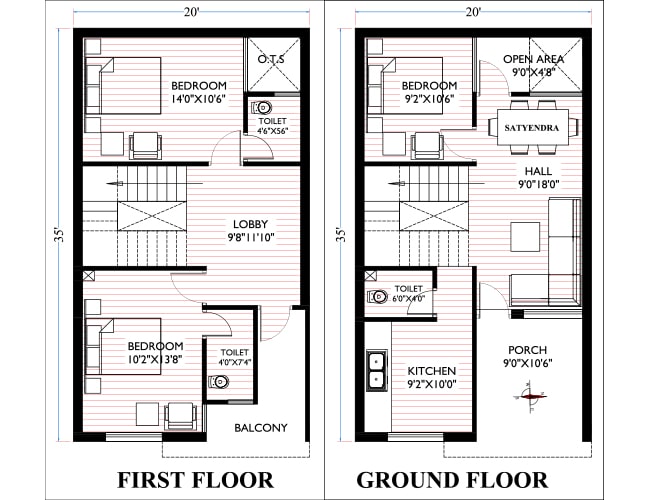20 35 duplex house plan south facing
20 35 duplex house plan south facing 20 35 duplex house plan south facing with Vastu 3 bedrooms 1 big living hall, kitchen with dining, 2 toilets, etc. 700 sqft house plan, 4bhk house design. The plan we are going to tell you about today is made in a plot of 20×35 square feet area. … Read more

