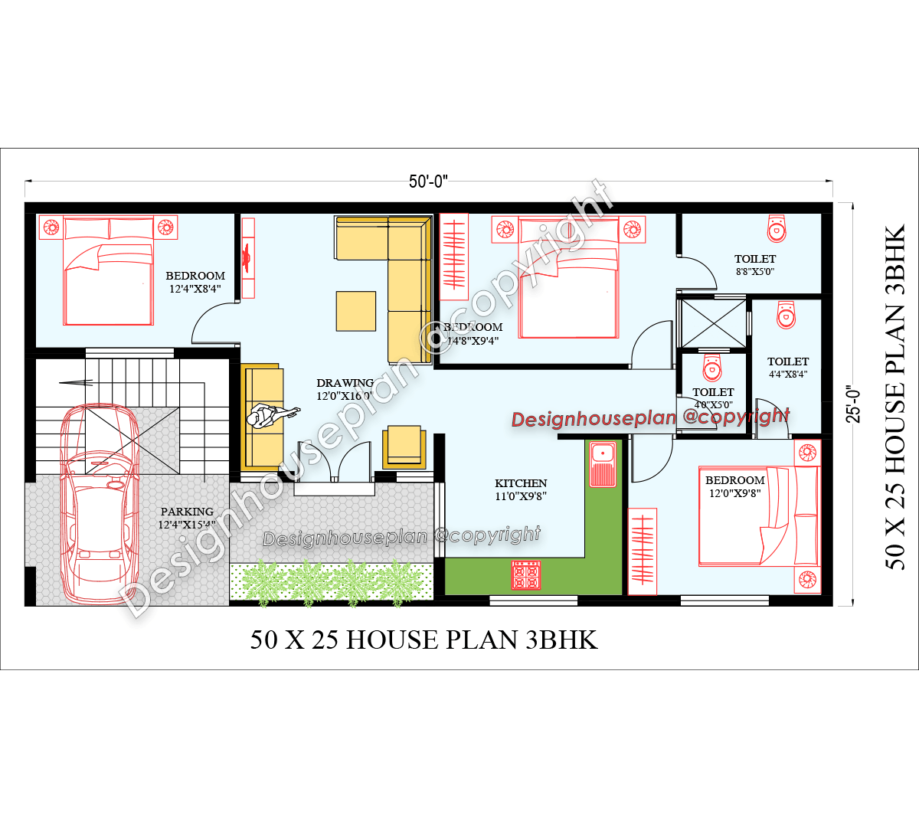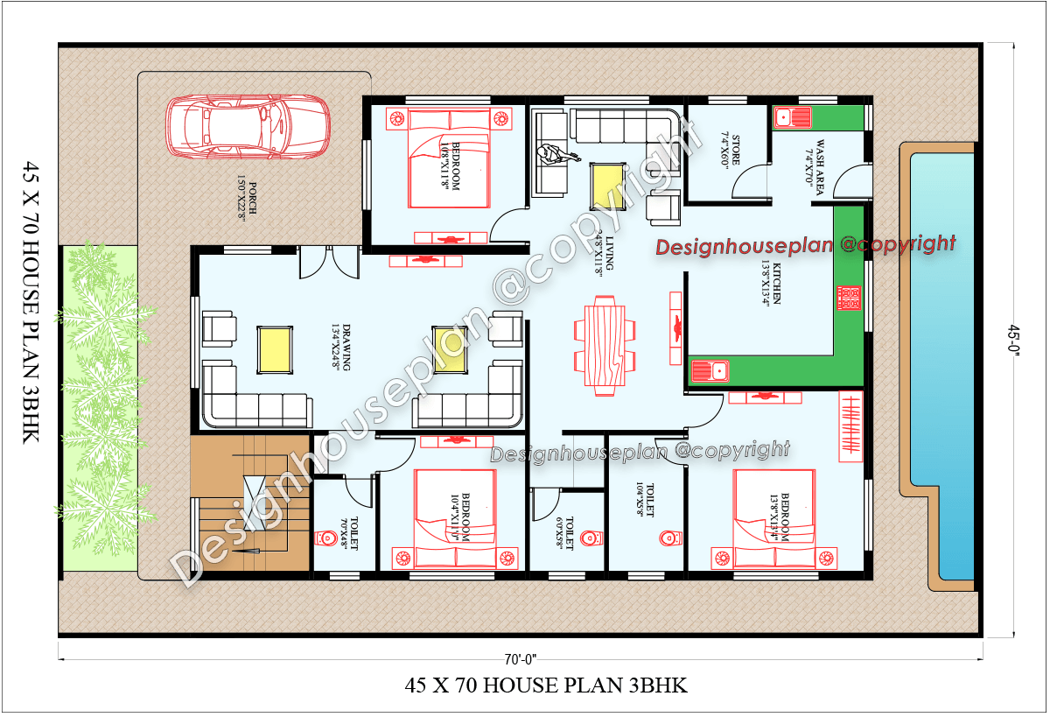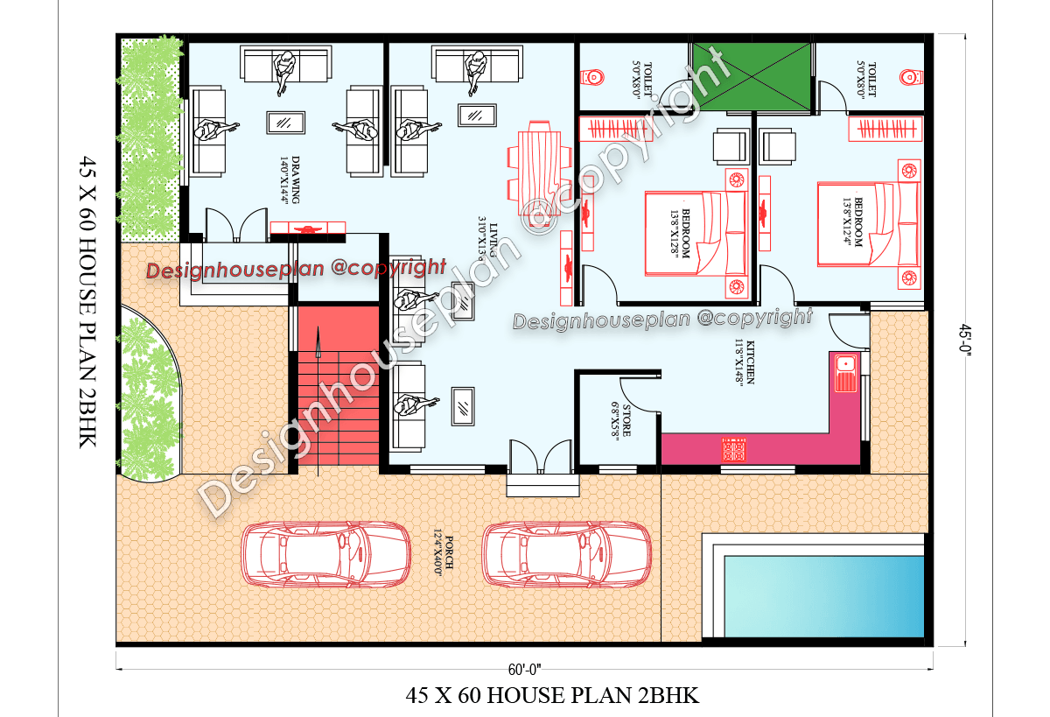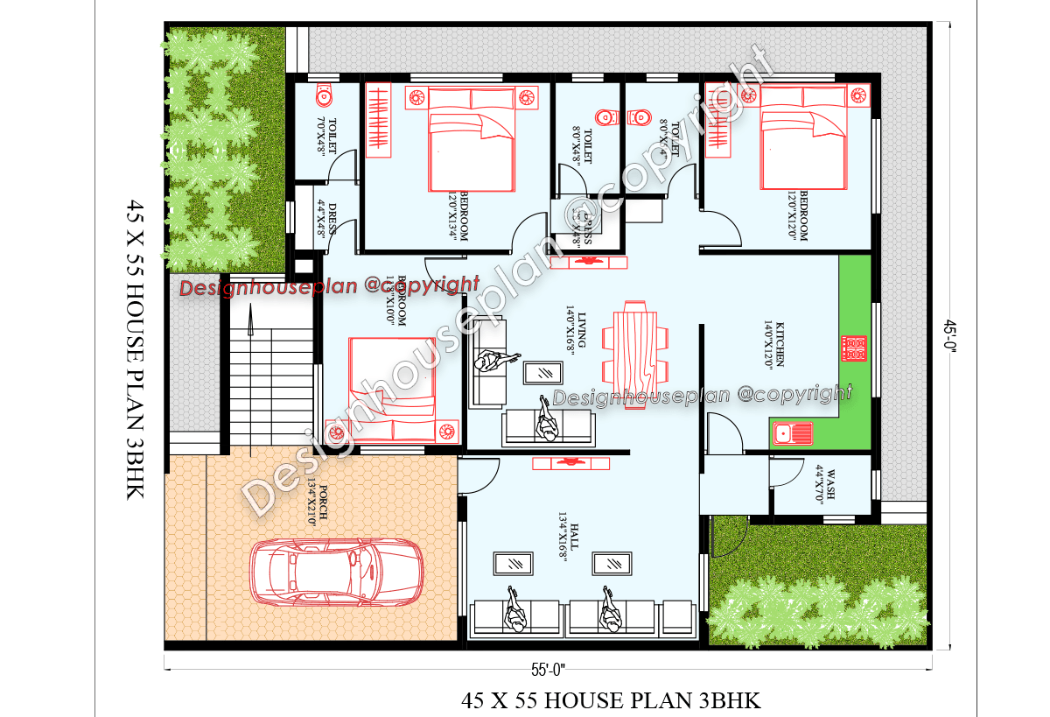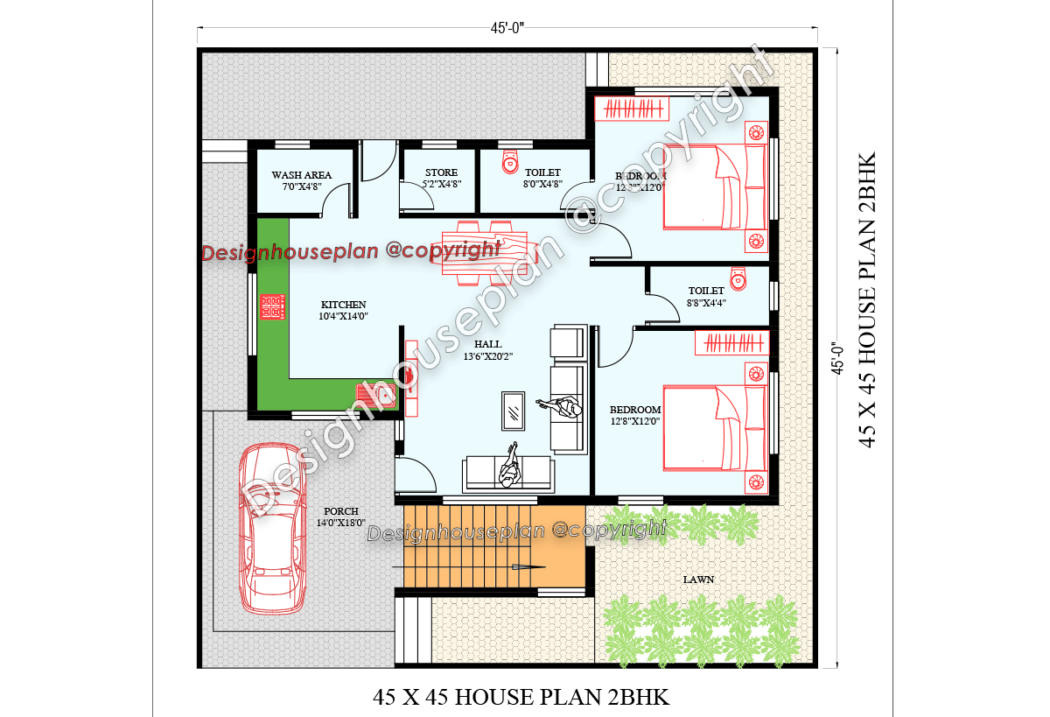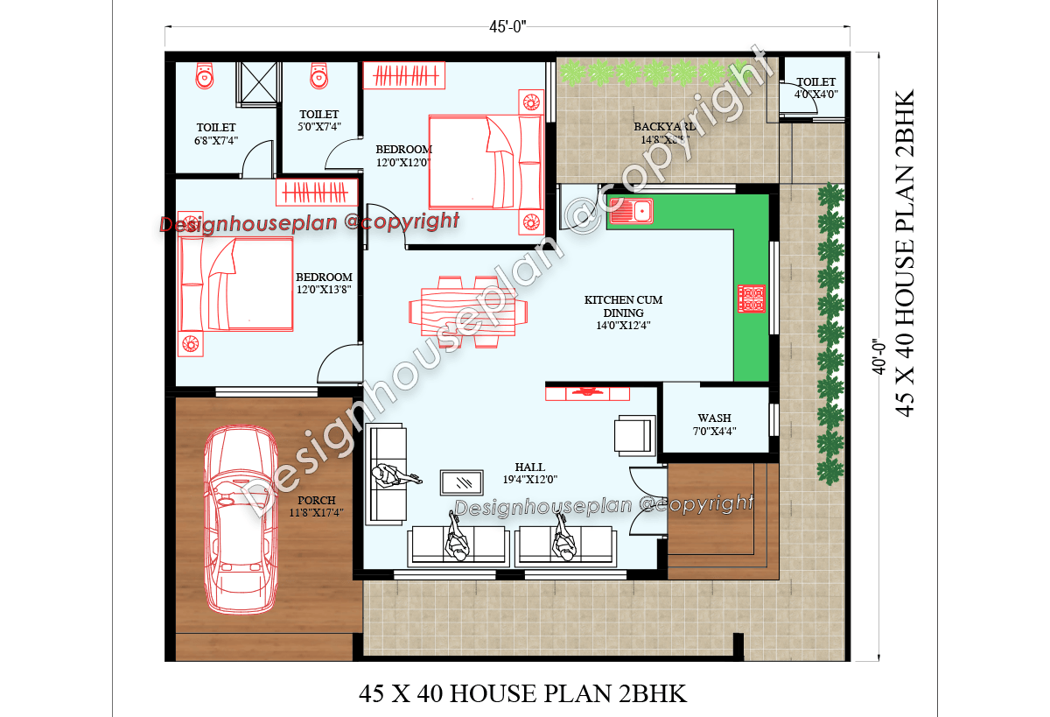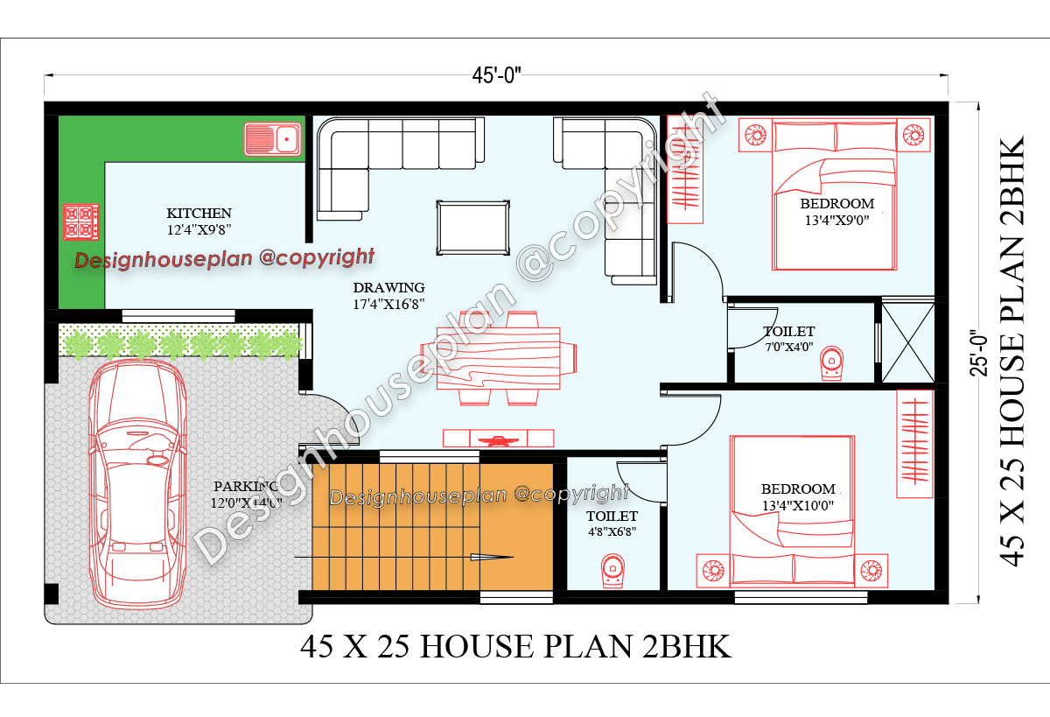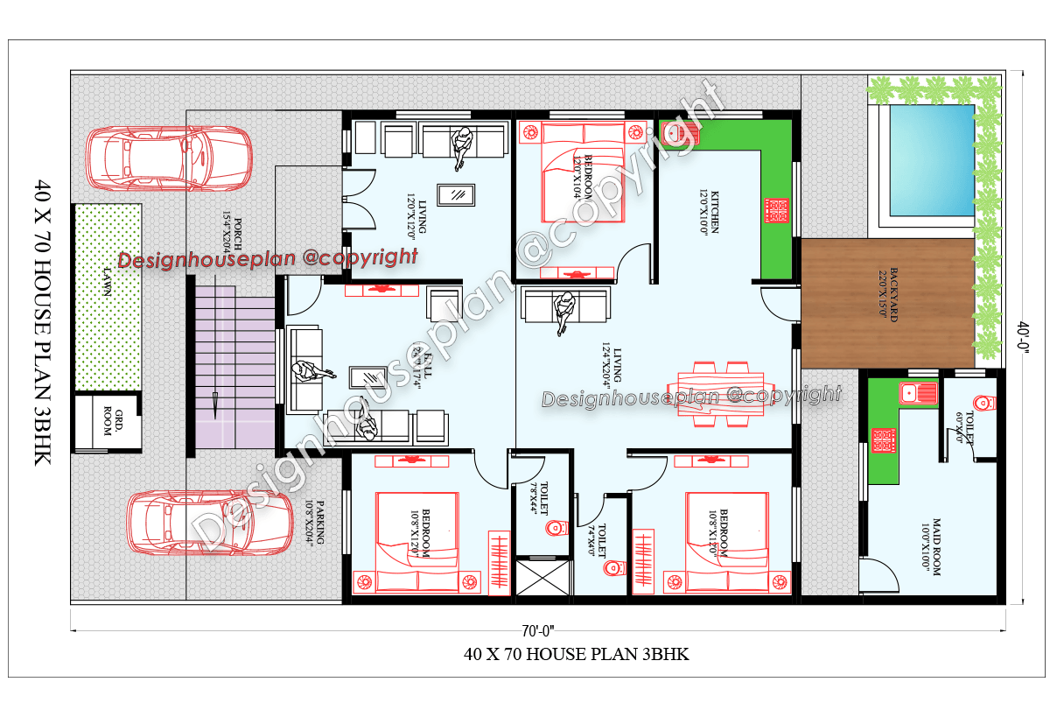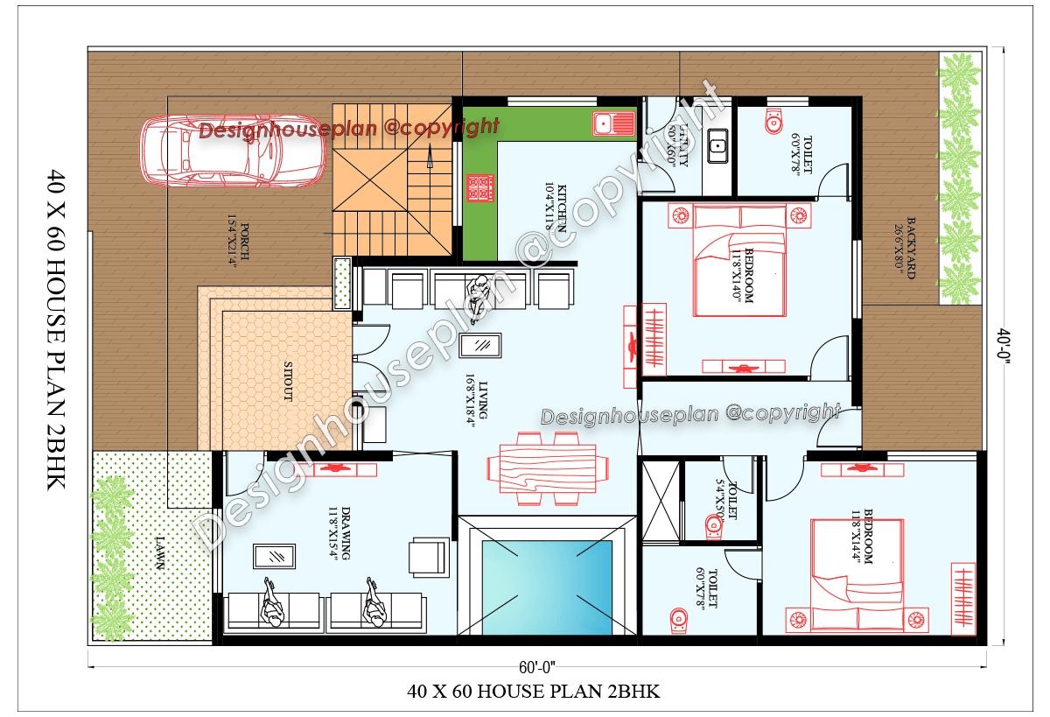50×25 Affordable House Design
50×25 Affordable House Design This is a beautiful and 50×25 affordable house design with a buildup area of 1250 sq ft. It features an East-facing house design and includes 2 bedrooms, a living room, and a kitchen. 45×25 Affordable House Design North Facing House Vastu Plan 30×40

