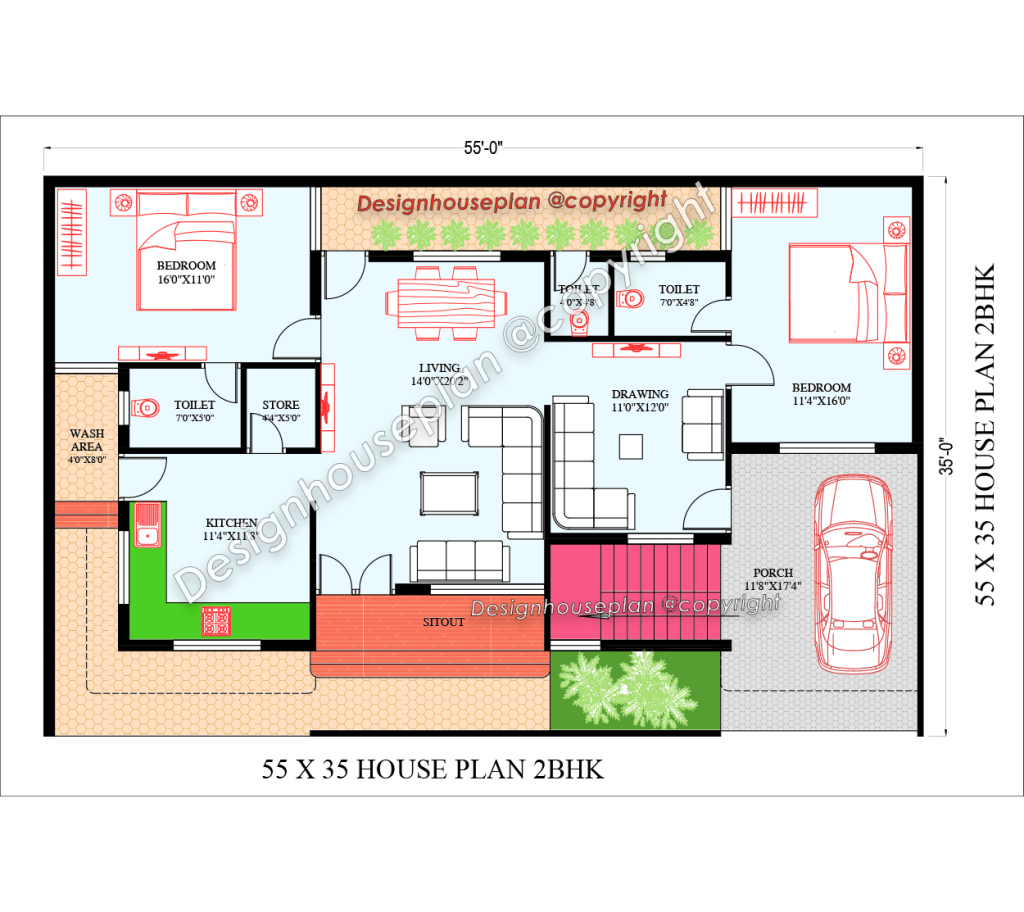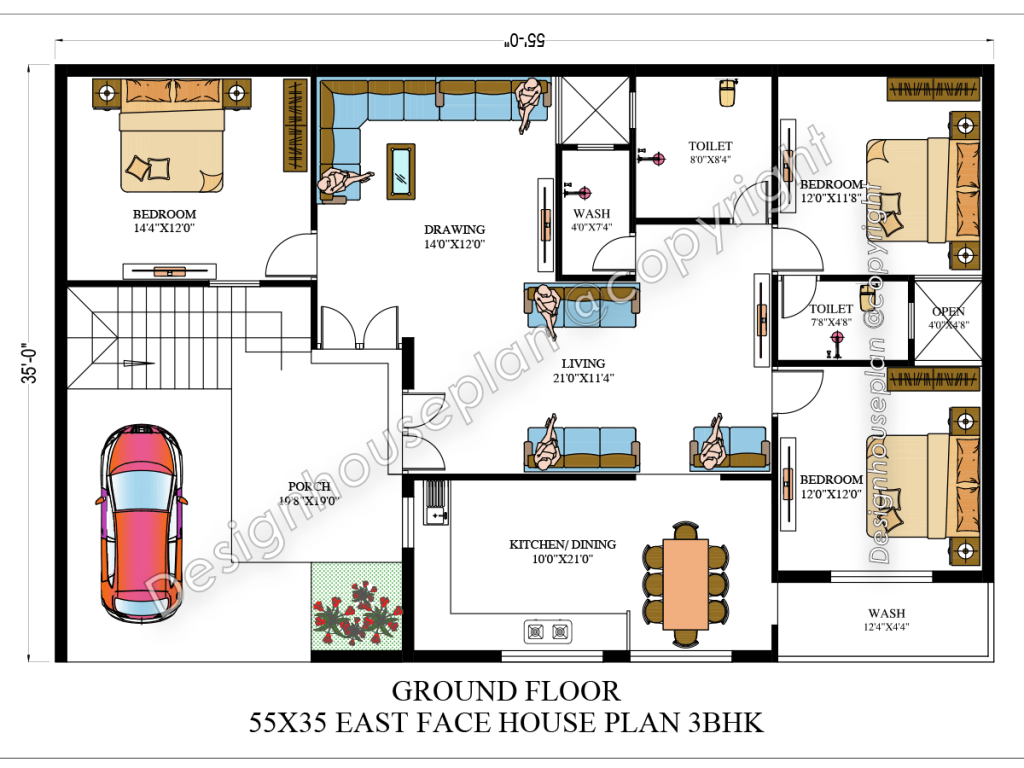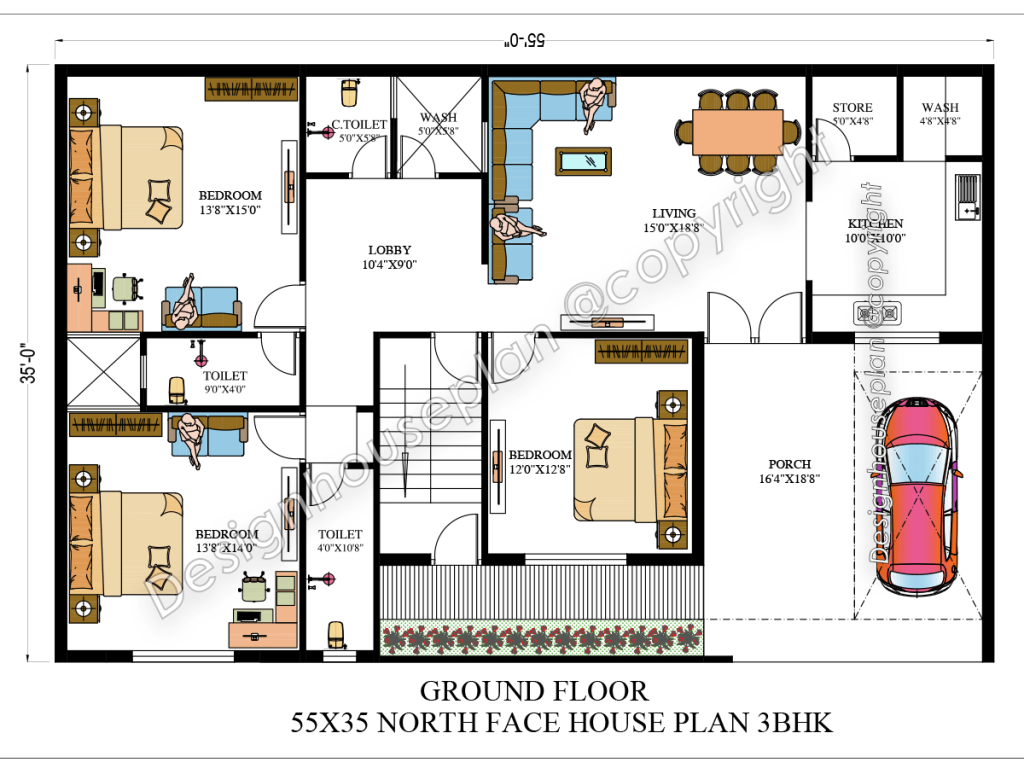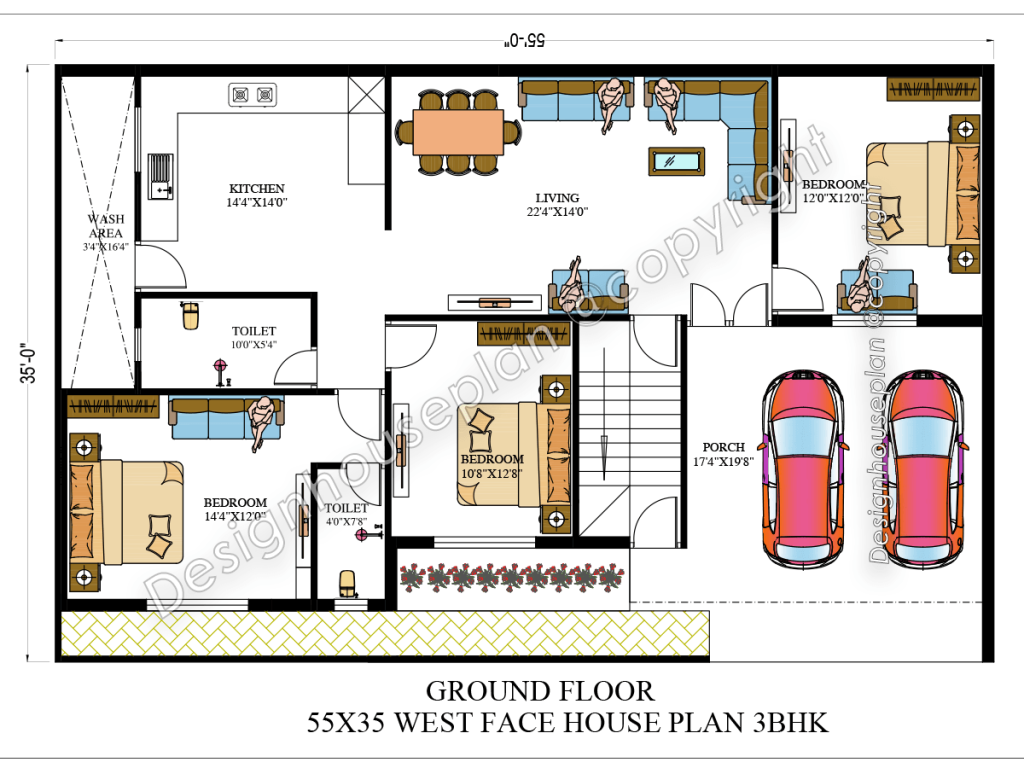55×35 Affordable House Design
This is a beautiful and 55×35 affordable house design with a buildup area of 1925 sq ft. It features an East-facing house design and includes 2 bedrooms, a living room, and a kitchen.

55×35 east facing house plan 3bhk

55 x 35 house plan Vastu north face

55 by 35 house design west facing

1 thought on “55×35 Affordable House Design”