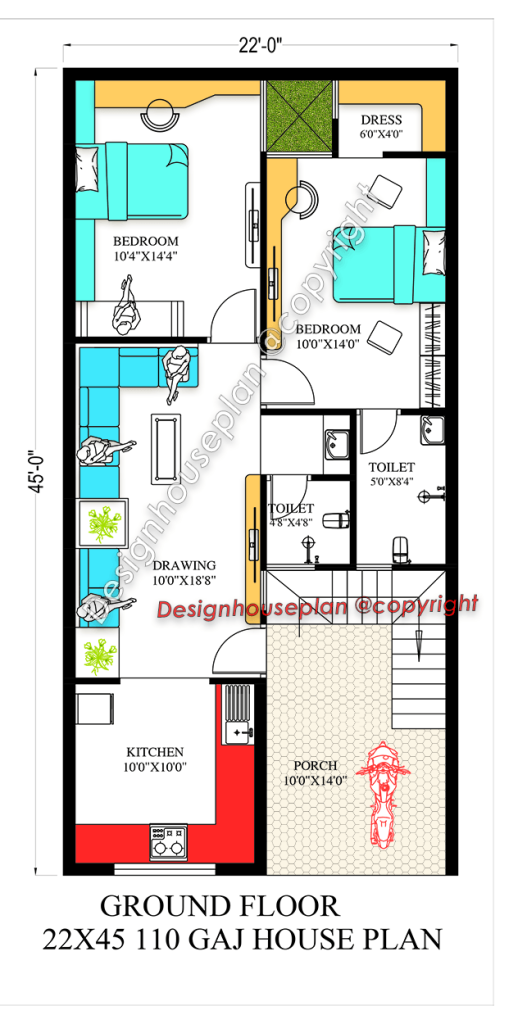110 Gaj House Design
This is a beautiful 110 Gaj affordable house design with a buildup area of 1100 sq ft. It features an East-facing house design and includes 2 bedrooms, a living room, and a kitchen.
Hello everyone welcome to Designhouseplan in today’s post we are going to share a house design for a 990 square feet plot area with a modern design.
If you are looking for simple but modern and stylish house designs then you are at the right place.
We always try to provide brilliant house plans with perfect design and functionality.
Have a look at this post also: 100 Gaj House Design
22 x 45 2bhk House Design | 110 Gaj House Plan
As you can see this is a modern 2bhk house design with a parking area and the design of this plan is also very functional.
The length and breadth of this house plan is 22 feet by 45 feet and the total overall plot area is 990 square feet.
This house design includes a porch cum parking area, a drawing area, a modular kitchen, 2 bedrooms, and a common washroom.

At the beginning of the plan we have provided a porch area where you can park your vehicles and a staircase is also provided in this area.
Then as we move forward and go inside the house there is a drawing area where you can welcome your guests and make seating arrangements.
Have a look at this post: 1100 sq ft house plans 2 bedroom Indian style
Then there is a modular kitchen in the size of 10 by 10 feet and here you can make wall-mounted cabinets and drawers for storage.
After this there is a common washroom in the dimensions of 4 by 4 feet.
This house plan has 2-bedrooms one is a common bedroom and the other one is a master bedroom with an attached washroom.
In these rooms you can place a double bed, a wardrobe and some other stuffs like dressing and study table.
1 thought on “110 Gaj House Design”