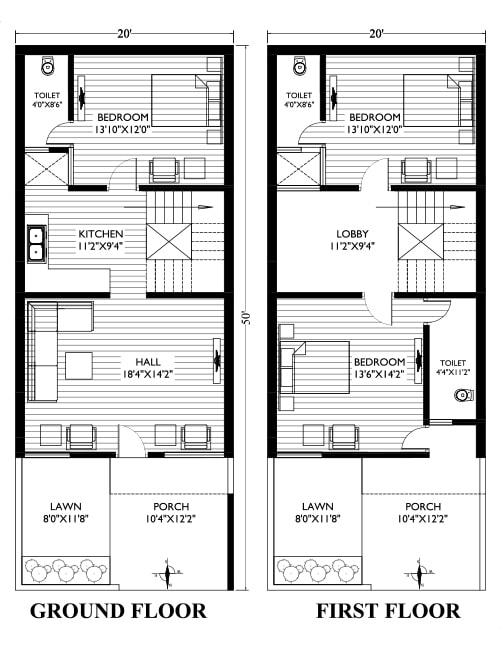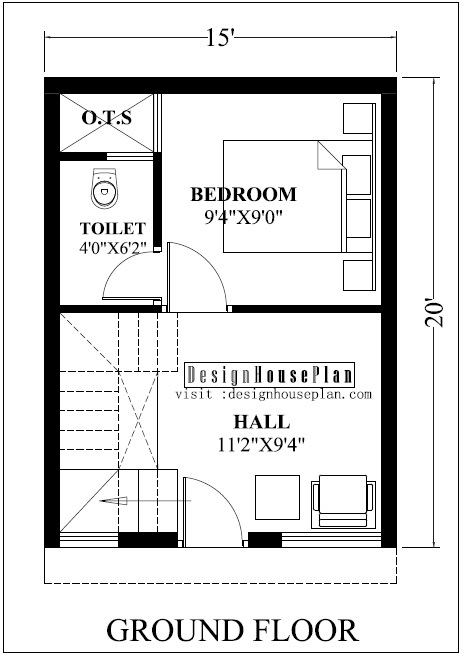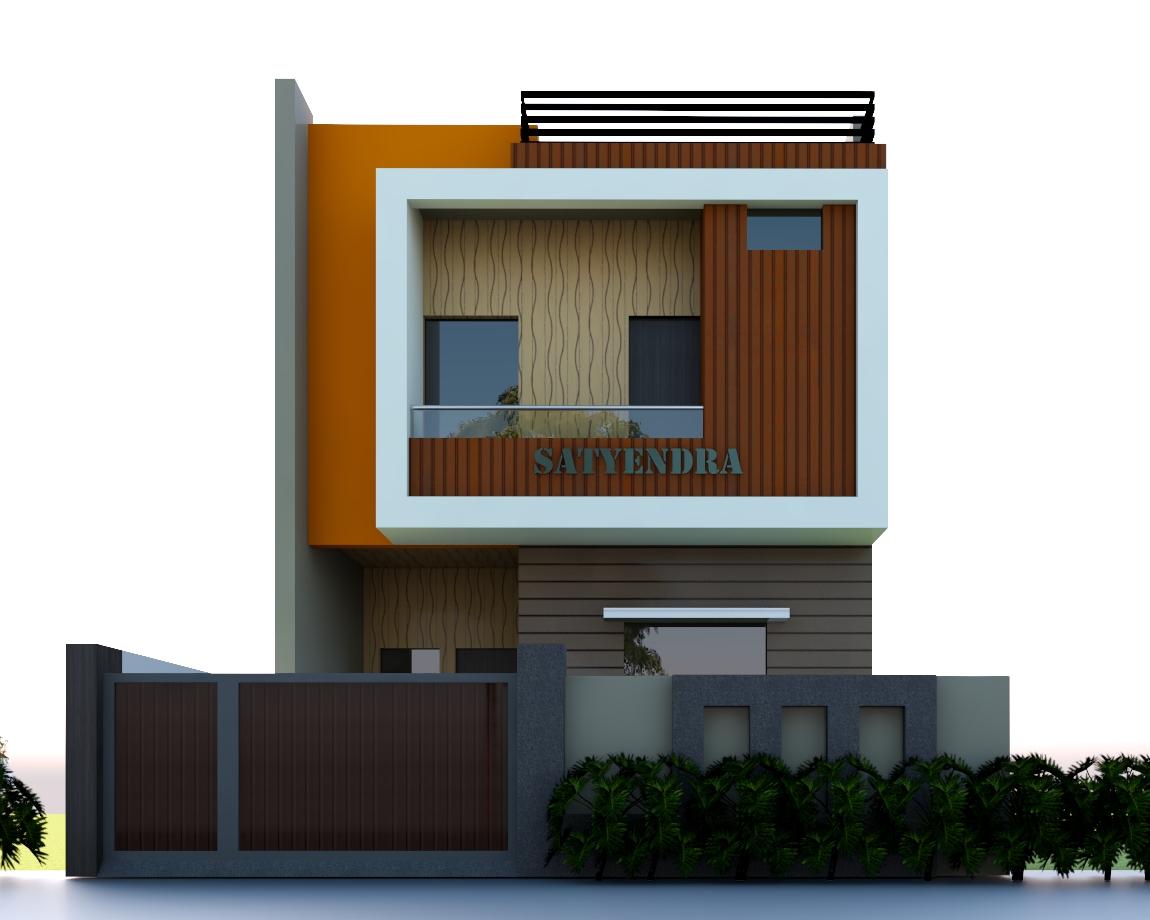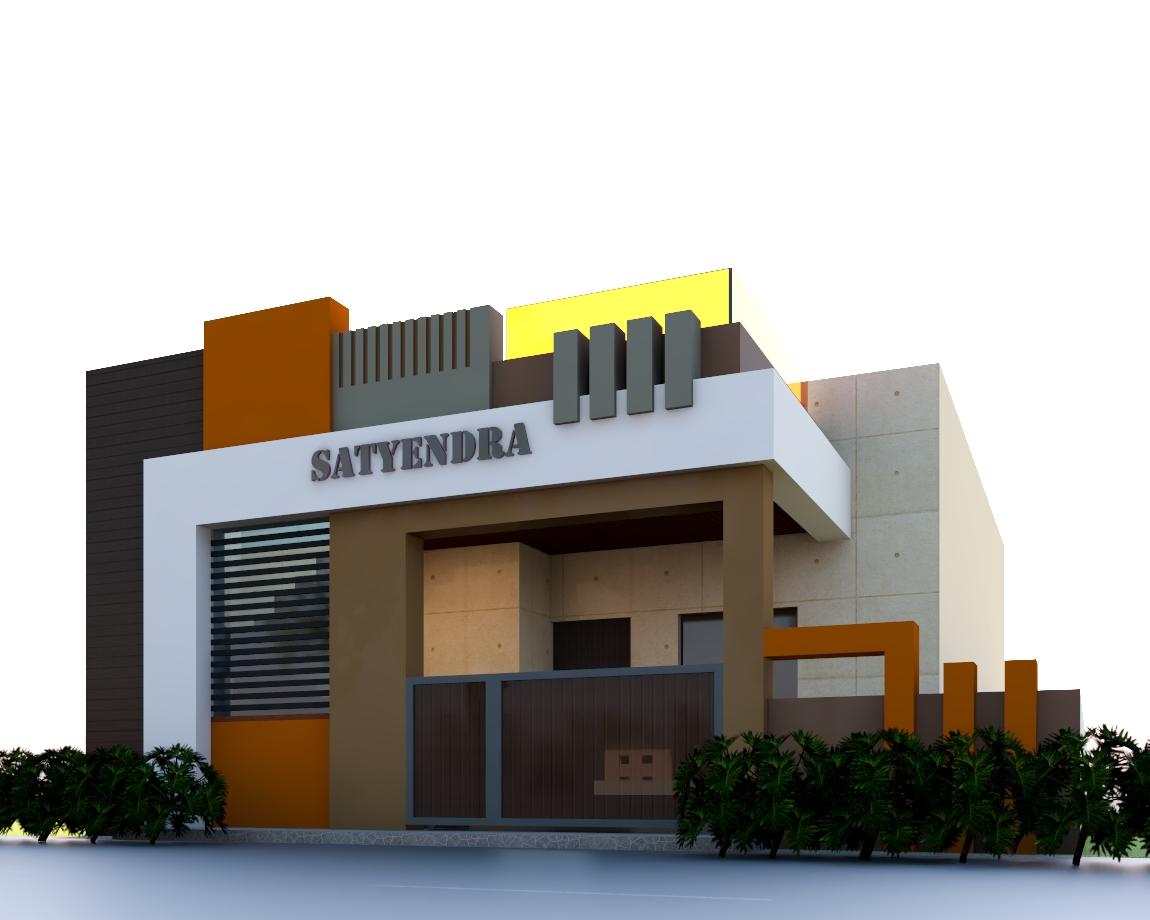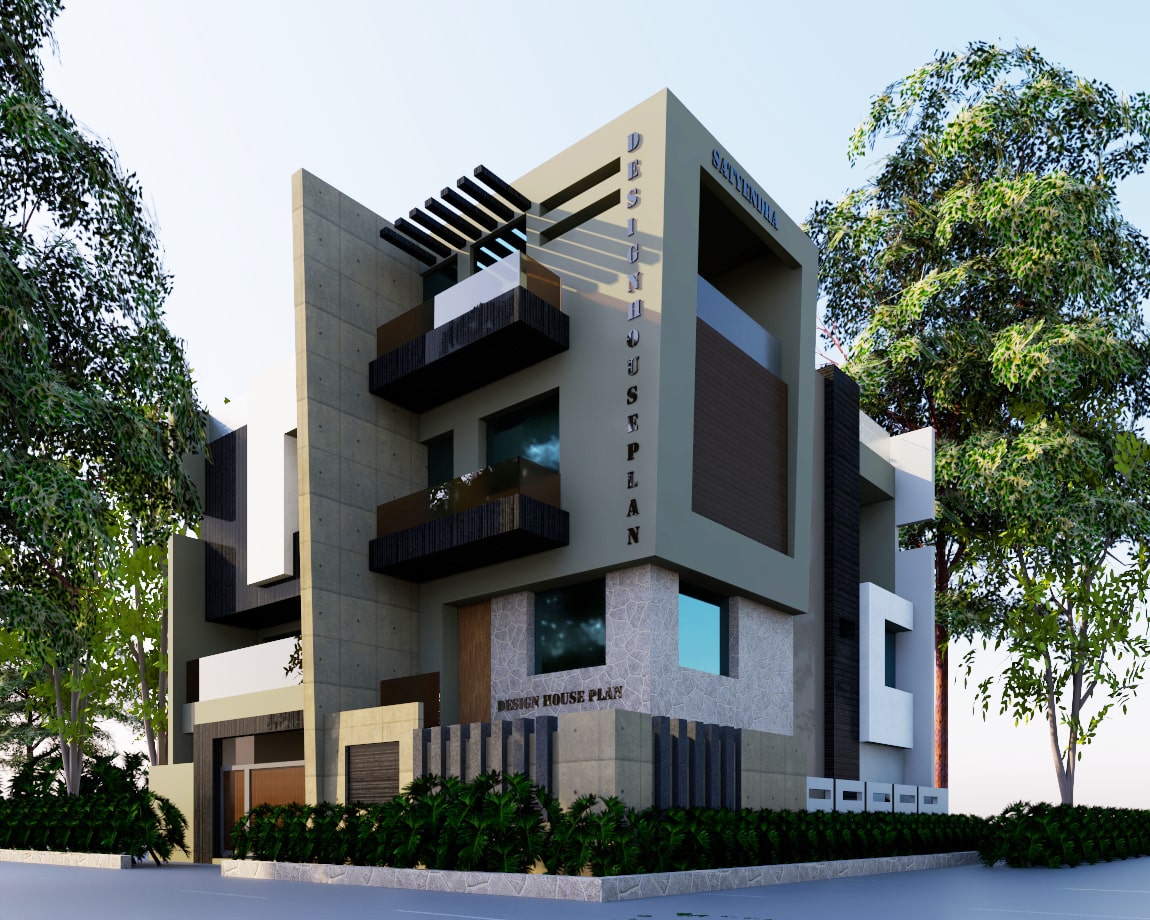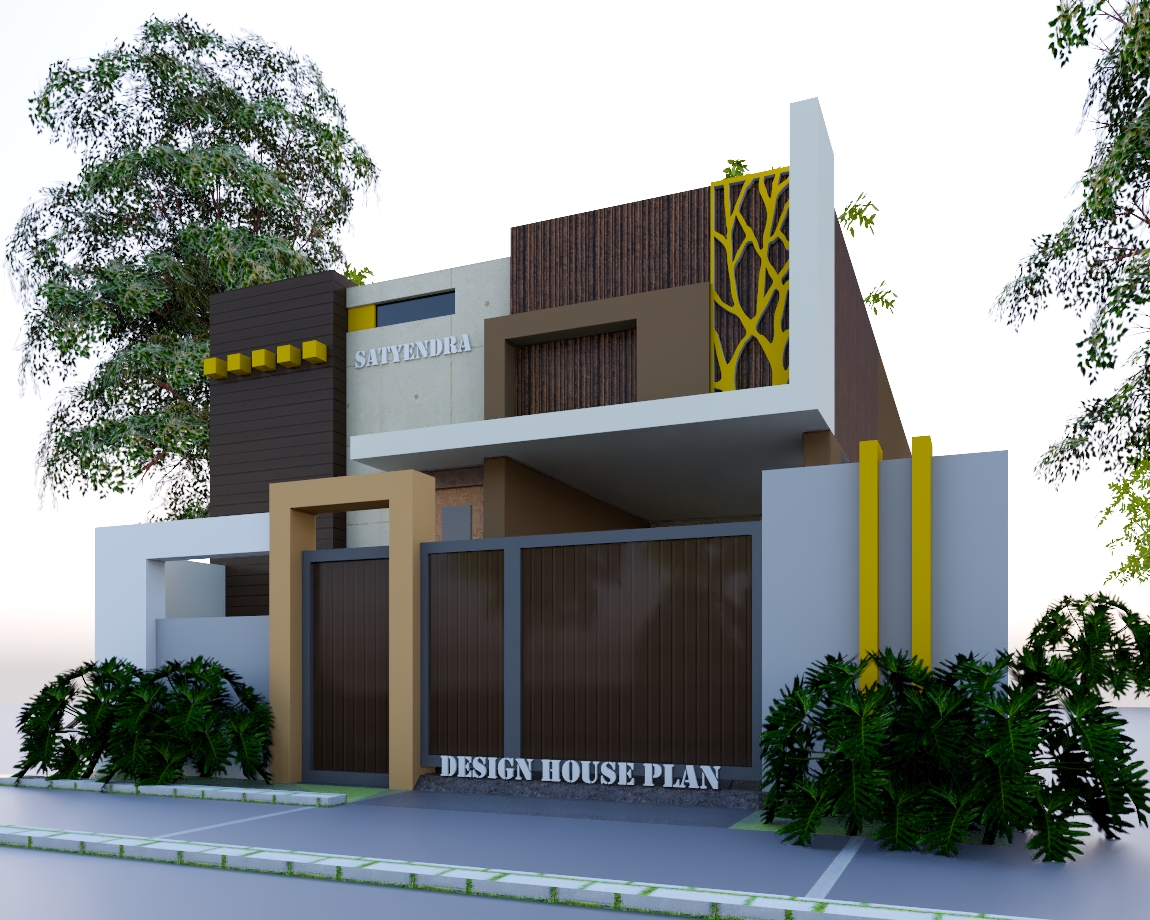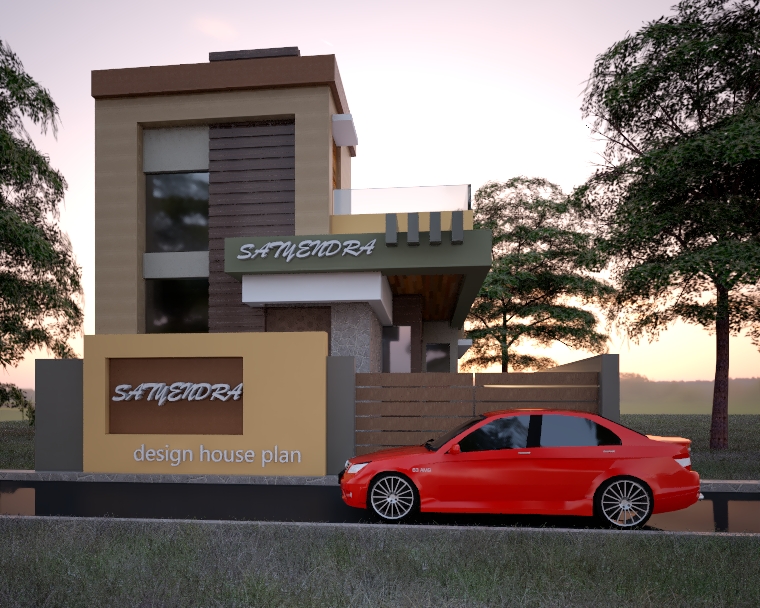20 x 50 duplex house plans north facing
20 x 50 duplex house plans north facing 20 x 50 duplex house plans north facing Vastu plan 4 bedrooms 2 big living hall, kitchen with dining, 2 toilets, etc. 1000 sqft house plan. The house plan that we are going to tell you today is made in a plot of length and width of … Read more
