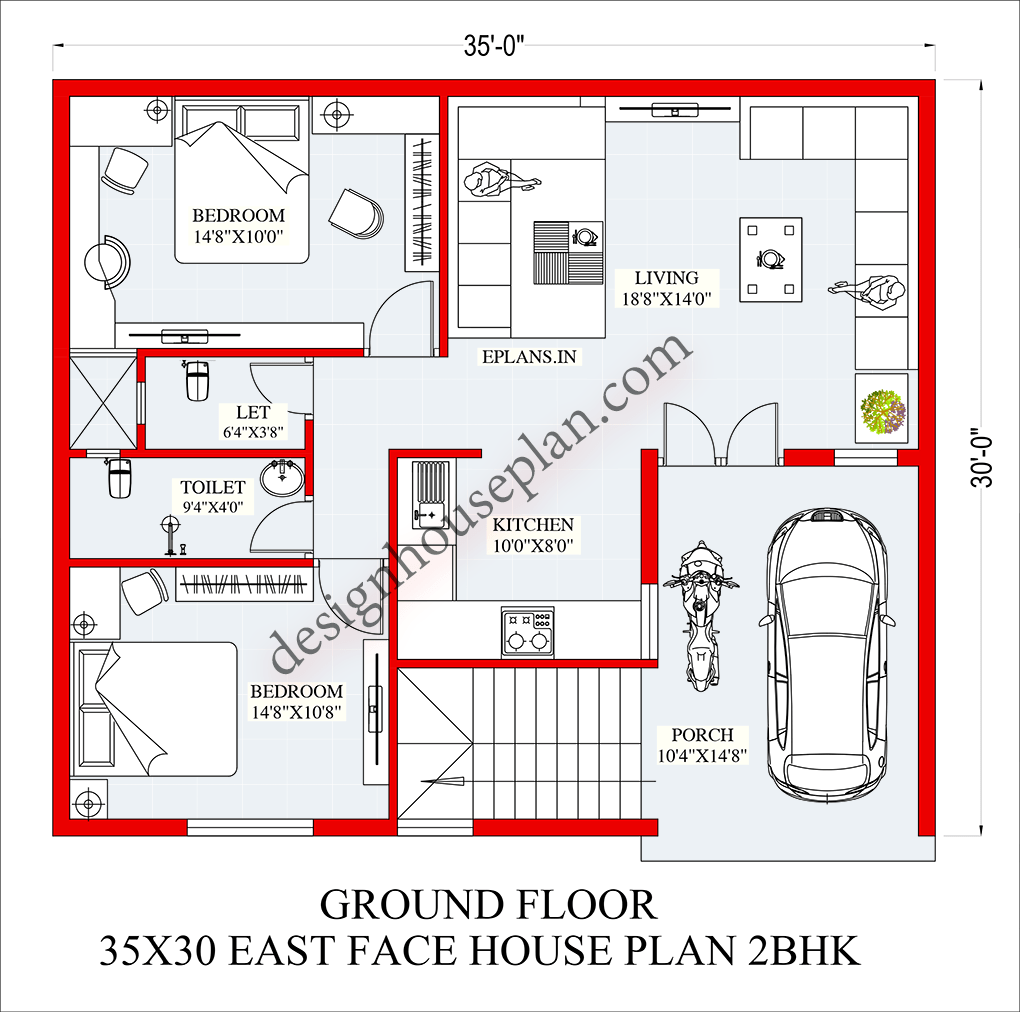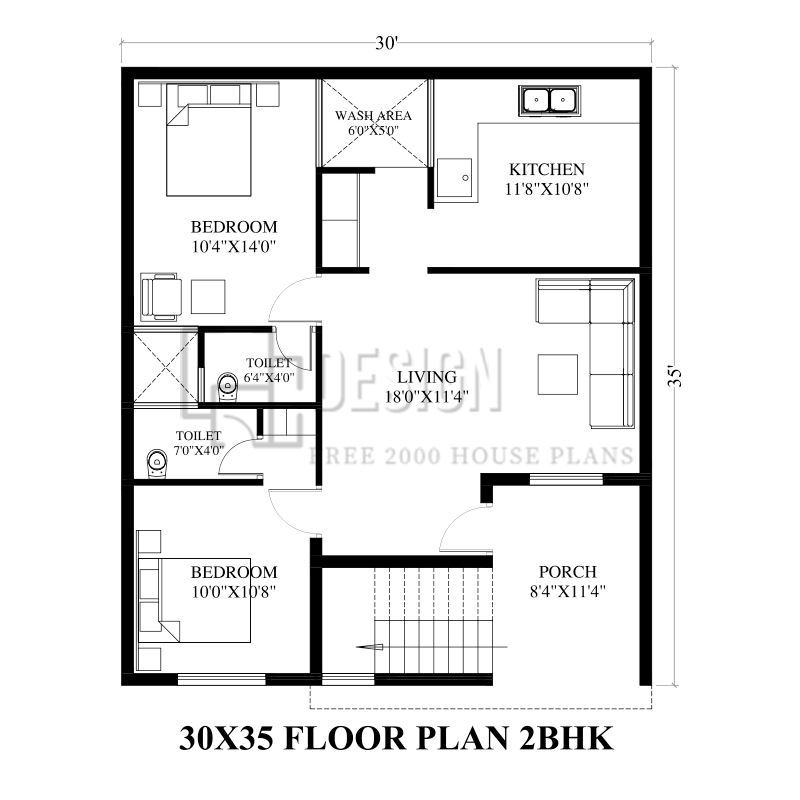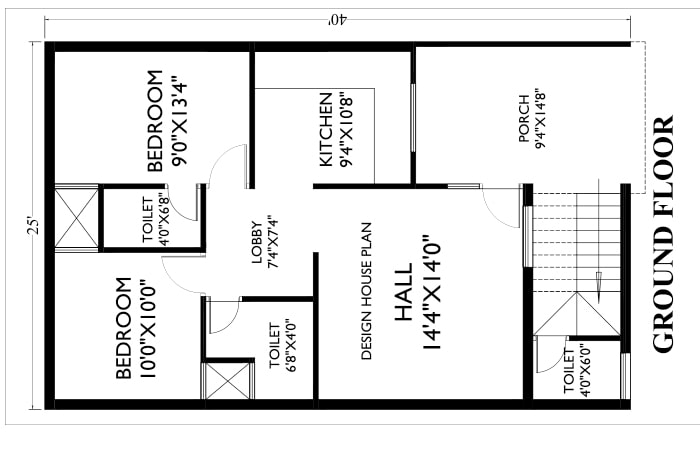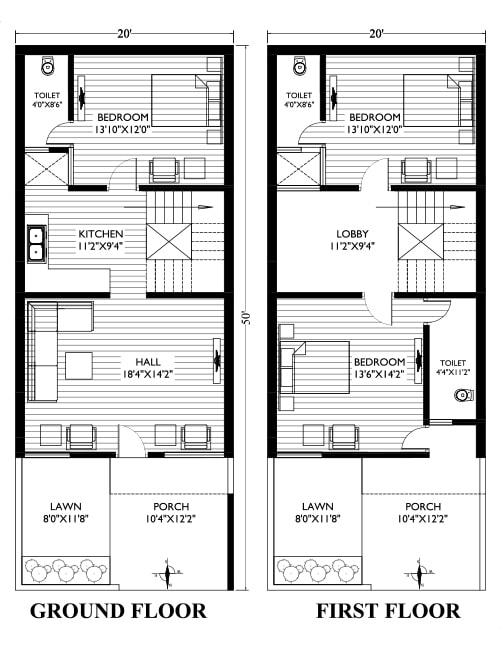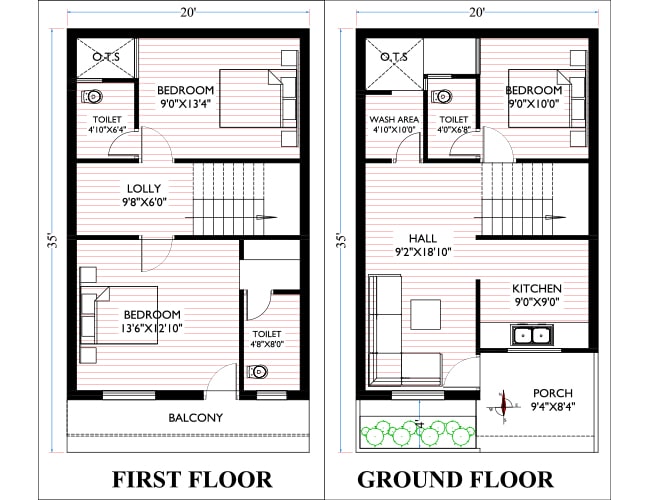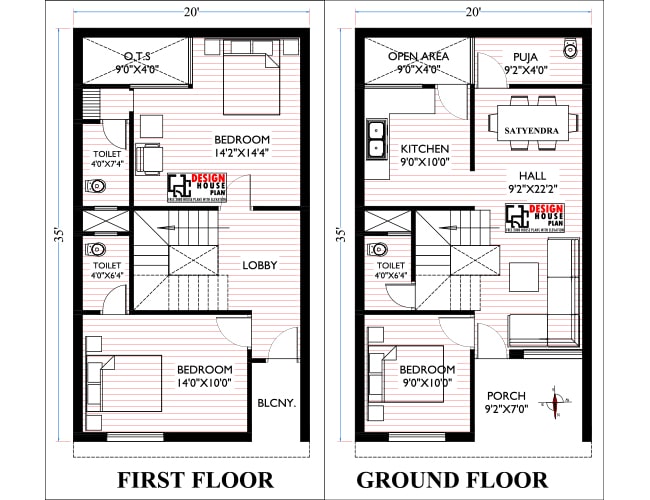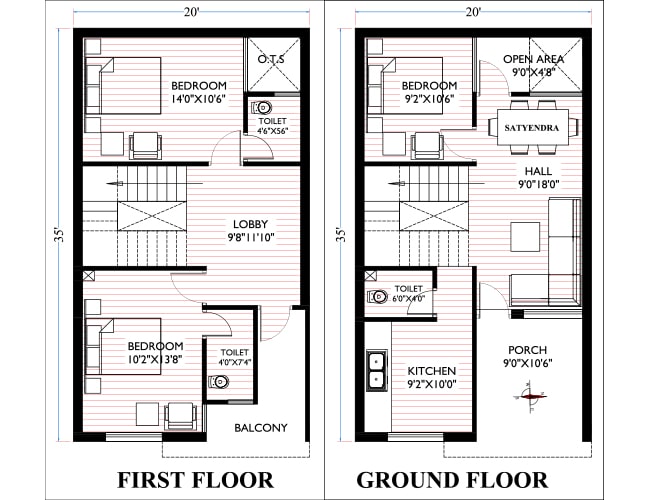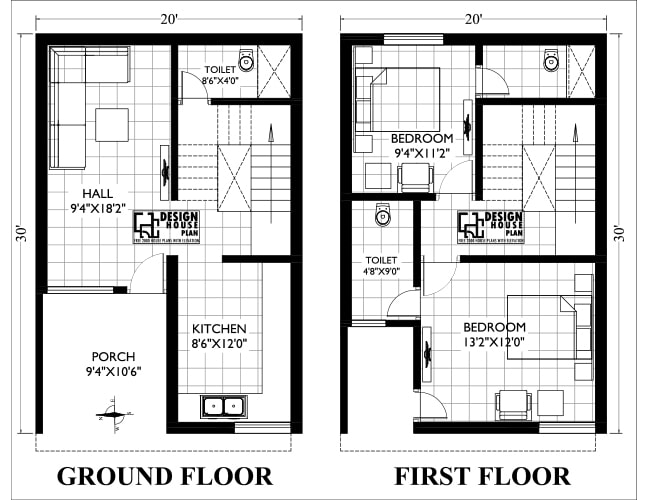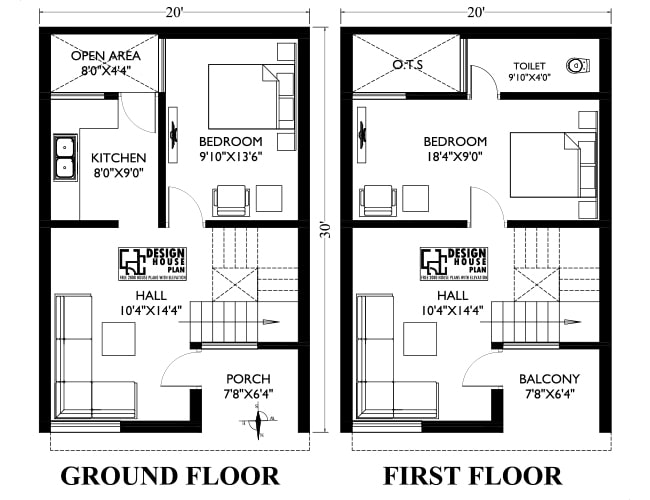120 Gaj House Design
120 Gaj House Design A 120 gaj house design with 2 bedrooms, 1 toilet, and car parking is a practical and cozy living space that can suit the needs of a small family or individuals looking for a compact yet comfortable home. This design is both functional and space-efficient, making the most of the available … Read more
