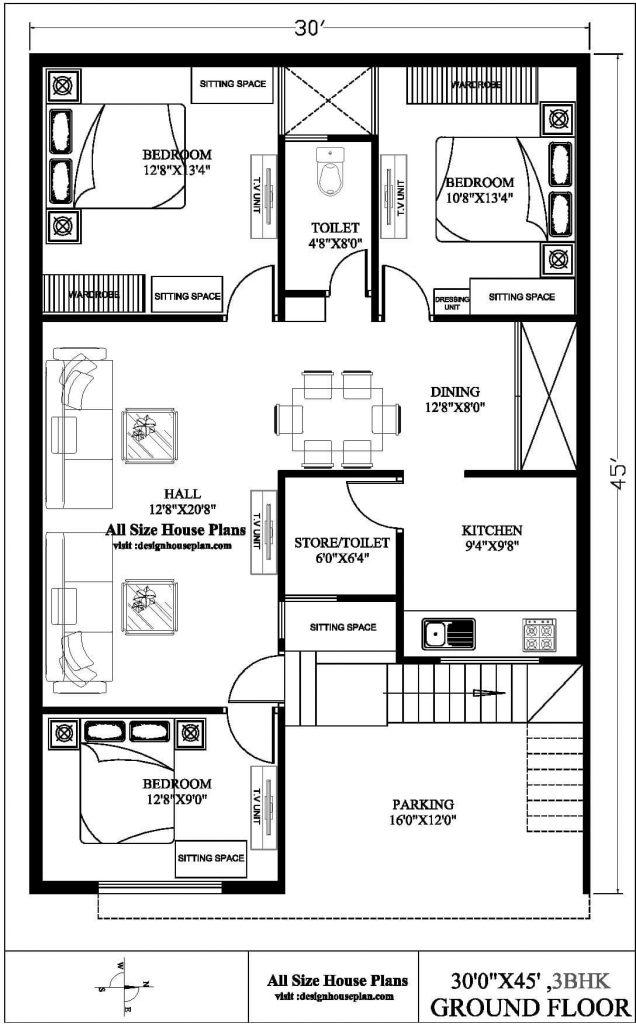30×45 house plan east facing
This is a house plan made in a 30×45 house plan east facing plot. This is a 3BHK 30×45 house plan. In this plan there is 1 bedroom, there is a big family hall, there is also a separate worship room and the kitchen is a common washroom and attached washroom is also made in the bedroom. Now let’s see the size of all the rooms. First comes the porch or parking area, whose size is 13×12, from here onwards comes the family hall, whose size is 11×21, this room is quite big.

After this room comes the master bedroom, whose size is 15×13’8, this room has a TV unit, wardrobe, and attached bathroom which is 7×4 in size. After this room comes the kitchen, whose size is 10×12, it is also very big and is modular as well, there is also an attached wash area from the kitchen which is 6×7 in size, then comes the worship room whose size It is 5×6’4 so much space is big enough for worship.
30×45 house plan
This is a house plan built in an area of 1350 square feet house design. While making this plan, more space has been kept for parking, it is a 2BHK floor plan. In this plan, 2 bedrooms, 1 hall, 1 kitchen, and also a separate room for worship have been kept. The interior of all the rooms of the house has been done very well and no room has been kept too small.
Let us now see the size of all the rooms and also see how big the porch is. First of all, the parking area, which is 12×10 in size, can park the car easily, after that comes the hall whose size is 15×17, the furniture of this room is very good, the TV cabinet is made, then comes the kitchen and The dining area, which is adjacent, means that the size of the kitchen is 8×7 and the size of the dining area is 10×11. Now comes the worship room which is 6×4 in size and this room is built in the northeast.

After the pooja room comes the first room which is the master bedroom and the size of this room is 14×15 and it also has an attached bathroom after that comes the second room whose size is 12×14 attached washroom is not given in this room. And then lastly comes the common washroom, which is 6×7 in size and also has a wash area which is 6×6.
3 thoughts on “30×45 house plan east facing”