30 40 house plans
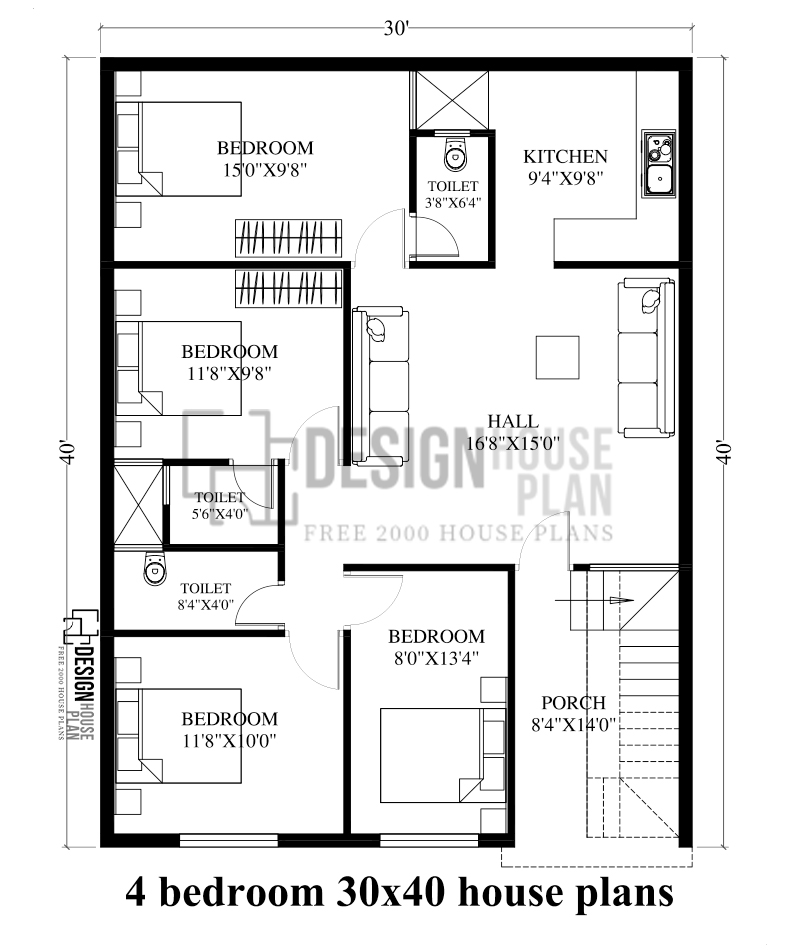
This house plan is built in an area of 1200 sqft which is 30 40 house plans in length and width. This plan has been made according to Vastu.
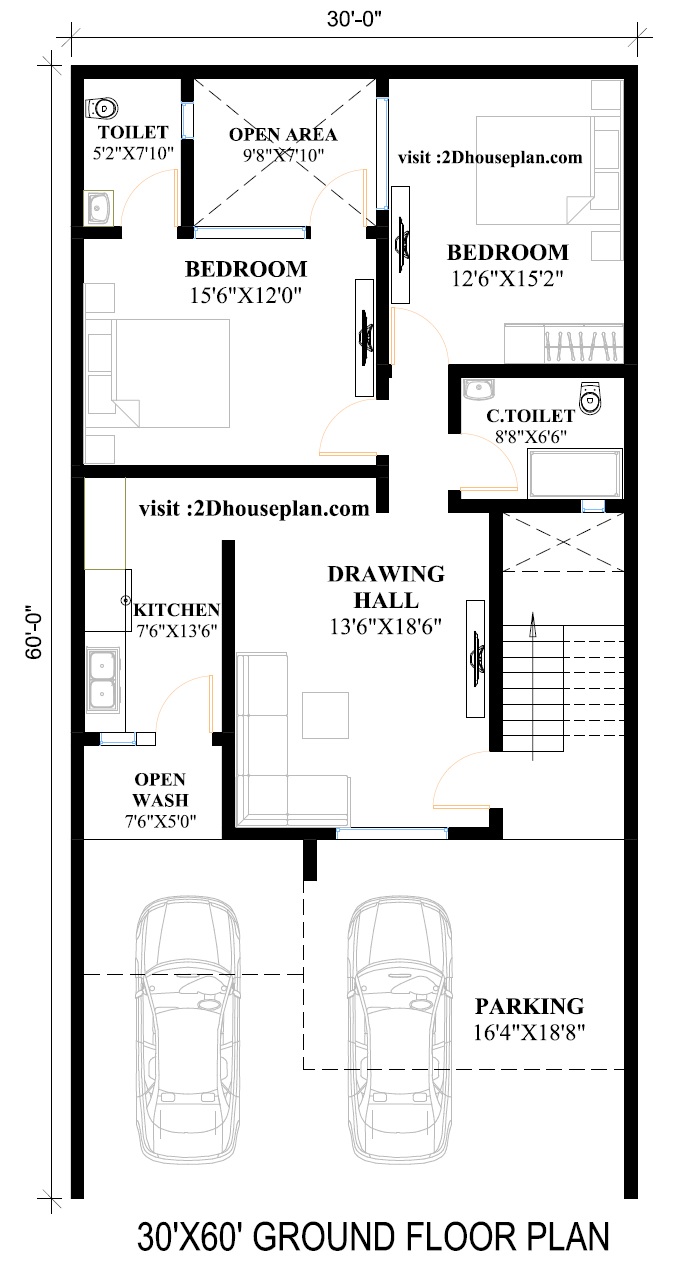
At the beginning of the plan, the parking area comes first, whose size is 11×11, here you can park the car, and the stairs have been made to go up from the outside of this plan.
Ongoing inside the house, comes the living room whose size is 11×12, in this room, you can make a tv cabinet, you can keep a sofa set, going beyond this room comes to the dining area whose size is 10×8 and from here you can go through the wash area, whose size is 4×6, where you can clean your clothes and utensils after that comes the kitchen which is modular and has all facilities, whose size is 12×7.
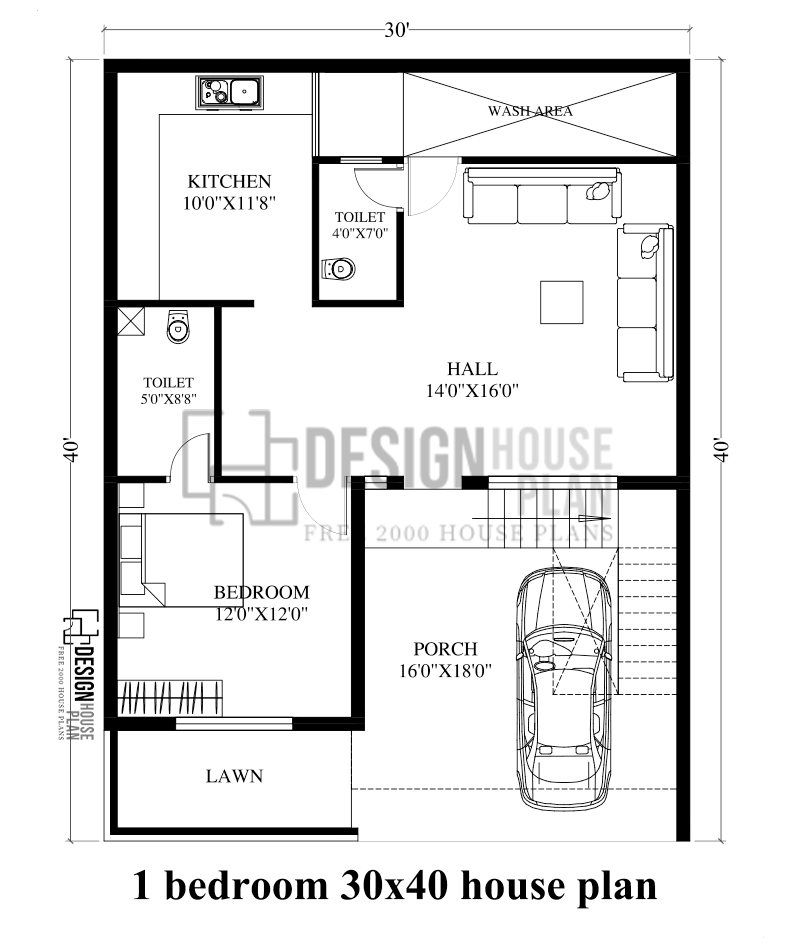
After this comes the master bedroom, whose size is 12×10, this room also has an attached bathroom, whose size is 7×4 and dressing space is also made, whose size is 4×4, in this room you can make a wardrobe. If you want to put a double bed, you can also put a tv. After this comes the common washroom whose size is 7×4.
Ongoing further, comes the common bedroom whose size is 11×10. You can put the tv. All the rooms in this plan are fitted with ventilator windows so that both light and air keep coming. This is a house plan made in an area of 30×40, which is made according to Vastu, in this plan all the rooms are built in the same direction Vastu.
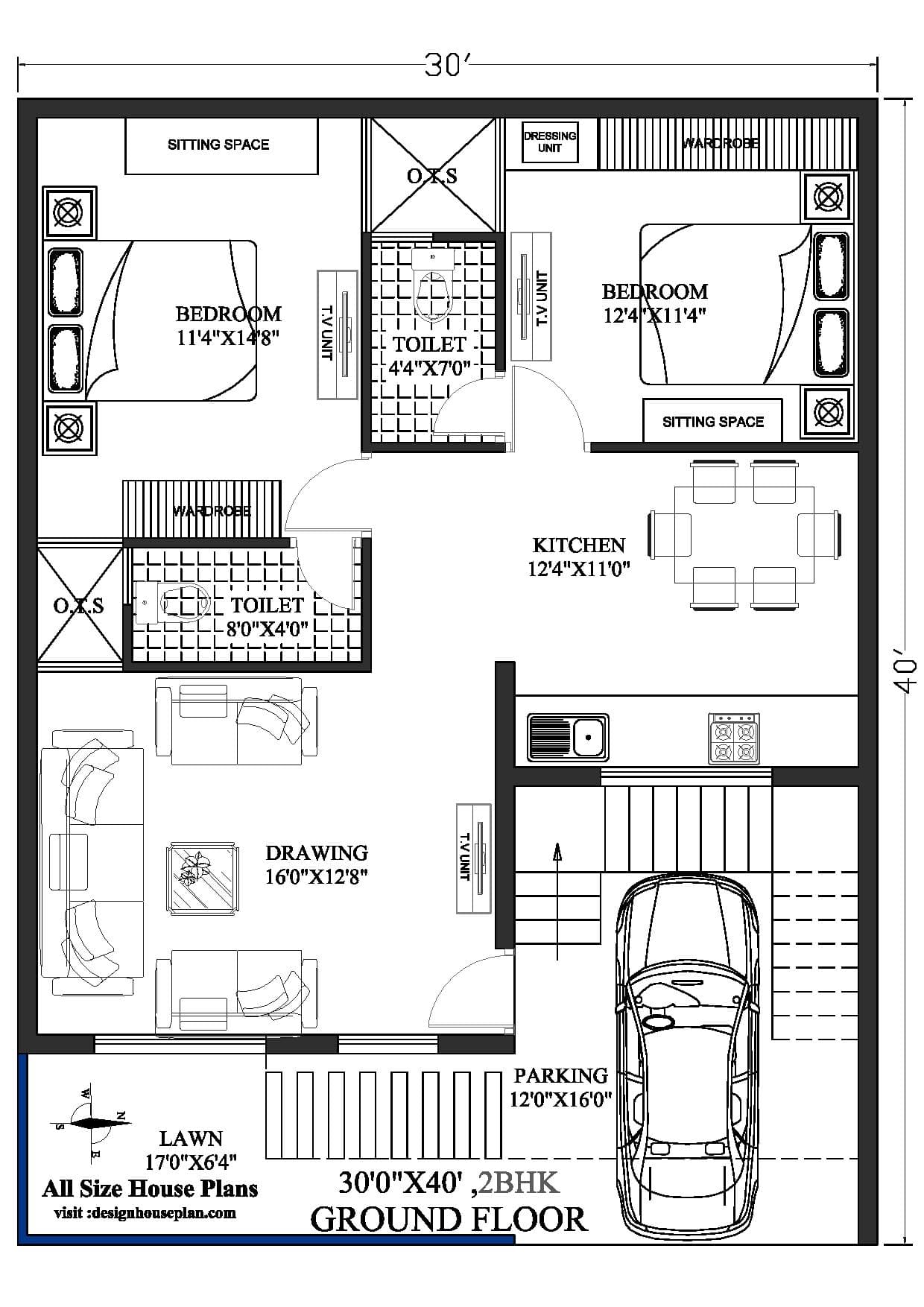
30×40 house plan
This plan is built in 1200 sqft, whose length and width are 30 40 house plans respectively. At the beginning of the plan, the parking area/porch, which is of size 12×15, comes first, after going inside comes the drawing-room whose size is 15×10, then comes the common bedroom whose size is 10×10 comes after this the common washroom, whose size is 4×6, goes beyond the master bedroom whose size is 10×11, this room also has an attached bathroom, whose size is 4×5, it comes after the kitchen whose size is 9×6.
And it is a modular kitchen, in which all types of facilities are available, there is also a rack for storage, in front of it is the dining area, whose size is 13×8 and there is also a staircase case with the help of which one can go to the terrace. Can. After this comes the third and last bedroom of this plan whose size is 10×10.
All the rooms of this plan are fitted with windows and ventilators, so that both light and air will keep coming and in all the rooms of this plan, you can put a tv, put a wardrobe, the interior of all the rooms has also been done very well, in which the lighting is very good. Well taken care of.
This is a 3bhk ground floor plan in which there is a master bedroom with an attached bathroom and the remaining two rooms remain normal in which there is no attached bathroom, one room can be made study room for children and one room for parents. Can be used or can also be used as a guest room. A storeroom is also built in this plan, whose size is 3×5.
Read More 30×40 north-facing house plans
30 x 40 elevation design
This house plan is a 2bhk ground floor plan which is built in an area of 30×40 sqft. In this plan, along with the parking area, there is also a lawn in front of the house and from here there is also a staircase to go up to the terrace, the size of this area is 7’5″ × 7’5″ and there is a parking area, its size is 10×18. Ongoing inside from the front open area, comes the drawing-room whose size is 18×14, this room is very big, in this room you can put tv, keep sofa set and couch can also be kept.
From here onwards comes the common washroom whose size is 8×4. After this comes the kitchen whose size is 11×10 and it is a modular kitchen in which all types of facilities are available and water pipe fittings have been done so that there will be no problem of any kind regarding water
Comes to the bedroom whose size is 14×12, in this room, you can keep a double bed, tv cabinet is made in which you can install a tv, you can make wardrobes after this comes the second bedroom whose size is 13×10 in this room. You can also install a tv, have a double bed, make wardrobes and all the rooms have windows, which are very big and even after keeping all these things, there is space left in the room where you can sit. For this, you can keep a small sofa, couch, or bean bag whatever you want to keep.
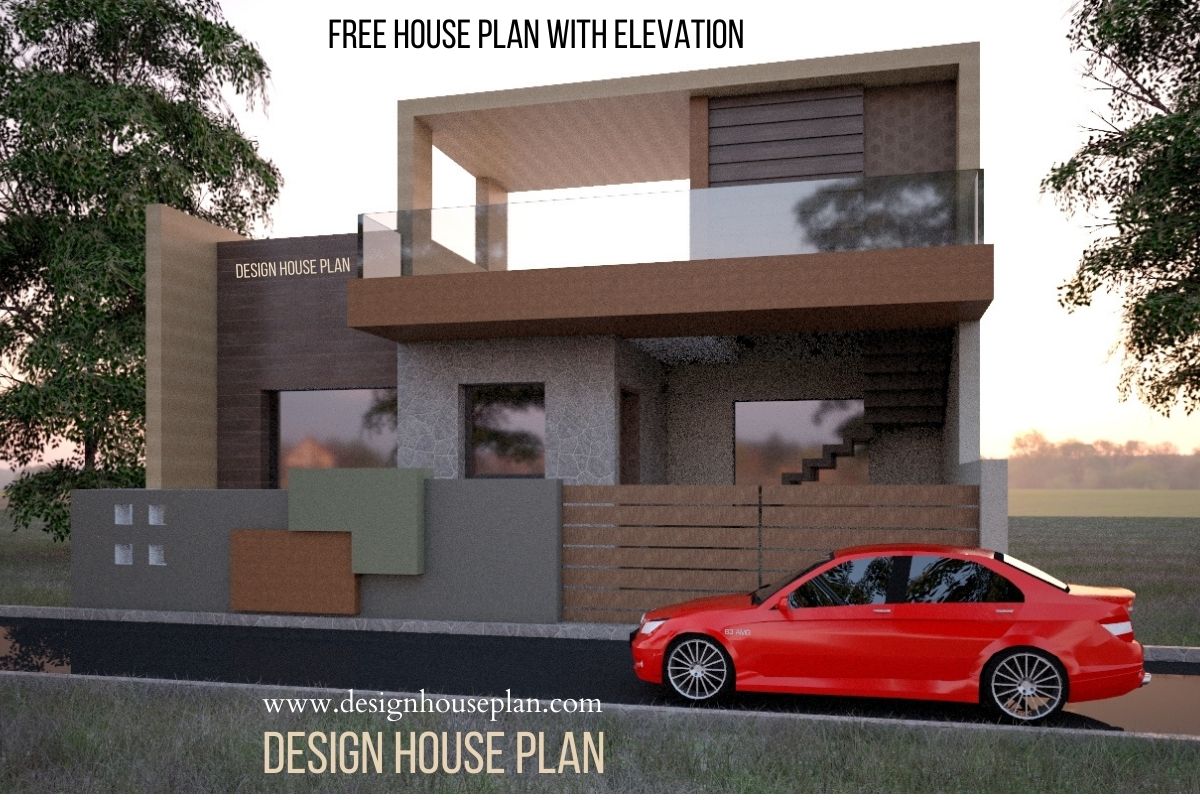
30 40 house plans Vastu
This house plan has been made according to Vastu shastra, in which all the rooms have been made according to the direction, care has been taken that in which direction the kitchen should be built, and everything has been well taken care of.
According to Vastu shastra, the kitchen should always be built in the northeast corner, which is made in the northeast direction. And the wall of the kitchen and toilet should never be connected according to Vastu and the courtyard should be made necessary in the house. Now let us see the plan, and how it is made, this plan is the north-facing house plan.
At the beginning of the plan, first comes the courtyard, which is being called porch in today’s language, the size of this area is 11×11 and it is towards the north direction after that ongoing inside the house comes to the drawing-room whose size is 11.
This room of × 12 is built in the northwest direction, in which you can put a tv, showcase, sofa set, couch, whatever things you want to keep. After this comes the kitchen, which is built in the opposite direction, which is in the north-east direction, and in this direction, the north-east angle is formed, the size of this kitchen is 12×8 and it is a modular kitchen. This is a 2bhk ground floor plan.
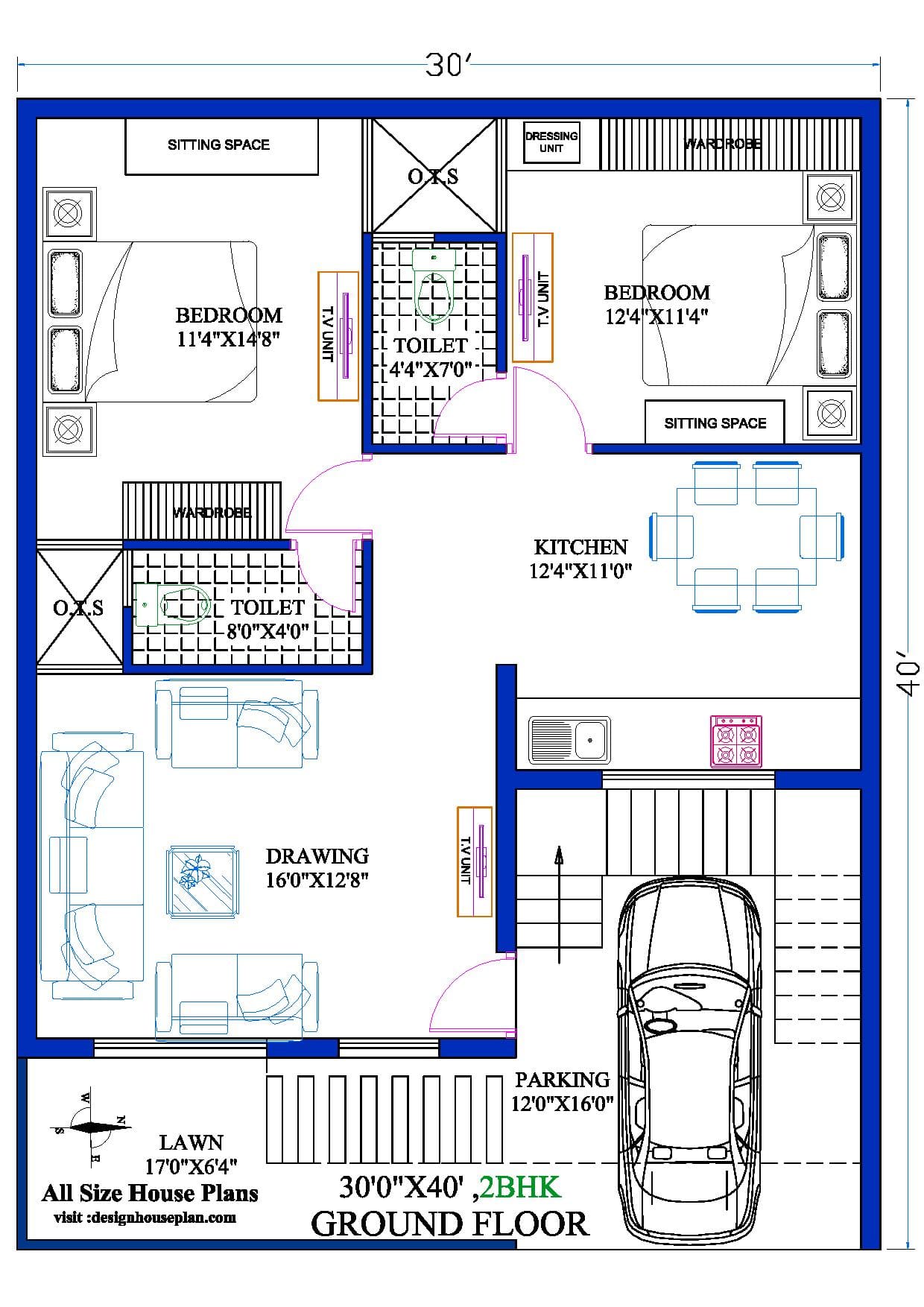
30 feet by 40 feet house design
This house plan is built in an area of 30×40 sqft, which is built according to Vastu. This house plan has been made according to Vastu shastra, in which all the rooms have been made according to the direction, care has been taken that in which direction the kitchen should be built, and everything has been well taken care of. According to Vastu shastra, the kitchen should always be built in the northeast corner, which is made in the northeast direction. And the wall of the kitchen and toilet should never be connected according to Vastu and the courtyard should be made necessary in the house.
A plan starts with the porch/parking area whose size is 12×14, here you can park your car, bike from here, ongoing inside the house, comes the drawing-room, whose size is 14×10, in this room, you can put a tv, sofa set, the couch can keep all the things, going beyond this room comes the kitchen and dining area which the size of the entire area is 12×15, from here onwards comes the master bedroom whose size is 15×15 and this room also have an attached bathroom whose size is 5×5.
This comes to the common washroom which is 6×7. After this room comes the common bedroom whose size is 10×10. This is a 2bhk ground floor plan, in which all rooms you can put tv, bed, dressing table can keep everything.
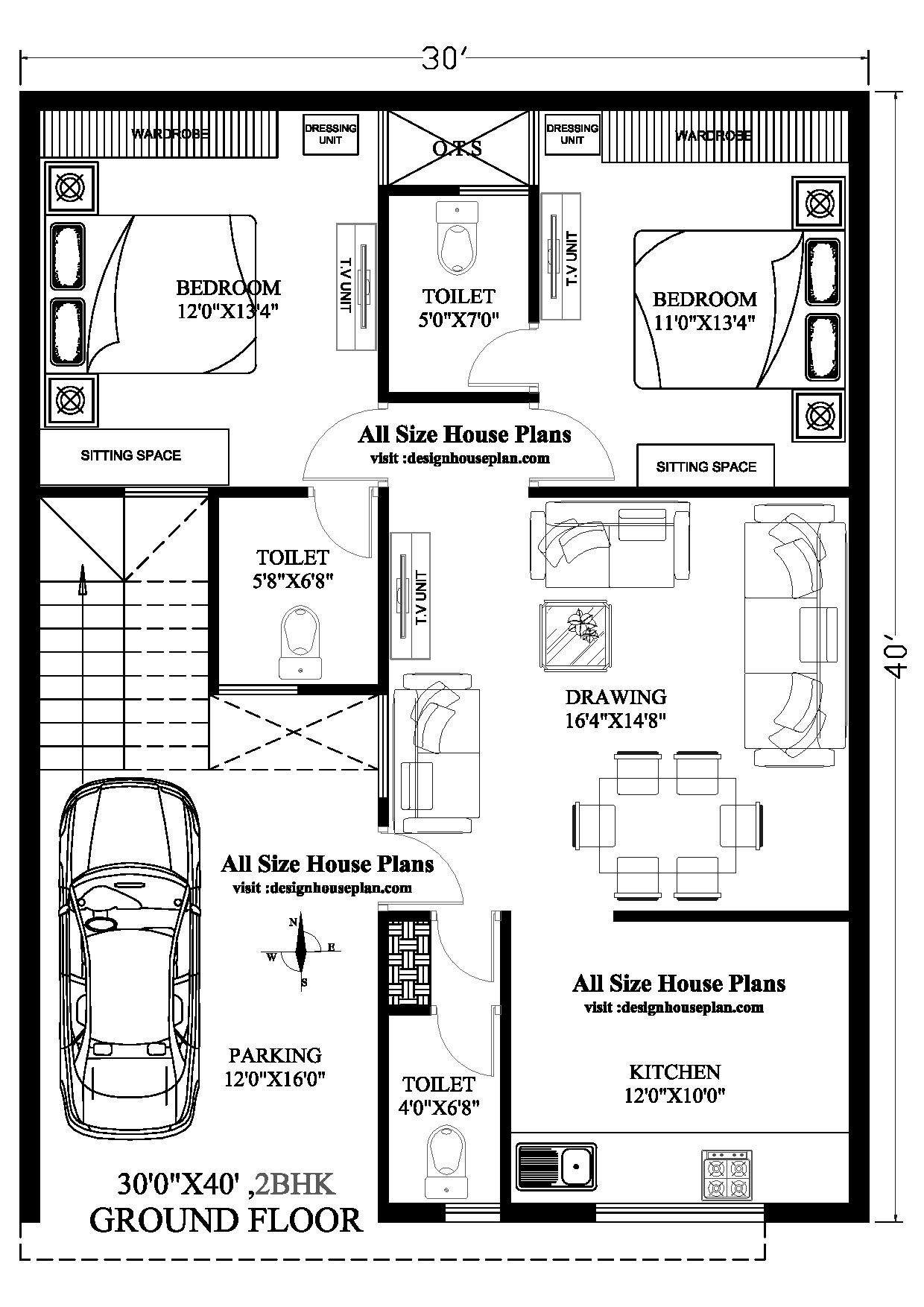
30×40 house plan with east facing Vastu
The house plan that we are going to tell you today is made according to Vastu shastra, in this plan, the kitchen, bedroom, and washroom, all the things have been made keeping in mind the Vastu shastra. This is a 2bhk ground floor plan.
Read More 30 40 house plans with car parking
1 thought on “30 40 house plans”